3D Tutorials
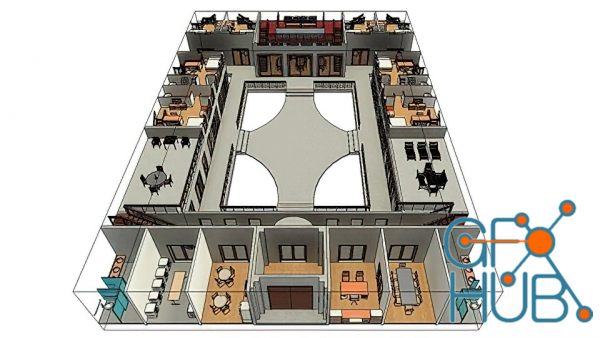
This course is to build Floors with texture, setup Interior and Exterior Rails, adding Components, and build Ceiling. What you'll learn Setup Level 1 and Level 2 Floors, Material for floors, Interior and Exterior Rails, import Components, Ceiling for Level 1 and level 2. Project timeline: 3 hours 19 minutes. Hi, my name is Sylvia Ouyang, I am an Autodesk Certified Instructor (ACI) with 5 years of teaching experience in Revit Architecture. We
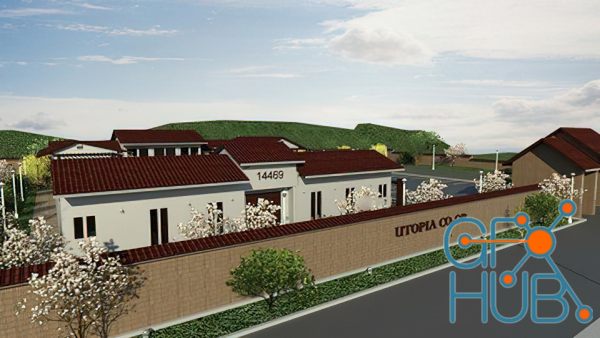
This course is to build the basic fundamental structure of Architecture Models What you'll learn Setup datum guideline, exterior & interior walls, various doors and windows, straight and L shape stairs, setup materials for walls, doors, windows and stairs. Project timeline: 2 hours 54 minutes. Hi, my name is Sylvia Ouyang, I am an Autodesk Certified Instructor (ACI) with 5 years of teaching experience in Revit Architecture. We will learn the

Learn the basics of Unreal Engine 5 by making Car Renders What you'll learn Learn the basics of using Automotive Render in Unreal Engine 5 with a Project based approach Learn the basics of Lighting in Unreal Engine 5 with a Project based approach Learn the basics of Camera Animation in Unreal Engine 5 with a Project based approach Learn the basics of Rendering in Unreal Engine 5 with a Project based approach Requirements Some experience with

Enhance your creations with the help of AI What you'll learn Learn how to use AI as a tool to enhance your creations Introduction to AI in general and more specifically Chat GPT Learn how to make AI and blender work hand in hand Create an artistic render with AI Render Requirements There are no requirements for this course. It is for complete beginners with either AI or blender, you only need to have blender installed. Description Nowadays, AI
![Udemy – Revit Architecture masterclass for beginner [2023]](/uploads/posts/2023-02/1676362942_0keombqov3brl6toear1smye5uxacbwm.jpg)
Learn how to use the BIM software Autodesk Revit for building projects What you'll learn What is revit All about the home page View and status bar Important files & formats Level & Grids Column The modify tab Sections How to create structure walls & beams Create a floor All different footing types Shaft How to import a tab Many project examples Section bar Quick access toolbar Annotation Project and browser tips and tricks Reference
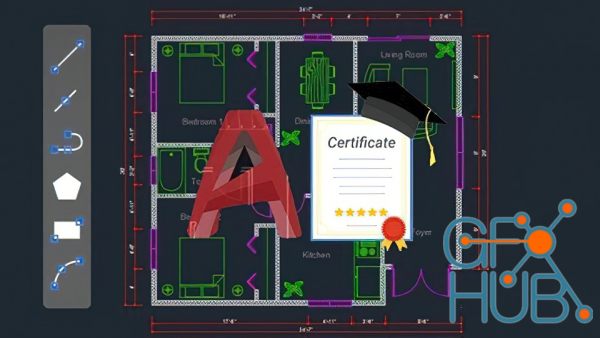
The Complete Guide to Master The Most Popular CAD software, AutoCAD. What you'll learn You will be capable of creating your own 2D Floor drawings in AutoCAD. You will be able to use AutoCAD commands to produce any drawing. You will have the skills and knowledge to take a project from start to finish. You will have developed a strong understanding of the advanced skills in AutoCAD. You will be able to take an entry level job roles as an AutoCAD
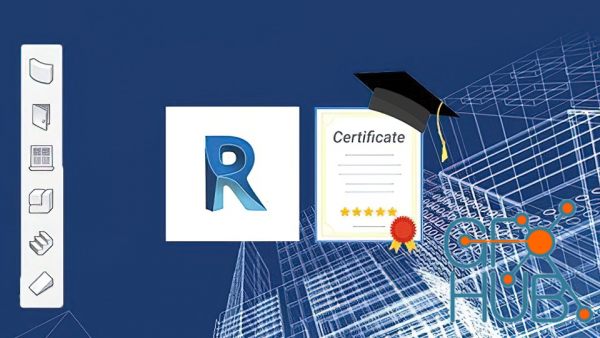
The Complete Guide to Master The Most Popular BIM Software, Revit. What you'll learn You will be capable of creating your own 3D models in Revit Architecture. You will be able to produce drawings and rendered images of buildings. You will have developed a strong understanding of advanced skills and Concepts in Revit by the end of the course. You will have the skills and knowledge to take a project from start to finish Requirements A computer
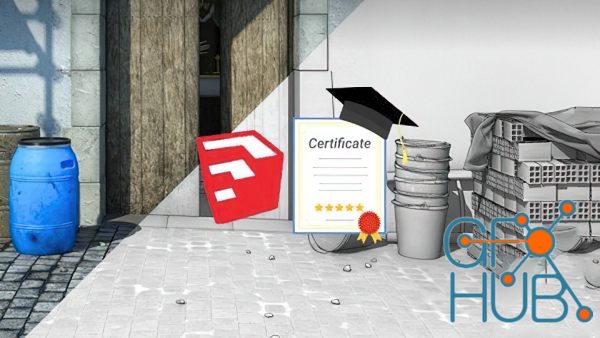
The Complete Guide to Master the Most Popular Tool, Sketchup. What you'll learn You will be capable of creating 2D floor plans in Sketchup. You will be able to create 3D modeling using Sketchup. You will have the skills to import doors & windows, and add furniture. You will be able to create a roof. You will have developed a strong understanding of the skills in Sketchup. Requirements A version of SketchUp Willingness to learn Description
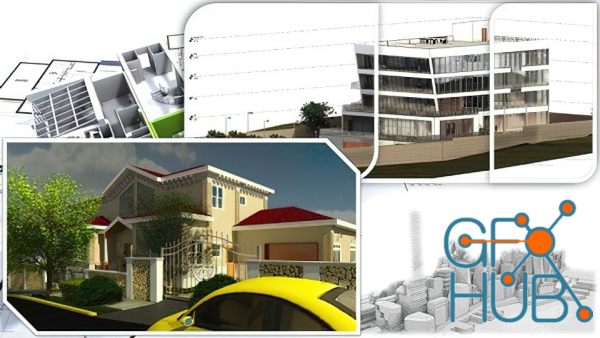
Architecture Design with Structural and Mep Basics. What you'll learn - Obtain the basic knowledge required to create a Project. - How to use BIM to create elements that can be used on different Views of the Project. - Start to understand Families or Components. - Editing properties for a Type of Element and for individual Element. - Learn how to use some tools or command in order to increase the speed in which you can work on a Project. - How

Learn How To Design This 3D Architectural Project From A-Z Using The Autocad, 3Ds Max, Vray And Adobe Photoshop software What you'll learn Making Full Interior Project With a Photorealistic Visualization Understanding How To Use The 3Ds max Interface Improving Your Skills in Using 3Ds Max Tools and Settings Create Custom Advanced Materials in Photoshop To Use it in 3Ds Max Make a Professional Realistic Materials V-ray Setting & Rendering
Tags
Archive
| « February 2026 » | ||||||
|---|---|---|---|---|---|---|
| Mon | Tue | Wed | Thu | Fri | Sat | Sun |
| 1 | ||||||
| 2 | 3 | 4 | 5 | 6 | 7 | 8 |
| 9 | 10 | 11 | 12 | 13 | 14 | 15 |
| 16 | 17 | 18 | 19 | 20 | 21 | 22 |
| 23 | 24 | 25 | 26 | 27 | 28 | |
Vote
New Daz3D, Poser stuff
New Books, Magazines
 2023-02-15
2023-02-15

 0
0






