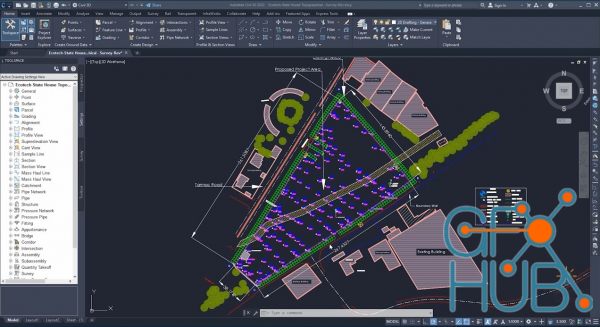
What you’ll learn Design a Practical Complete Road and highways with AutoCAD Civil 3D software AutoCAD Civil 3D certification exams for engineering Students for highways and road design Prepare Road & highways Design Basis Report with details Calculate Cut and Fill Surface Volume with Spot Elevation How To Convert AutoCAD Drawings to KML/KMZ Google Earth Best Course for Civil Engineering Students List of Project, Thesis and Presentation
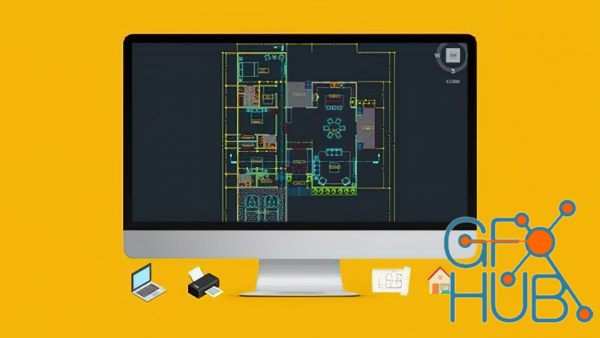
The only AutoCAD Mac course to learn everything you need for your architecture or interior design project What you'll learn Learn the essential concepts of AutoCAD and how it works Setup units, Annotation Styles, and layers Setup pages and layout to prepare drawings for Pdf Export Work with groups and blocks to save time & become efficient quickly Creating a complete architectural set of plans, elevations, and sections Requirements Having
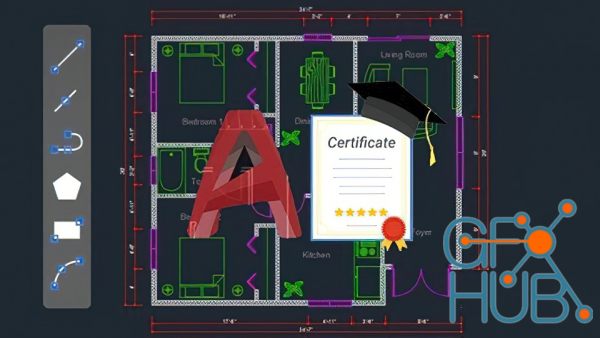
The Complete Guide to Master The Most Popular CAD software, AutoCAD. What you'll learn You will be capable of creating your own 2D Floor drawings in AutoCAD. You will be able to use AutoCAD commands to produce any drawing. You will have the skills and knowledge to take a project from start to finish. You will have developed a strong understanding of the advanced skills in AutoCAD. You will be able to take an entry level job roles as an AutoCAD
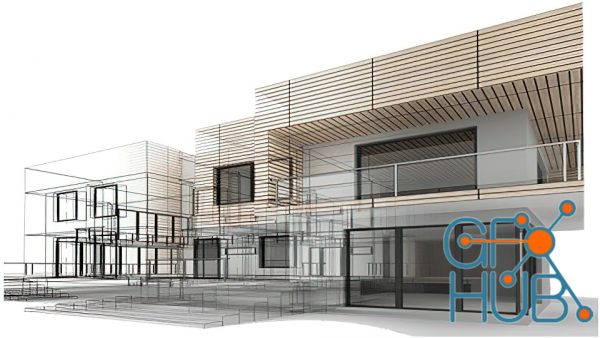
Essential AutoCAD tools for Architectural Projects What you'll learn A concise but comprehensive Guide for Learning AutoCAD for Architectural drawings A specific AutoCAD course for specific learners Requirements Preferably with Architecture or Design background, but not a must. Be able to understand Architectural layouts Description A Complete Guide covering the most used AutoCAD’s 2D & 3D Commands and Tools + Bonus: Rendering in AutoCAD —
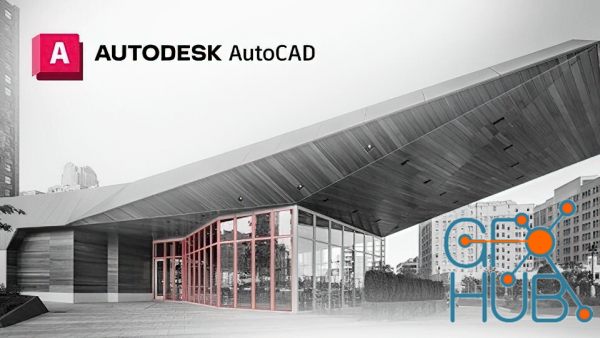
AutoCAD Tutorials for Beginners What you'll learn Feel comfortable using AutoCAD to create and edit your own building layouts, and mechanical designs from scratch. Learn the basic skills of AutoCAD: shapes, text, modification, layers, and dimensions. Understand the difference between Paper Space & Model Space. Be ready to move onto more advanced AutoCAD subjects such as 3D Modelling. Requirements Basic knowledge of windows operating system
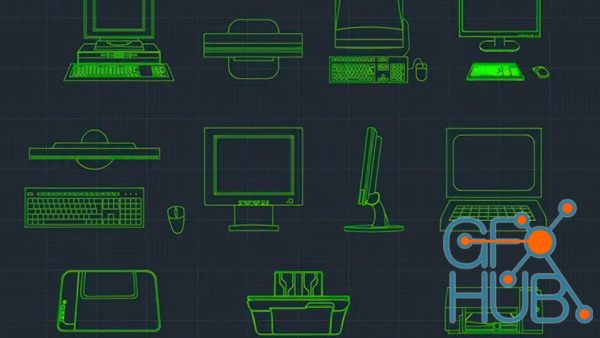
Start with CAD 2D What you'll learn What is CAD What is the work of draftman CAD How to use 2D command in AutoCAD Work with layers Requirements High school diploma Description This course has been structured to give 2D CAD automatic drawing skills.Learning the use of software in CAD design is not difficult, The most common areas are mechanical design, industrial design, architectural design and more. To follow a production process according to
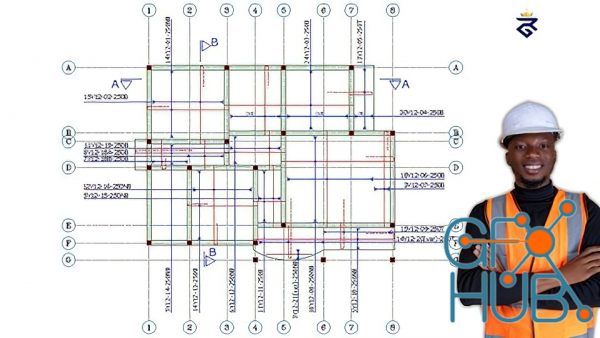
Learn AUTOCAD STRUCTURAL DETAILING and how to interpret Structural Drawing like a Pro What you'll learn • How to Create Structural Detailing using AutoCAD • How to Create Grid • How to draw Beam Layout Plan • How to draw Column Layout Plan • How to draw Column Detailing • How to draw Column Layout Plan • How to draw Column Layout Plan • How to draw to Draw Footing • How to draw Foundation Layout Plan/Genera arrangement • Slab Layout Plan • Slab

For Civil Engineers, Mechanical Engineers, Architects, Drafters and Designer, use AutoCAD quickly and Professionally What you'll learn How to use AutoCAD AutoCAD 2D Drafting And 3D Modelling How to convert 2D to 3D How to create Mechanical Design How to create Mechanical/Machine representation Introduction to AutoCAD Electrical Drafting How to create lighting layout plan. AutoCAD Electrical wiring Create title block and printing created drawings

Cadaplus APLUS 22.082 Win APLUS is the largest AutoCAD add-on with more than 2500 functions! For more than 10 years it has constantly been developed by our team of architects who are also programmers. This synergy made it possible to deliver a dedicated response to the real needs of designers, architects, engineers and other users of computer-aided design software.
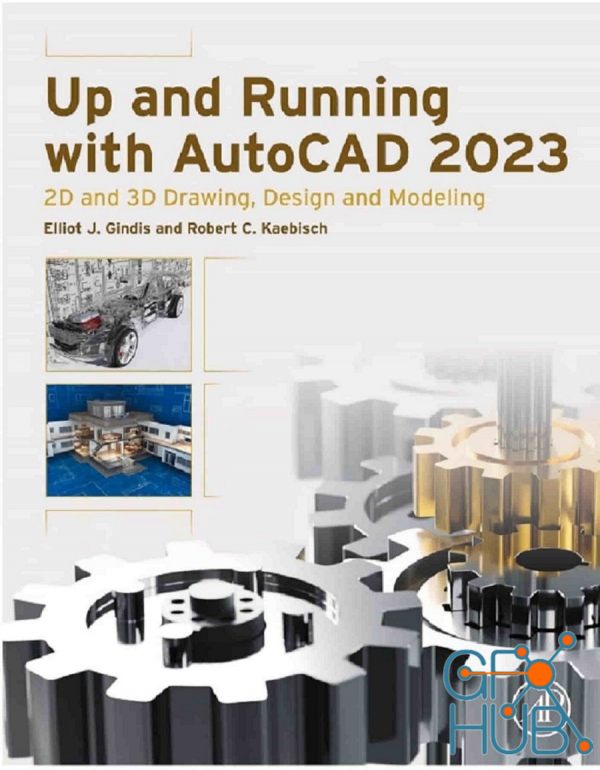
Up and Running with AutoCAD 2023 – 2D and 3D Drawing, Design and Modeling. English | 2022 | ISBN: 0323996655 | 818 pages | PDF | 165.64 MB Up and Running with AutoCAD 2023: 2D and 3D Drawing, Design and Modeling presents a combination of step-by-step instruction, examples and insightful explanations. The book emphasizes core concepts and practical applications of AutoCAD in engineering, architecture and design. Equally useful in instructor-led
Tags
Archive
| « July 2025 » | ||||||
|---|---|---|---|---|---|---|
| Mon | Tue | Wed | Thu | Fri | Sat | Sun |
| 1 | 2 | 3 | 4 | 5 | 6 | |
| 7 | 8 | 9 | 10 | 11 | 12 | 13 |
| 14 | 15 | 16 | 17 | 18 | 19 | 20 |
| 21 | 22 | 23 | 24 | 25 | 26 | 27 |
| 28 | 29 | 30 | 31 | |||
Vote
New Daz3D, Poser stuff
New Books, Magazines
 2023-02-24
2023-02-24

 2
2






