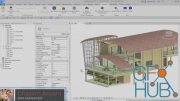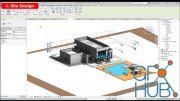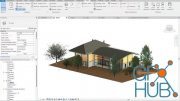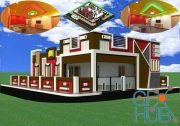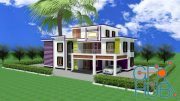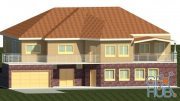Udemy – Autodesk Revit From Beginner To Professional (Beginner)
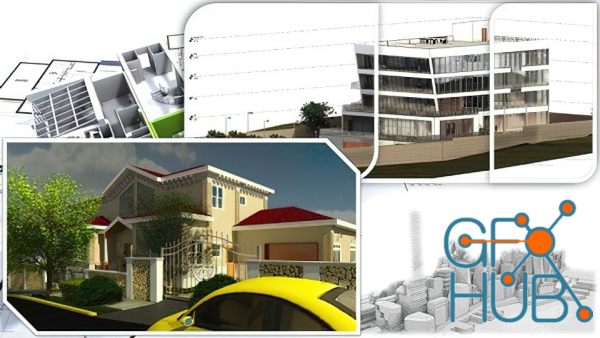
Architecture Design with Structural and Mep Basics.
What you'll learn
- Obtain the basic knowledge required to create a Project.
- How to use BIM to create elements that can be used on different Views of the Project.
- Start to understand Families or Components.
- Editing properties for a Type of Element and for individual Element.
- Learn how to use some tools or command in order to increase the speed in which you can work on a Project.
- How to use the Toposurface to create a Site for your Project.
- Understanding the New features for Revit 2020 until Revit 2023
- Learn how to Present a project to others.
Requirements
Basic understanding of construction or design.
Should be able to use a computer.
You will need to install the Autodesk Revit software on your computer.
Being able to open pdf files.
Being able to use image files.
Description
Revit a very complete option thanks to its annual updates and with this course you will discover the advantages of designing in BIM (Building Information Modeling) in the current work environment with this BIM software developed by Autodesk.
Revit has a design aimed mainly at the construction and administration of construction-related data such as the materials to be used in a wall or the capacities they have to support structural loads.
The information stored in the walls, floors, ceilings, among others, are used in Revit for the tables used to budget a project which are called quantification tables. These are also use in order to review the information delivered by the suppliers of construction materials since Revit stores information such as kilowatts and others specific to a specialty.
Revit allows analytical studies of structures to identify areas of risk before starting with the structural calculations, as well as solar studies for architectural design.
Making use of the tools that the software has, we can make presentations for the projects carried out in Revit through videos and slides that can be presented to different people while working on an educational or work project.
During the course we will create together a complete project from scratch using exercises that are always explained using an example that guides you step by step. To take this course you do not need previous knowledge of BIM or Revit. In addition, this course is created with the latest version of Revit, although there is no problem if you decide to follow the course with an earlier version of Revit you will be able to follow it perfectly.
At any time during the course you will be able to download the exercises and files used in each lesson in order to continue studying in depth other options of the software.
Who this course is for:
The course is aimed at students or professionals who wish to start learning about a software such as Revit without having used it previously or who wish to go in deeper on the different options that Revit has.
It also takes into account students who are beginning in a profession aimed at construction either architecture or engineering.
Download links:
Autodesk Revit From Beginner to Professional Beginner.part1.rar
Autodesk Revit From Beginner to Professional Beginner.part2.rar
Autodesk Revit From Beginner to Professional Beginner.part3.rar
Autodesk Revit From Beginner to Professional Beginner.part4.rar
Autodesk Revit From Beginner to Professional Beginner.part5.rar
Autodesk Revit From Beginner to Professional Beginner.part6.rar
Autodesk Revit From Beginner to Professional Beginner.part7.rar
Autodesk Revit From Beginner to Professional Beginner.part8.rar
Autodesk Revit From Beginner to Professional Beginner.part2.rar
Autodesk Revit From Beginner to Professional Beginner.part3.rar
Autodesk Revit From Beginner to Professional Beginner.part4.rar
Autodesk Revit From Beginner to Professional Beginner.part5.rar
Autodesk Revit From Beginner to Professional Beginner.part6.rar
Autodesk Revit From Beginner to Professional Beginner.part7.rar
Autodesk Revit From Beginner to Professional Beginner.part8.rar
Autodesk_Revit_From_Beginner_to_Professional_Beginner.part1.rar - 2.0 GB
Autodesk_Revit_From_Beginner_to_Professional_Beginner.part2.rar - 2.0 GB
Autodesk_Revit_From_Beginner_to_Professional_Beginner.part3.rar - 2.0 GB
Autodesk_Revit_From_Beginner_to_Professional_Beginner.part4.rar - 2.0 GB
Autodesk_Revit_From_Beginner_to_Professional_Beginner.part5.rar - 2.0 GB
Autodesk_Revit_From_Beginner_to_Professional_Beginner.part6.rar - 2.0 GB
Autodesk_Revit_From_Beginner_to_Professional_Beginner.part7.rar - 2.0 GB
Autodesk_Revit_From_Beginner_to_Professional_Beginner.part8.rar - 132.6 MB
Autodesk_Revit_From_Beginner_to_Professional_Beginner.part2.rar - 2.0 GB
Autodesk_Revit_From_Beginner_to_Professional_Beginner.part3.rar - 2.0 GB
Autodesk_Revit_From_Beginner_to_Professional_Beginner.part4.rar - 2.0 GB
Autodesk_Revit_From_Beginner_to_Professional_Beginner.part5.rar - 2.0 GB
Autodesk_Revit_From_Beginner_to_Professional_Beginner.part6.rar - 2.0 GB
Autodesk_Revit_From_Beginner_to_Professional_Beginner.part7.rar - 2.0 GB
Autodesk_Revit_From_Beginner_to_Professional_Beginner.part8.rar - 132.6 MB
Comments
Add comment
Tags
Archive
| « February 2026 » | ||||||
|---|---|---|---|---|---|---|
| Mon | Tue | Wed | Thu | Fri | Sat | Sun |
| 1 | ||||||
| 2 | 3 | 4 | 5 | 6 | 7 | 8 |
| 9 | 10 | 11 | 12 | 13 | 14 | 15 |
| 16 | 17 | 18 | 19 | 20 | 21 | 22 |
| 23 | 24 | 25 | 26 | 27 | 28 | |
Vote
New Daz3D, Poser stuff
New Books, Magazines
 2023-02-13
2023-02-13

 1 390
1 390
 0
0


