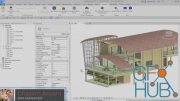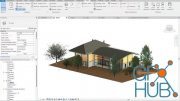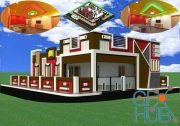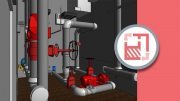Udemy – Architectural Design, documentation and rendering with Revit
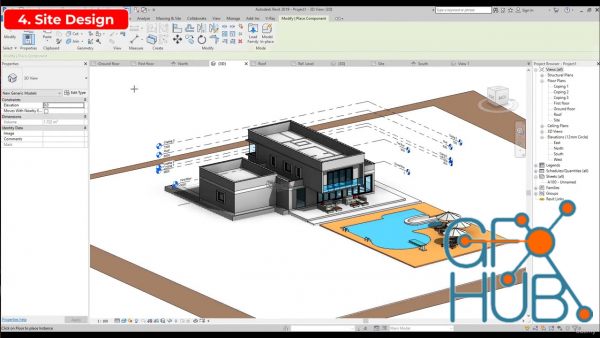
By a Certified Autodesk Revit Pofessional. The ultimate Autodesk Revit Architecture course you have been searching for
What you'll learn
How to prepare a building documentation that is ready for permit by your local assembly
How to model a building in Revit
How to create 3D renders in Revit
Access to free 250+ Revit families updated frequently
How to create and document projects in Revit
Requirements
You should know how to use a computer for basic task
You should have the desire and interest to learn
You should have an active internet connection
Description
Hello and welcome to the Architectural Design, documentation, and rendering with Revit course, the ultimate Revit Architecture course you have been searching forMy name is Mawufemo Ametame, a certified Autodesk Revit Architecture Professional. I have been teaching Revit in class for 5 years and I’m excited to have my course online to reach out to the rest of the world.This course will be a full guide to creating complete architectural projects and documenting them with Revit.We’ll start by installing Revit and using basic modeling tools like walls, floors, windows, doors, components, roofs, site designs, etc.Once we have a good understanding of these tools, we’ll model a complete building project.Then, we’ll create complete architectural documentation and a 3D rendering of the project.The course is organized by topics so you can reference what you need.At the end of each topic, there are quizzes and exercises to practice your skills.The course comes packed with contents. Including high-definition videos, files, references for every single lecture, and illustrations to help break down concepts.At the end of all this, I’ll show you how to prepare and design to meet local assembly standards.Upon completion of the course, you’ll get a certificate to prove your competence in the use of the Revit software.So what are you waiting for? Create the architectural project of your dreams. Enroll today, I’ll see you in the course.
Who this course is for
Architects
Draftsmen
Engineering Students
Construction Personnel
Download links:
Architectural Design, documentation and rendering with Revit.part1.rar
Architectural Design, documentation and rendering with Revit.part2.rar
Architectural Design, documentation and rendering with Revit.part3.rar
Architectural Design, documentation and rendering with Revit.part4.rar
Architectural Design, documentation and rendering with Revit.part5.rar
Architectural Design, documentation and rendering with Revit.part2.rar
Architectural Design, documentation and rendering with Revit.part3.rar
Architectural Design, documentation and rendering with Revit.part4.rar
Architectural Design, documentation and rendering with Revit.part5.rar
Architectural_Design__documentation_and_rendering_with_Revit.part1.rar - 1.9 GB
Architectural_Design__documentation_and_rendering_with_Revit.part2.rar - 1.9 GB
Architectural_Design__documentation_and_rendering_with_Revit.part3.rar - 1.9 GB
Architectural_Design__documentation_and_rendering_with_Revit.part4.rar - 1.9 GB
Architectural_Design__documentation_and_rendering_with_Revit.part5.rar - 538.3 MB
Architectural_Design__documentation_and_rendering_with_Revit.part2.rar - 1.9 GB
Architectural_Design__documentation_and_rendering_with_Revit.part3.rar - 1.9 GB
Architectural_Design__documentation_and_rendering_with_Revit.part4.rar - 1.9 GB
Architectural_Design__documentation_and_rendering_with_Revit.part5.rar - 538.3 MB
Comments
Add comment
Tags
Archive
| « February 2026 » | ||||||
|---|---|---|---|---|---|---|
| Mon | Tue | Wed | Thu | Fri | Sat | Sun |
| 1 | ||||||
| 2 | 3 | 4 | 5 | 6 | 7 | 8 |
| 9 | 10 | 11 | 12 | 13 | 14 | 15 |
| 16 | 17 | 18 | 19 | 20 | 21 | 22 |
| 23 | 24 | 25 | 26 | 27 | 28 | |
Vote
New Daz3D, Poser stuff
New Books, Magazines
 2022-12-19
2022-12-19

 1 672
1 672
 0
0


