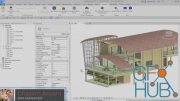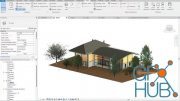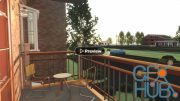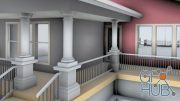Udemy – Revit Architecture Professional Training
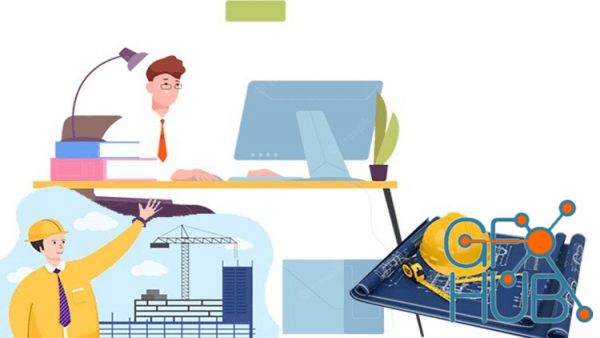
Revit Architecture Modeling
What you'll learn
Understanding the purpose of BIM and how it is applied in Autodesk Revit Software
Navigating the Autodesk Revit Workspace and Interface
Working with the sketching and modifying tools.
Creating Levels and Grids as datum elements for the model.
Creating a 3D building model with walls, curtain walls, windows, and doors.
Adding component features, such as furniture and equipment.
Adding floors, ceilings, and roofs to the building model.
Modeling stairs, railings, and ramps.
Creating Families
Walkthrough and rendering
Modeling Roof and Roof Titles
Setting up sheets for plotting with text, dimensions, details, tags, and schedules.
Requirements
No experience needed in Revit. All you will learn from the beginning from the Revit.
If you want to Install the Revit Software We will help you.
Description
This Revit Architecture training builds an understanding related to the software; and moves on to explain how to create projects, as well as deal with wall, door, windows and roof modelling. In Addition, we prepared how to create our own families, Site Plans, and Stairs. Participants additionally develop expertise in working with Revit.The Complete Guide is designed to give you a solid understanding of Revit Architecture, its features and capabilities, from the basics to the most advanced and complex topics.If you are interested in automated drawing, design, or architecture this is the right course for you!Students will learn the different uses for masses in early conceptual design. Next will be lessons for visualization and rendering including the application of materials and the placement and importance of lighting. Students will learn the importance and value of setting up a project template to consistently control standards and prepopulate projects with needed content. More family editing is covered in this class beyond what is taught in the Revit Architecture Intermediate class.Always had a keen interest in architecture?Better appreciate the different architectural elements of a building through this introductory course, where you will be introduced to a building information modelling software, Autodesk Revit Architecture.Participants will be guided to navigate the software’s user interface. The course will also provide the chance for participants to familiarise themselves with a range of drawing tools to design various elements like walls, floors, windows, ceilings, and more!There will also be hands-on sessions during lessons to help participants develop their architectural drawing skills.
Who this course is for
This course is intended for the Architects, BIM Managers, CAD Operators and Architectural Design Technicians who are ready to start using Revit
Download links:
Revit Architecture Professional Training.part1.rar
Revit Architecture Professional Training.part2.rar
Revit Architecture Professional Training.part3.rar
Revit Architecture Professional Training.part4.rar
Revit Architecture Professional Training.part5.rar
Revit Architecture Professional Training.part6.rar
Revit Architecture Professional Training.part7.rar
Revit Architecture Professional Training.part2.rar
Revit Architecture Professional Training.part3.rar
Revit Architecture Professional Training.part4.rar
Revit Architecture Professional Training.part5.rar
Revit Architecture Professional Training.part6.rar
Revit Architecture Professional Training.part7.rar
Revit_Architecture_Professional_Training.part1.rar - 1.9 GB
Revit_Architecture_Professional_Training.part2.rar - 1.9 GB
Revit_Architecture_Professional_Training.part3.rar - 1.9 GB
Revit_Architecture_Professional_Training.part4.rar - 1.9 GB
Revit_Architecture_Professional_Training.part5.rar - 1.9 GB
Revit_Architecture_Professional_Training.part6.rar - 1.9 GB
Revit_Architecture_Professional_Training.part7.rar - 228.8 MB
Revit_Architecture_Professional_Training.part2.rar - 1.9 GB
Revit_Architecture_Professional_Training.part3.rar - 1.9 GB
Revit_Architecture_Professional_Training.part4.rar - 1.9 GB
Revit_Architecture_Professional_Training.part5.rar - 1.9 GB
Revit_Architecture_Professional_Training.part6.rar - 1.9 GB
Revit_Architecture_Professional_Training.part7.rar - 228.8 MB
Comments
Add comment
Tags
Archive
| « February 2026 » | ||||||
|---|---|---|---|---|---|---|
| Mon | Tue | Wed | Thu | Fri | Sat | Sun |
| 1 | ||||||
| 2 | 3 | 4 | 5 | 6 | 7 | 8 |
| 9 | 10 | 11 | 12 | 13 | 14 | 15 |
| 16 | 17 | 18 | 19 | 20 | 21 | 22 |
| 23 | 24 | 25 | 26 | 27 | 28 | |
Vote
New Daz3D, Poser stuff
New Books, Magazines
 2022-12-1
2022-12-1

 1 984
1 984
 0
0


