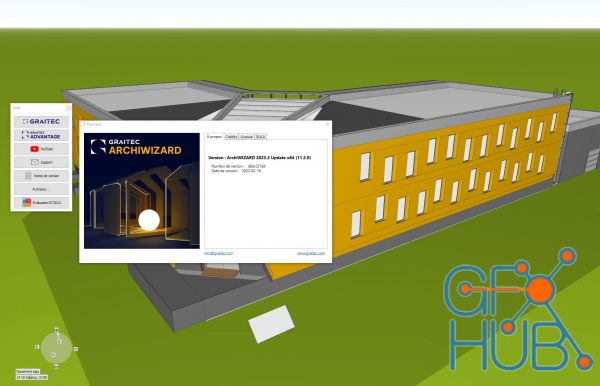
Graitec ArchiWizard 2023.2 v11.2.0 Win x64 GRAITEC announces the release of ArchiWIZARD. This solution provides accurate thermal, light, solar gains and shadows analysis, renewable energy simulation (photovoltaic & thermal solar systems). About Graitec ArchiWIZARD. ArchiWIZARD is a real-time 3D analysis software based on BIM model directly connected to the architectural CAD solutions. ArchiWIZARD provides accurate thermal, light, solar gains
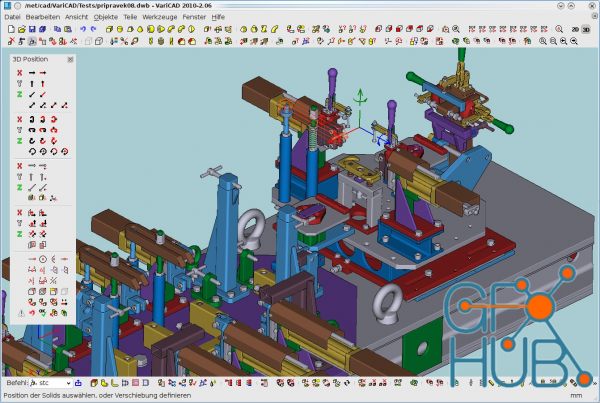
VariCAD 2023 v1.06 Win x64 VariCAD is 3D / 2D CAD software primarily intended for mechanical engineering design. The comprehensive CAD software enables designers to quickly create, evaluate, and modify their models. The software is sold as one "fully loaded" package, with all features and functions, for one very affordable price. VariCAD delivers an excellent performance-to-price ratio, making it one of the smartest choices on the market today.

Free download latest update of Nemetschek Allplan v2023.0.4 for Windows 64-bit Allplan 2023 is the connecting platform for interdisciplinary collaboration between architects, engineers, precast manufacturers and construction companies, bringing numerous innovations and improvements. As a multi-material solution, Allplan covers everything: from masonry, in-situ concrete to steel and timber construction and, for the first time, precast concrete
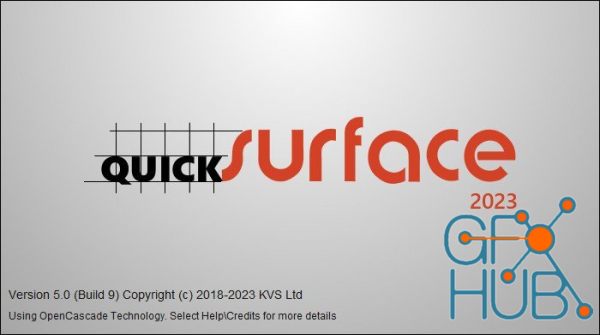
QuickSurface 2023 v5.0.22 Win x64 Scan to CAD software for transforming 3D scan meshes from any 3D scanner into CAD models. Equipped with simple yet powerful features you can quickly convert your digitised data into ready to use models. Scan Data Import Load data from any scanner using the industry standard STL, OB or PLY mesh files. For long range scanners, the data can be imported using PTX file format. Being a 64 bit application allows the
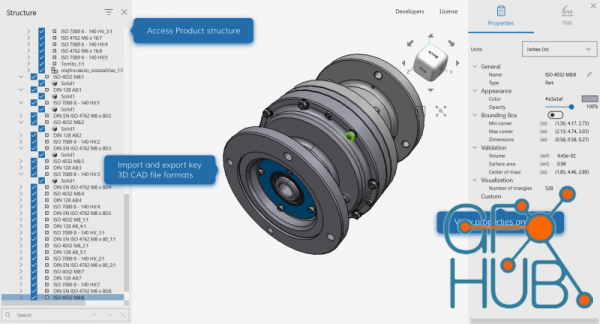
CAD Exchanger GUI 3.16.0 Build 16504 Win x64 CAD Exchanger GUI is an easy-to-use 3D viewer and converter to read and write all key 3D formats (IGES, STEP, JT, ACIS, Parasolid, IFC, FBX, Solidworks and others). Features View and convert Measure objects Build sectioning views Explode assemblies Create meshes View PMI Why Choose CAD Exchanger GUI? Quality Confidently import 3D data created in multiple applications. CAD Exchanger applies automatic
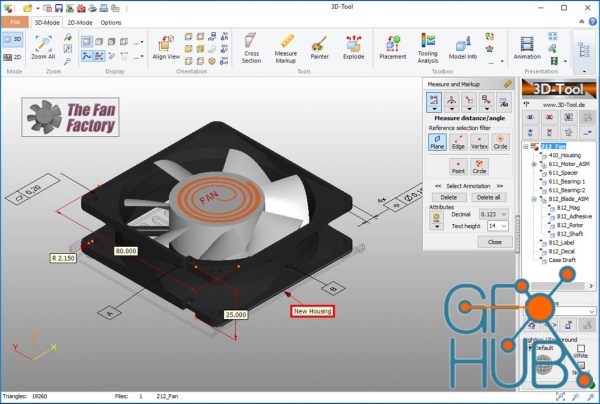
3D-Tool 15.40 Multilingual Win x64 3D-Tool is a viewer for 3D and 2D CAD files; importing many common 3D and 2D CAD File Formats. 3D-Tool gives you the ability to visualize, analyze, and mark-up, and collaborate your CAD projects. - Read/Convert Read and write to/from many CAD data exchange formats, and some native CAD file formats. See our File Types page. - Visualize The simple user interface allows anybody, without special CAD knowledge, to
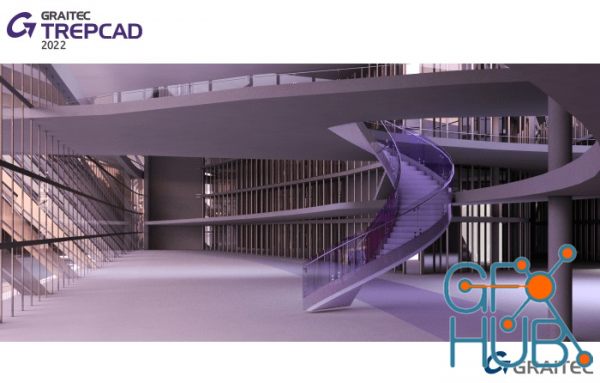
GRAITEC TrepCAD 2022 Profressional v22.0.315.0 Multilanguage Win TREPDCAD is the staircase construction software from GRAITEC, especially for the construction of steel staircases and the combination of wooden and steel staircases. Construct your staircase in the shortest possible time and without any CAD knowledge. Assemble freely selectable stair shapes from basic elements such as arches, corners or straight pieces. TREPCAD offers a wide range
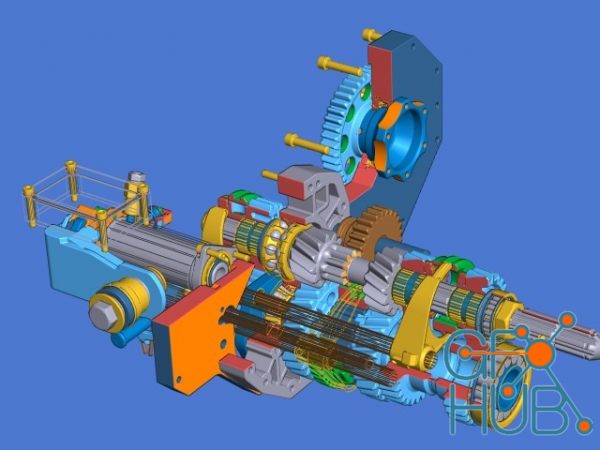
VariCAD 2023 v1.05 Win x64 VariCAD is 3D / 2D CAD software primarily intended for mechanical engineering design. The comprehensive CAD software enables designers to quickly create, evaluate, and modify their models. The software is sold as one "fully loaded" package, with all features and functions, for one very affordable price. VariCAD delivers an excellent performance-to-price ratio, making it one of the smartest choices on the market today.
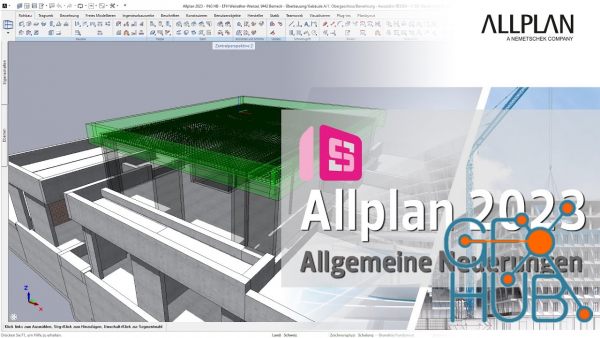
Nemetschek Allplan v2023.0.3 Win x64 Allplan 2023 is the connecting platform for interdisciplinary collaboration between architects, engineers, precast manufacturers and construction companies, bringing numerous innovations and improvements. As a multi-material solution, Allplan covers everything: from masonry, in-situ concrete to steel and timber construction and, for the first time, precast concrete parts. The possibility of coordinating
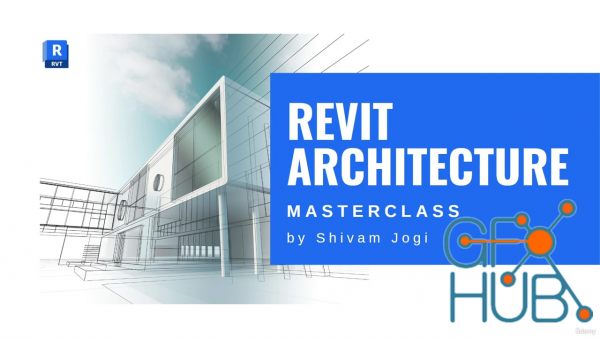
Master Revit Architecture with example centric tutorials & get free access to Revit component library with this course. What you'll learn You will learn Revit Architecture from basics to professional level. Complete process of Modelling in Revit, with each tools explained with Example. All example files and extra resource files included in this course to understand and practice. Moreover you will learn to Model and design buildings,
New Daz3D, Poser stuff
New Books, Magazines
 2023-02-21
2023-02-21

 0
0






