3D Tutorials
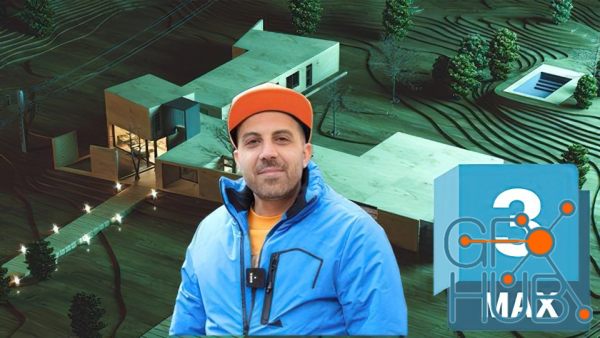
Learn and Earn by Best Quality Rendering and Modeling What you’ll learn Introducing the working environment (Interface) of 3DsMax Modeling the main walls of the villa Modeling the internal walls and openings Modeling the walls details Furniture Modeling Modeling the area and topography around the villa Requirements Nothing Description Note: The Best Course for those who are just Starting 3DsMax and want to Become Professional. Villa design is a

This is Zero to Hero Course What you’ll learn Create your own arch viz project in the first 6 hours of the course to learn 3ds Max + V-Ray from the ground up. Learn how to use 3ds Max and V-Ray, two industry-standard software products, to create. Learn Vray materials, lighting and cameras. Learn how to use 3ds Max and V-Ray, two industry-standard software products, to create. By following along with the course projects, you may begin generating
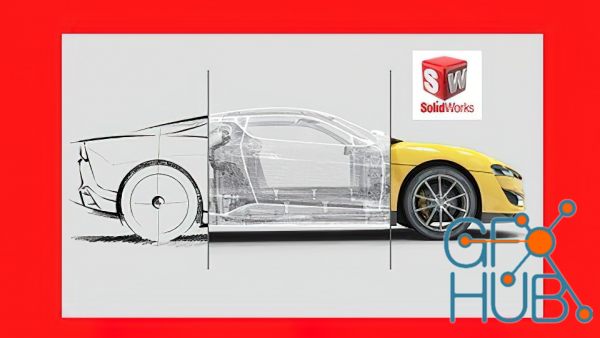
Complete Course with Required Supporting Material Library What you'll learn Basics of 3D CAD, How to Read the Drawing/Isometric View, How to create Sketch Model, 3D Virtual Component How to create Assembly Modeling and Simulation How to Draft for Manufacturing Detailing of Assembly or Component How to import/Export File and Render for Aesthetic Look How to Add Mechanism Like, Gear, Motor etc Requirements No Prerequisites , You will Learn
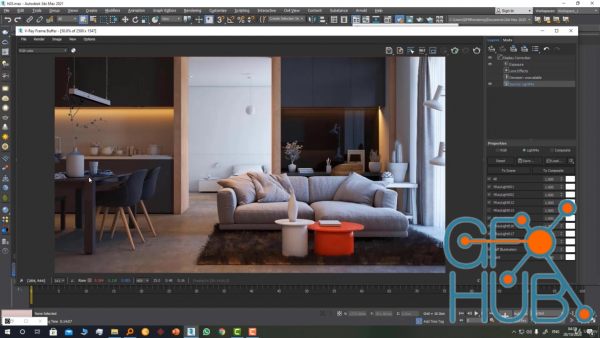
From Beginner to Advanced: Lighting, Material and Rendering What you'll learn Camera placement and setting to achieve high quality renders Installment of different types of natural and artificial lights (VRAY SKY, VRAY Light etc ...) and optimal setting and adjustment tips Render setup tips to get realistic and sharp looking interior renders Creating different materials such Wood, Concrete, Plastic, Metal, Cloth etc.. and using black and white
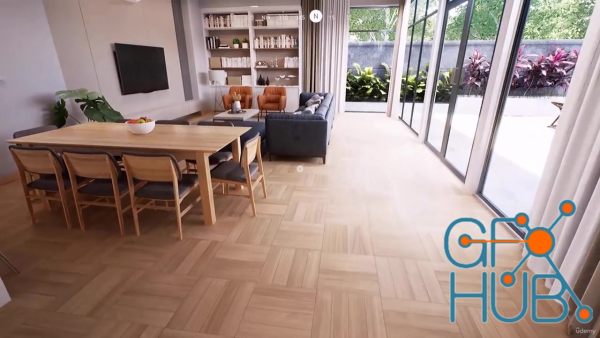
For Architects and Interior Designers – Beginner to Advanced What you’ll learn The latest version of the unreal engine 5 Different types of lighting Creating different types of materials from scratch Full tutorial on getting the exe output and checking all the bugs Animation and Scene Setting Description Unreal engine is one of the most advanced real-time 3D graphic tools for rendering which is used in animation, materialization, lighting, … in

For Civil Engineers, Mechanical Engineers, Architects, Drafters and Designer, use AutoCAD quickly and Professionally What you'll learn How to use AutoCAD AutoCAD 2D Drafting And 3D Modelling How to convert 2D to 3D How to create Mechanical Design How to create Mechanical/Machine representation Introduction to AutoCAD Electrical Drafting How to create lighting layout plan. AutoCAD Electrical wiring Create title block and printing created drawings
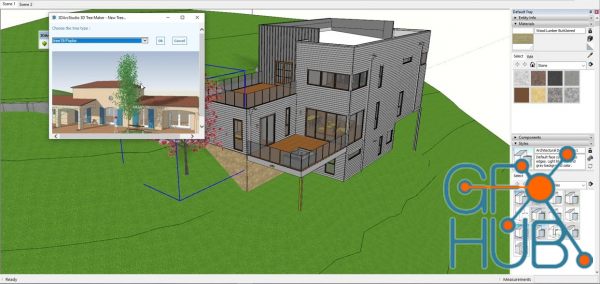
Modeling smart with some great plugins and some little tricks. Save your time on design process! What you'll learn I will not be showing how to build floors, wall, roof, windows, and doors. I will be talking how to build whatever you want to build. You will be able to see and use the rest 75% of Sketchup that you never known. You will be able to just spend 20% of your time on Sketchup modeling, but spend the rest 80% of your time focusing on
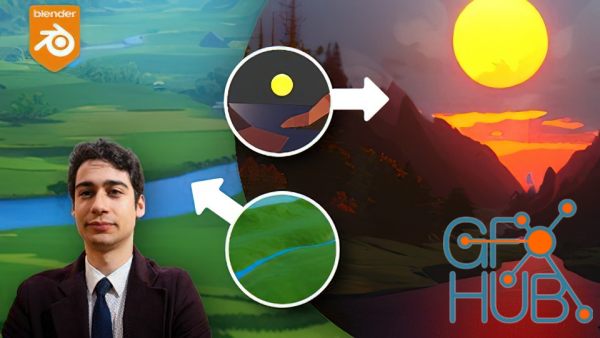
Learn how to turn AI into a profitable business using Blender What you'll learn Learn how to generate images from text using AI Systems (using Stable Diffusion and Midjourney models) Learn how to install stable diffusion locally and integrate it as a plugin in Blender Understand the basics of modelling and shading in Blender Create truly unique pieces of art using AI technology Create small animations using the tools and techniques covered in
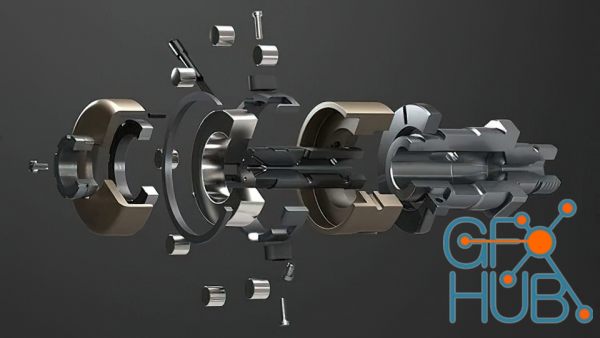
Learn Autodesk Inventor from the very scratch What you'll learn User interface Making parts from scratch Assembly of different parts Making drawing sheets Exploded videos Making presentation Requirements No previous experience required Description This Autodesk inventor 2023 course is made for the very beginners who want to learn it from very scratch.About the instructorStudent of Phd in Busan National University Korea. Specialized in design
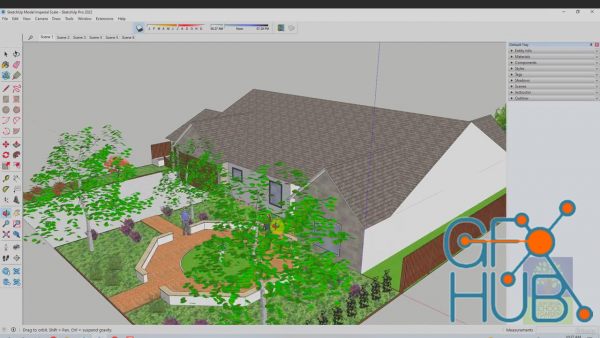
Using SketchUp to Develop and Present Your Landscape Design Solutions What you'll learn In this course you'll learn of three different ways to get your site plan into SketchUp - Using PDF's, DWG files and drawing directly into SketchUp You'll learn how starting your design on paper, rather than in the program directly, can open your creativity to explore different design approaches How Groups and Components help to keep your model organized and
Tags
Archive
| « February 2026 » | ||||||
|---|---|---|---|---|---|---|
| Mon | Tue | Wed | Thu | Fri | Sat | Sun |
| 1 | ||||||
| 2 | 3 | 4 | 5 | 6 | 7 | 8 |
| 9 | 10 | 11 | 12 | 13 | 14 | 15 |
| 16 | 17 | 18 | 19 | 20 | 21 | 22 |
| 23 | 24 | 25 | 26 | 27 | 28 | |
Vote
New Daz3D, Poser stuff
New Books, Magazines
 2023-01-24
2023-01-24

 0
0






