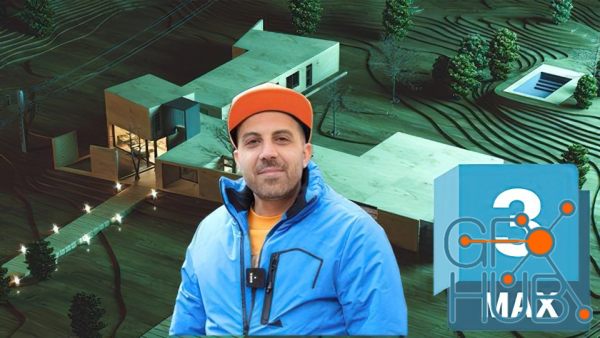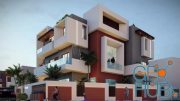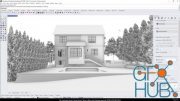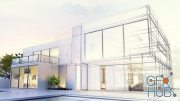Udemy – 3Dsmax – Beginner To Advanced – Villa And Landscape

Learn and Earn by Best Quality Rendering and Modeling
What you’ll learn
Introducing the working environment (Interface) of 3DsMax
Modeling the main walls of the villa
Modeling the internal walls and openings
Modeling the walls details
Furniture Modeling
Modeling the area and topography around the villa
Requirements
Nothing
Description
Note: The Best Course for those who are just Starting 3DsMax and want to Become Professional.
Villa design is a subset of residential space design. In order to achieve an optimal and ideal design in which the limitations in the project are fully considered, the design principles and techniques must be carried out carefully from the concept design to the final design stage. The landscape design process is considered as an important part in the design process of villa projects, because the spaces are closely related to the natural environment around them. Simulation software, as a key factor in the design process of architectural projects, can easily provide the main concept of the designer and finally the volume of the project to the client. 3D Max as one of the most practical simulation software, having the ability to model different levels with high accuracy and details, has a lot of potential in 3D design of different styles of villa projects. Combining architectural volumes with landscape elements is easily possible through the modeling techniques of this software. Considering that in the construction market, the design and implementation of modern villas is in high demand, in the IMAX course, the focus of the first chapter is on the modeling of modern villas.
The topics presented in this course include:
– Introduction of the working environment (Interface) of 3Dsmax
– How to draw 3D(Geometry) and 2D(Shape)
– Several original and practical tools and modifiers
– Edit Poly, Editable Spline and Editable Mesh techniques
– Retopology
– Introduction of Reference Coordinate System
– Scene Explorer and Layer Explorer
The modeling of the project proceeds in several different phases:
phase 1 : Modeling the main walls of the villa
phase 2: Modeling the internal walls and openings
phase 3: Modeling the walls details
phase 4: Furniture Modeling
phase 5: Modeling the area and topography around the villa
Tools and techniques are taught in most of the different parts of the project.
I hope you enjoy this course and use it very well. In the process of learning, I gave you exercise files to measure your ability and feel free to ask me any questions you have.
Who this course is for:
Architects
3D Modeler
CG Artists
who have no familiarity with 3dsMax
who want to get the best Rendering Quality
Download links:
3dsMax Beginner to Advanced Villa and Landscape.part01.rar
3dsMax Beginner to Advanced Villa and Landscape.part02.rar
3dsMax Beginner to Advanced Villa and Landscape.part03.rar
3dsMax Beginner to Advanced Villa and Landscape.part04.rar
3dsMax Beginner to Advanced Villa and Landscape.part05.rar
3dsMax Beginner to Advanced Villa and Landscape.part06.rar
3dsMax Beginner to Advanced Villa and Landscape.part07.rar
3dsMax Beginner to Advanced Villa and Landscape.part08.rar
3dsMax Beginner to Advanced Villa and Landscape.part09.rar
3dsMax Beginner to Advanced Villa and Landscape.part10.rar
3dsMax Beginner to Advanced Villa and Landscape.part11.rar
3dsMax Beginner to Advanced Villa and Landscape.part02.rar
3dsMax Beginner to Advanced Villa and Landscape.part03.rar
3dsMax Beginner to Advanced Villa and Landscape.part04.rar
3dsMax Beginner to Advanced Villa and Landscape.part05.rar
3dsMax Beginner to Advanced Villa and Landscape.part06.rar
3dsMax Beginner to Advanced Villa and Landscape.part07.rar
3dsMax Beginner to Advanced Villa and Landscape.part08.rar
3dsMax Beginner to Advanced Villa and Landscape.part09.rar
3dsMax Beginner to Advanced Villa and Landscape.part10.rar
3dsMax Beginner to Advanced Villa and Landscape.part11.rar
3dsMax_Beginner_to_Advanced_Villa_and_Landscape.part01.rar - 1.9 GB
3dsMax_Beginner_to_Advanced_Villa_and_Landscape.part02.rar - 1.9 GB
3dsMax_Beginner_to_Advanced_Villa_and_Landscape.part03.rar - 1.9 GB
3dsMax_Beginner_to_Advanced_Villa_and_Landscape.part04.rar - 1.9 GB
3dsMax_Beginner_to_Advanced_Villa_and_Landscape.part05.rar - 1.9 GB
3dsMax_Beginner_to_Advanced_Villa_and_Landscape.part06.rar - 1.9 GB
3dsMax_Beginner_to_Advanced_Villa_and_Landscape.part07.rar - 1.9 GB
3dsMax_Beginner_to_Advanced_Villa_and_Landscape.part08.rar - 1.9 GB
3dsMax_Beginner_to_Advanced_Villa_and_Landscape.part09.rar - 1.9 GB
3dsMax_Beginner_to_Advanced_Villa_and_Landscape.part10.rar - 1.9 GB
3dsMax_Beginner_to_Advanced_Villa_and_Landscape.part11.rar - 589.1 MB
3dsMax_Beginner_to_Advanced_Villa_and_Landscape.part02.rar - 1.9 GB
3dsMax_Beginner_to_Advanced_Villa_and_Landscape.part03.rar - 1.9 GB
3dsMax_Beginner_to_Advanced_Villa_and_Landscape.part04.rar - 1.9 GB
3dsMax_Beginner_to_Advanced_Villa_and_Landscape.part05.rar - 1.9 GB
3dsMax_Beginner_to_Advanced_Villa_and_Landscape.part06.rar - 1.9 GB
3dsMax_Beginner_to_Advanced_Villa_and_Landscape.part07.rar - 1.9 GB
3dsMax_Beginner_to_Advanced_Villa_and_Landscape.part08.rar - 1.9 GB
3dsMax_Beginner_to_Advanced_Villa_and_Landscape.part09.rar - 1.9 GB
3dsMax_Beginner_to_Advanced_Villa_and_Landscape.part10.rar - 1.9 GB
3dsMax_Beginner_to_Advanced_Villa_and_Landscape.part11.rar - 589.1 MB
Comments
Add comment
Tags
Archive
| « February 2026 » | ||||||
|---|---|---|---|---|---|---|
| Mon | Tue | Wed | Thu | Fri | Sat | Sun |
| 1 | ||||||
| 2 | 3 | 4 | 5 | 6 | 7 | 8 |
| 9 | 10 | 11 | 12 | 13 | 14 | 15 |
| 16 | 17 | 18 | 19 | 20 | 21 | 22 |
| 23 | 24 | 25 | 26 | 27 | 28 | |
Vote
New Daz3D, Poser stuff
New Books, Magazines
 2023-01-24
2023-01-24

 1 950
1 950
 0
0
















