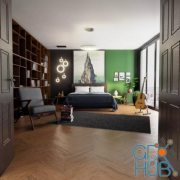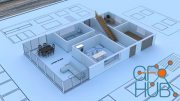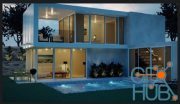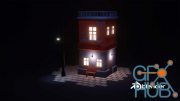Udemy – 3D House Design Mastery in Blender 3D – Graphics & Design
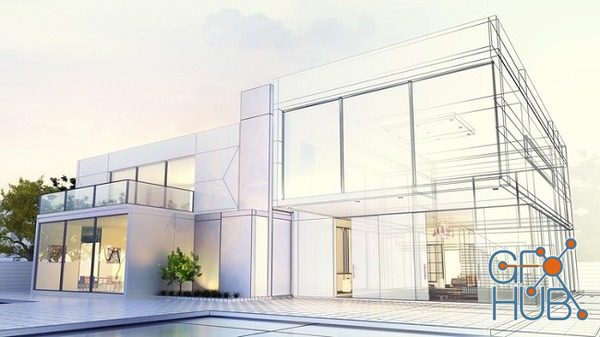
Video сourse: Udemy – 3D House Design Mastery in Blender 3D – Graphics & Design
What you’ll learn
Create 2D layouts with confidence in Blender then transform them into a beautiful 3D house model
Use the New PBR shader in Blender and create amazing materials Architectural designs
Manage your architectural design projects using the layer management system in Blender and cut out the useless fluff
The core skills to UV map and unwrap your 3D models in blender
How to correctly use the Measureit add-on in Blender to add dimensions and render out detailed architectural layouts
How to use multiple cameras types inside Blender to achieve 2D and 3D render results for your architectural projects
Light your scene using Environment textures in Blender and achieve real world lighting conditions
Welcome to the course 3D house design mastery in blender. Throughout this course you’ll be learning how to create 2D designs and create a photo realistic modern house model. This is a great skill to have especially for 3D artists creating their own works and those who want to create architectural structures and models. We begin by creating the different 2D views of our design, an essential step for accurately capturing your ideas and designs while helping to eliminate any design issues or problems that may arise. The next step is to take our comprehensive set of 2D designs and begin the 3D modelling part of this project. We continue with some very useful add-ons that assists in the creation of walls, doors and windows. We then progress to the external environment and 3D model to complete this area. Once this area is complete we can add lighting to our scene. This is such an important aspect in architectural renders so we will use a high dynamic range image to light the scene, and give us real world lighting results. This leads us into materials and textures where you will learn to use Blenders PBR material shader to create realistic objects. This is really important skill to have when creating architectural scenes in Blender.
This course is project based where you will cover the process of creating 2D drawing layouts in Blender. Using these layouts we will 3D model all the architectural elements from our design and bring our modern house model forward with real world lighting and render the final result..
This course is a practical approach and will allow you to develop the skills of 3D modeling while also seeing the result of our progress in real time. Learn the process of manipulating Blender to get the results you require and solve any tasks quickly and easily. The course takes you step by step through the process of modeling, adding material and rendering the final result.
Blender is an amazing program that enables your creative side while constantly challenging you to improve. By simply following this course you will be learning the basics of Blender and after completing this house design be capable of modeling anything, from 3D printed gifts, assets for games and models for animation.
The lessons are taught with practical examples and aimed at completing the architectural design project. Learning Blender doesn’t need to be difficult and you should enjoy the journey as you create some amazing architectural renders and 3D models. This 3D design course will take you step by step through each critical stage and help you develop your skills along the way.
Learn how to design in this amazingly powerful 3D production suite and start designing architectural 3D models, design for 3D games, design unique 3D assets, design for 3D printed objects, or create amazing art work.
So jump in and start creating today!
Download links:
Comments
Add comment
Tags
Archive
| « February 2026 » | ||||||
|---|---|---|---|---|---|---|
| Mon | Tue | Wed | Thu | Fri | Sat | Sun |
| 1 | ||||||
| 2 | 3 | 4 | 5 | 6 | 7 | 8 |
| 9 | 10 | 11 | 12 | 13 | 14 | 15 |
| 16 | 17 | 18 | 19 | 20 | 21 | 22 |
| 23 | 24 | 25 | 26 | 27 | 28 | |
Vote
New Daz3D, Poser stuff
New Books, Magazines
 2019-01-5
2019-01-5

 2 303
2 303
 2
2




