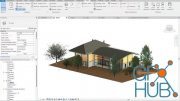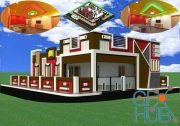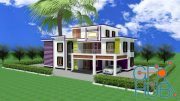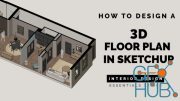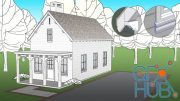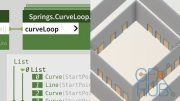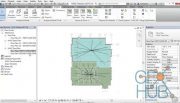Interior Design Essentials In Revit
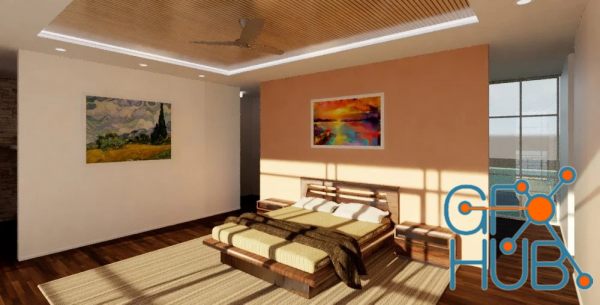
Skillshare - Interior Design Essentials In Revit.
Revit is a powerhouse for BIM modeling and Architectural design. It is also a powerhouse for architects, planners and designers who know how to plan and model interiors well. The capabilities for quality Interior design in Revit far outweigh many programs, with skills taught in this Interior Design Essentials in Revit Course.
In this course, you will learn how to plan and model interior design ideas within a modern Architecture model and follow through to final render.
We start by understanding how to develop quality ideas and plan out an interior space. Interior design concepts like balance, proportion and scale are considered in placing major elements.
Next, we will look at how to use Revit components to actually model in the design. This is where we can make a quick and accurate model to communicate the design idea.
Finally, we will detail the interior model with design elements that make the model both beautiful and believable. We will add materials that bring out the space and balance the mood.
We complete this class by rendering a few spaces, understanding the last step in the Interior Design process, making a model ready to communicate and develop.
This course is for Architects and Interior designers with basic understanding of Revit.
Download links:
Comments
Add comment
Tags
Archive
| « February 2026 » | ||||||
|---|---|---|---|---|---|---|
| Mon | Tue | Wed | Thu | Fri | Sat | Sun |
| 1 | ||||||
| 2 | 3 | 4 | 5 | 6 | 7 | 8 |
| 9 | 10 | 11 | 12 | 13 | 14 | 15 |
| 16 | 17 | 18 | 19 | 20 | 21 | 22 |
| 23 | 24 | 25 | 26 | 27 | 28 | |
Vote
New Daz3D, Poser stuff
New Books, Magazines
 2022-05-26
2022-05-26

 1 557
1 557
 0
0


