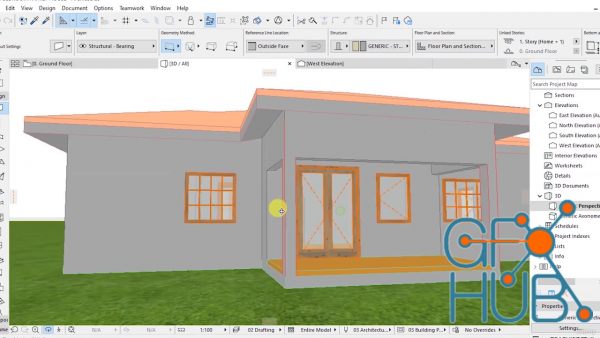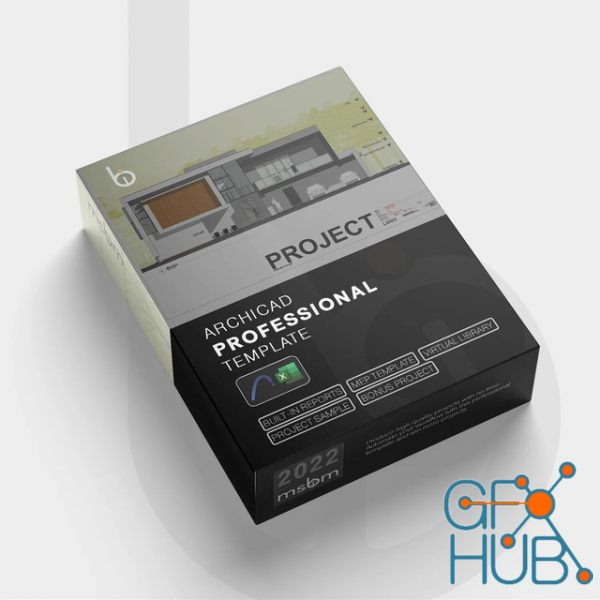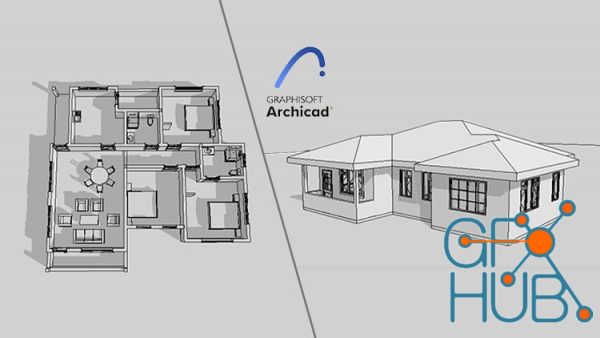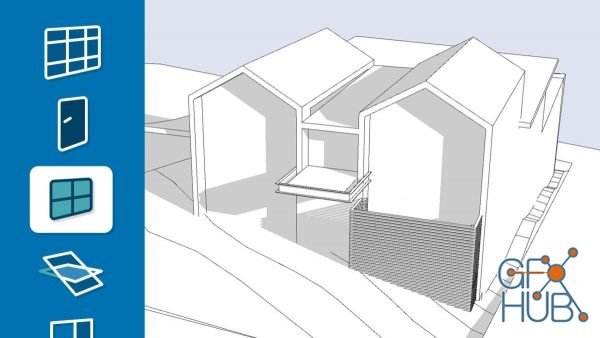
Learn ARCHICAD architectural BIM with this specially-curated, step-by-step, project-based course What you’ll learn How to create an Archicad project. How to develop a comprehensive Architectural Floor Plan in Archicad. Documenting 2D Elevations and Building Sections. Extracting Quantity Schedules + reports from an Archicad virtual building model. Publishing your Archicad drawings to PDF. Requirements Have ARCHICAD 24 International Version
![Udemy – Archicad 26 Essentials [ Digital Course]](/uploads/posts/2022-11/1668942483_archicad-26-essentials-digital-course.jpg)
ArchiCAD 26 Basics Tutorial What you'll learn Create an ArchiCAD 26 Project From Start To Finish Learn How To Draw A 2 D and 3D Floor Plan In ArchiCAD 26 Document 2D elevations and building sections In ArchiCAD 26 Publish your drawings into a PDF Requirements A laptop ArchiCAD 26 Software Description ArchiCAD 26 Essentials[Digital Course]This course consists of twenty-eight (28) lessons grouped into five (5) major parts. A residential house

Gumroad – MSBIM 2022 PRO ArchiCAD Template + Cost and Estimating Pack Do you wish you could spend less time doing your Architecture and Engineering projects? Want to produce high-quality drawings for your projects? Use automated workflow This RESOURCE is right for you! Improve your ArchiCAD workflow with this robust template packed with quantifying and cost estimating tools and sample projects. Create reports for all components with ready

Skillshare – ArchiCAD – Drawing a Simple Floor or a House 12 Lessons (30m) This Cours covers beginner ARCHICAD skills: The ARCHICAD interface, navigation, creating basic structures, dimensioning and layouts. This Cours will help you step by step to knows how to draw a Building 2D and 3D.

ARCHICAD -Improves the architectural design and documentation workflow for building facades What you'll learn Opening and navigating an ArchiCAD project Setting up working units and stories Importing drawings Modeling walls, slabs, doors, and windows Grouping and Ungrounding Object Creating Section and Elevations Working with Dimension Publishing Drawing Modeling and Documenting detailed designs Create Custom Family Element, Component and

Udemy - Archicad 22: Beginner And Intermediate Level. Learn ARCHICAD BIM Technology! What you'll learn The student will learn in practice the ARCHICAD BIM Technology (classes taught in International version - English, with audio in English). Create an architectural project from start to finish. Make all the technical drawings of floor plans, sections, and facades. Produce details, schedules and 3D rendered model. Requirements Basic architecture

Skillshare - ARCHICAD 25 Basics: Drafting, Modelling & Documenting. ARCHICAD 25 is the latest version released by Graphisoft at the time of making this course. It is a premier BIM (Building Information Modelling) software that allows you to create intelligent building models with construction information linked to it. If you are looking into understanding 2D and 3D modelling in ArchiCAD, this course is for you. Nzangi Muimi is going to be

Udemy – ARCHICAD 25 Basics: Creating an Architectural Floor Plan. What you’ll learn Create an ArchiCAD project Develop a comprehensive architectural floor plan Annotate and document your project details Publish your drawings to PDF or BIMx Hypermodel Why this Course? This is a practice-based course that involves the development of an architectural floor plan for a section of a 3-bedroom apartment block. You will have a reference pack in the

When it comes to managing architectural design projects, Archicad needs no introduction. But did you know that you can transfer your design models from Graphisoft Archicad into Autodesk Revit? It’s a total gamechanger for AEC professionals—check out this course to learn more about why.

While architectural design requires a good amount of technical know-how, it also requires creativity, clarity, and freedom to explore ideas. If you have some experience with Archicad—or other architectural design tools—and now want to turn your technical skills toward achieving your creative visions, this course from professional architect Robert Mann presents some approaches to Archicad functions and tools tailored to make your building
Tags
Archive
| « February 2026 » | ||||||
|---|---|---|---|---|---|---|
| Mon | Tue | Wed | Thu | Fri | Sat | Sun |
| 1 | ||||||
| 2 | 3 | 4 | 5 | 6 | 7 | 8 |
| 9 | 10 | 11 | 12 | 13 | 14 | 15 |
| 16 | 17 | 18 | 19 | 20 | 21 | 22 |
| 23 | 24 | 25 | 26 | 27 | 28 | |
Vote
New Daz3D, Poser stuff
New Books, Magazines
 2022-12-27
2022-12-27

 0
0






