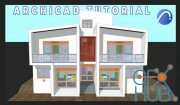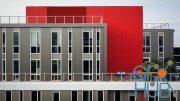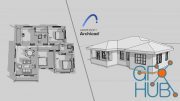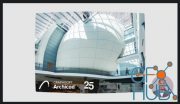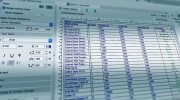Archicad 22: Beginner And Intermediate Level
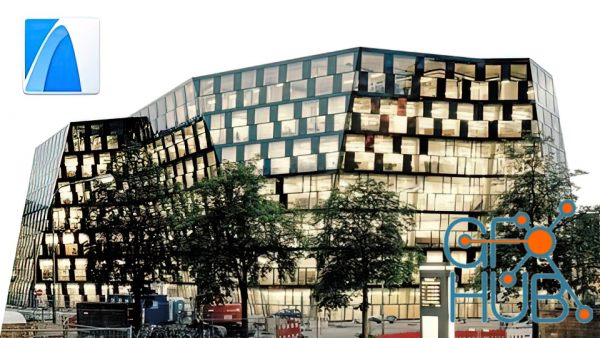
Udemy - Archicad 22: Beginner And Intermediate Level.
Learn ARCHICAD BIM Technology!
What you'll learn
The student will learn in practice the ARCHICAD BIM Technology (classes taught in International version - English, with audio in English).
Create an architectural project from start to finish.
Make all the technical drawings of floor plans, sections, and facades.
Produce details, schedules and 3D rendered model.
Requirements
Basic architecture knowledge and architectural design skills.
To have Archicad 22 INT (International Version) installed on your computer to execute the project and course teachings.
A computer with at least 4GB RAM, MacOS or Windows operating system.
Description
ARCHICAD is an architecture program using BIM technology (Building Information Modeling). The BIM concept is based on the use of 3D modeling with construction information, which generate automatic drawings of floor plans, sections, facades and details from the two-dimensional reading of the model. The video lessons are divided into 10 chapters, where a house project is done from beginning to the end: We start by presenting BIM concepts, we show the use of DWG reference drawings for terrain modeling, structure modeling, walls, doors and windows, roof, 2D drawings settings (floor plans, sections, facades, etc.), arrangement of the project boards, publication in PDF / DWG and Rendering.Check out the class schedule: Class 1: Basic Concepts, Work Environment and Tools.Class 2: Project Beginning, DWG References, Terrain, Structure.Class 3: Structure, Stairs and Ramps.Class 4: Terrain: Cut and Embankment, Walls, Element Attributes.Class 5: Doors and Windows, 3D Sections.Class 6: View Map, Railing Tool, Roof Tool.Class 7: Libraries, Bathroom and Kitchen Equipments, Furniture, Vegetation.Class 8: Wall, Sidewalk, Sections and Facades.Class 9: Interiors Elevations, Details, Schedules, Layout Books, Publish PDF/DWG.Class 10: 3D Document, Rendering, Sun Study. - It is the student's responsibility to have the software installed on his computer. Udemy or AGA, do not provide software for their students.
Overview
Section 1: Basic Concepts, Work Environment and Tools.
Lecture 1 Presentation ARCHICAD 22.
Lecture 2 Project Preferences.
Lecture 3 Work Environment.
Lecture 4 Using Tools and Shortcuts.
Lecture 5 Template Settings: Layers, Pen Sets, MVO.
Section 2: Project Beginning, DWG References, Terrain, Structure.
Lecture 6 Terrain.
Lecture 7 Building Materials, Fills, Surfaces.
Lecture 8 Garage Level: Slabs, Walls, Columns and Beams.
Section 3: Structure, Stairs and Ramps.
Lecture 9 Structure.
Lecture 10 Stair Tool.
Lecture 11 Stairs: Examples 1 and 2.
Lecture 12 Ramps.
Section 4: Terrain: Cut and Embankment, Walls, Element Attributes.
Lecture 13 Cut and Embankment Calculation.
Lecture 14 Element Attributes.
Lecture 15 Walls, Model View Options and Extras.
Lecture 16 Floor Plan Display.
Section 5: Doors and Windows, 3D Sections.
Lecture 17 Door Tool.
Lecture 18 Window Tool.
Lecture 19 Custom Door.
Lecture 20 3D Sections.
Section 6: View Map, Railing Tool, Roof Tool.
Lecture 21 Save on View Map, Wood Pergola, Flooring Finishes.
Lecture 22 Railing Tool.
Lecture 23 House Railings.
Lecture 24 Roof Tool.
Section 7: Libraries, Bathroom and Kitchen Equipments, Furniture, Vegetation.
Lecture 25 Libraries.
Lecture 26 Kitchen.
Lecture 27 Bathroom, Furniture, Vegetation.
Section 8: Wall, Sidewalk, Sections and Facades.
Lecture 28 Texts and Dimensions, Wall and Sidewalk.
Lecture 29 Sections.
Lecture 30 Facades.
Section 9: Interiors Elevations, Details, Schedules, Layout Books, Publish PDF/DWG.
Lecture 31 Interior Elevations, Details, Schedules.
Lecture 32 Layout Book, Publish PDF and DWG.
Section 10: 3D Document, Rendering, Sun Study.
Lecture 33 3D Document.
Lecture 34 Rendering Settings, Daylight Rendering.
Lecture 35 White Model, Interior and Nightly Rendering.
Lecture 36 Sun Study.
Section 11: Bonus
Lecture 37 Bonus Class
Architects and architecture students.
Download links:
ARCHICAD 22 Beginner and Intermediate Level.part1.rar
ARCHICAD 22 Beginner and Intermediate Level.part2.rar
ARCHICAD 22 Beginner and Intermediate Level.part3.rar
ARCHICAD 22 Beginner and Intermediate Level.part4.rar
ARCHICAD 22 Beginner and Intermediate Level.part5.rar
ARCHICAD 22 Beginner and Intermediate Level.part2.rar
ARCHICAD 22 Beginner and Intermediate Level.part3.rar
ARCHICAD 22 Beginner and Intermediate Level.part4.rar
ARCHICAD 22 Beginner and Intermediate Level.part5.rar
ARCHICAD_22_Beginner_and_Intermediate_Level.part1.rar - 1.9 GB
ARCHICAD_22_Beginner_and_Intermediate_Level.part2.rar - 1.9 GB
ARCHICAD_22_Beginner_and_Intermediate_Level.part3.rar - 1.9 GB
ARCHICAD_22_Beginner_and_Intermediate_Level.part4.rar - 1.9 GB
ARCHICAD_22_Beginner_and_Intermediate_Level.part5.rar - 1.3 GB
ARCHICAD_22_Beginner_and_Intermediate_Level.part2.rar - 1.9 GB
ARCHICAD_22_Beginner_and_Intermediate_Level.part3.rar - 1.9 GB
ARCHICAD_22_Beginner_and_Intermediate_Level.part4.rar - 1.9 GB
ARCHICAD_22_Beginner_and_Intermediate_Level.part5.rar - 1.3 GB
Comments
Add comment
Tags
Archive
| « February 2026 » | ||||||
|---|---|---|---|---|---|---|
| Mon | Tue | Wed | Thu | Fri | Sat | Sun |
| 1 | ||||||
| 2 | 3 | 4 | 5 | 6 | 7 | 8 |
| 9 | 10 | 11 | 12 | 13 | 14 | 15 |
| 16 | 17 | 18 | 19 | 20 | 21 | 22 |
| 23 | 24 | 25 | 26 | 27 | 28 | |
Vote
New Daz3D, Poser stuff
New Books, Magazines
 2022-06-24
2022-06-24

 1 791
1 791
 0
0


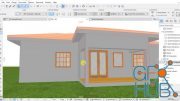
![Udemy – Archicad 26 Essentials [ Digital Course]](/uploads/mini/related/ba6/2560e4464fc8be522da6e8c1d3c1f.jpg)
