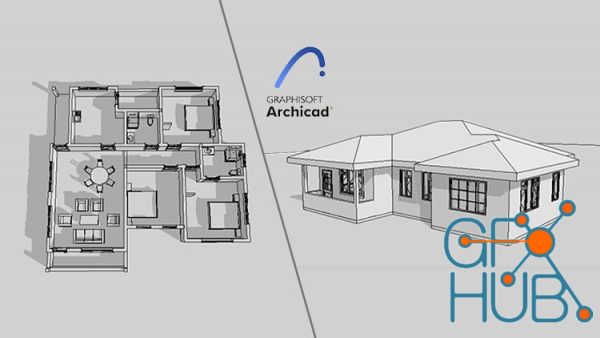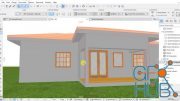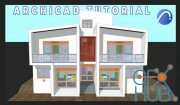ARCHICAD 25 Basics: Drafting, Modelling & Documenting

Skillshare - ARCHICAD 25 Basics: Drafting, Modelling & Documenting.
ARCHICAD 25 is the latest version released by Graphisoft at the time of making this course. It is a premier BIM (Building Information Modelling) software that allows you to create intelligent building models with construction information linked to it. If you are looking into understanding 2D and 3D modelling in ArchiCAD, this course is for you.
Nzangi Muimi is going to be your instructor for the course. His content delivery methodology involves step-by-step instructions. He teaches at a slow pace to allow complete beginners to follow along easily without being left out. You will love his detailed and pragmatic explanations, making seemingly complex technical concepts very easy to grasp.
What you’ll learn
Create an ArchiCAD project
Develop a comprehensive architectural floor plan
Annotate and document your project details
Publish your drawings to PDF or BIMx Hyper model
Download links:
ARCHICAD-25-Basics-Drafting-Modelling.part1.rar
ARCHICAD-25-Basics-Drafting-Modelling.part2.rar
ARCHICAD-25-Basics-Drafting-Modelling.part3.rar
ARCHICAD-25-Basics-Drafting-Modelling.part4.rar
ARCHICAD-25-Basics-Drafting-Modelling.part2.rar
ARCHICAD-25-Basics-Drafting-Modelling.part3.rar
ARCHICAD-25-Basics-Drafting-Modelling.part4.rar
Comments
Add comment
Tags
Archive
| « February 2026 » | ||||||
|---|---|---|---|---|---|---|
| Mon | Tue | Wed | Thu | Fri | Sat | Sun |
| 1 | ||||||
| 2 | 3 | 4 | 5 | 6 | 7 | 8 |
| 9 | 10 | 11 | 12 | 13 | 14 | 15 |
| 16 | 17 | 18 | 19 | 20 | 21 | 22 |
| 23 | 24 | 25 | 26 | 27 | 28 | |
Vote
New Daz3D, Poser stuff
New Books, Magazines
 2022-06-20
2022-06-20

 1 926
1 926
 0
0



![Udemy – Archicad 26 Essentials [ Digital Course]](/uploads/mini/related/ba6/2560e4464fc8be522da6e8c1d3c1f.jpg)












