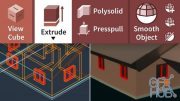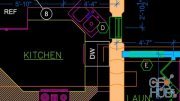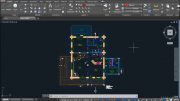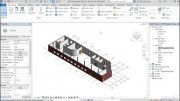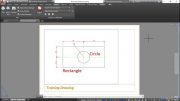Lynda – AutoCAD: Construction Drawings
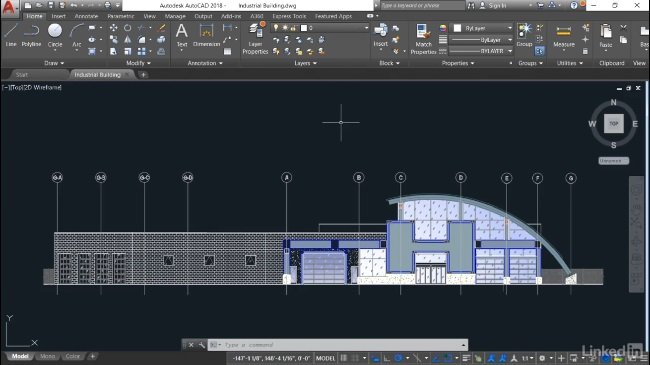
Lynda – AutoCAD: Construction Drawings
AutoCAD is a world leader in computer-aided design (CAD), and users around the world use this powerful software to communicate their design intent in many different disciplines. In this course, Shaun Bryant takes you through how to work with AutoCAD to create construction drawings that accurately communicate your design intent. Shaun explains how to use the tools and features within AutoCAD to develop drawings that clearly express the sizes of the objects you want to build. He covers how to develop a title block, set up attributes, set up layers to industry standards, develop plans and elevations, set up viewports, and more.
MP4 1280x720 | 3h 18m | ENG | Project Files | 472 MB
Download links:
Lynda_%E2%80%93_AutoCAD_Construction_Drawings.part1.rar
Lynda_%E2%80%93_AutoCAD_Construction_Drawings.part2.rar
Lynda_%E2%80%93_AutoCAD_Construction_Drawings.part2.rar
Comments
Add comment
Tags
Archive
| « February 2026 » | ||||||
|---|---|---|---|---|---|---|
| Mon | Tue | Wed | Thu | Fri | Sat | Sun |
| 1 | ||||||
| 2 | 3 | 4 | 5 | 6 | 7 | 8 |
| 9 | 10 | 11 | 12 | 13 | 14 | 15 |
| 16 | 17 | 18 | 19 | 20 | 21 | 22 |
| 23 | 24 | 25 | 26 | 27 | 28 | |
Vote
New Daz3D, Poser stuff
New Books, Magazines
 2017-10-27
2017-10-27

 2 680
2 680
 0
0




