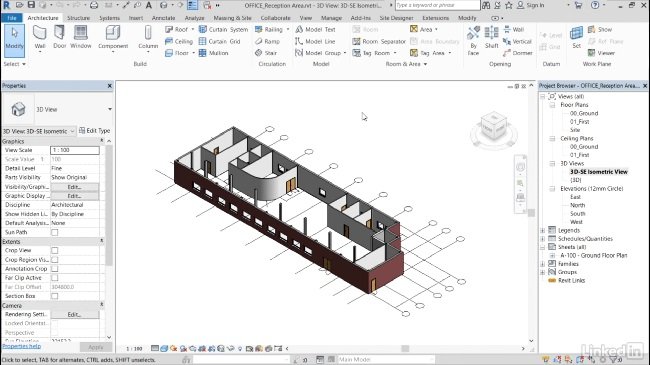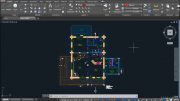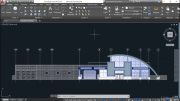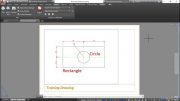Lynda – AutoCAD: Working with Drawings Exported From Revit

Title: AutoCAD: Working with Drawings Exported From Revit
Producer: Lynda
Video format: MP4, 1280x720
Duration: 2h 0m
Project Files: Included
Language: English
Home Page: _https://www.lynda.com/AutoCAD-Mac-tutorials/AutoCAD-Working-Drawings-Exported-From-Revit/606053-2.html
Description: AutoCAD is the leader in CAD drafting, used by designers around the world, and it plays beautifully with Autodesk Revit Architecture. In this course, author Shaun Bryant takes you through how to work with CAD drawings exported from Revit, and use the standards and settings that come through from Revit in AutoCAD. Learn how to work with layers, XREFs, coordinates, Plus, find out how to customize how your Revit drawings come out and make the adjustment process in AutoCAD that much easier.
Download links:
Lynda – AutoCAD Working with Drawings Exported From Revit.part1.rar
Lynda – AutoCAD Working with Drawings Exported From Revit.part2.rar
Lynda – AutoCAD Working with Drawings Exported From Revit.part2.rar
Lynda AutoCAD Working with Drawings Exported From Revit.part1.rar
Lynda AutoCAD Working with Drawings Exported From Revit.part2.rar
Lynda AutoCAD Working with Drawings Exported From Revit.part2.rar
Comments
Add comment
Tags
Archive
| « February 2026 » | ||||||
|---|---|---|---|---|---|---|
| Mon | Tue | Wed | Thu | Fri | Sat | Sun |
| 1 | ||||||
| 2 | 3 | 4 | 5 | 6 | 7 | 8 |
| 9 | 10 | 11 | 12 | 13 | 14 | 15 |
| 16 | 17 | 18 | 19 | 20 | 21 | 22 |
| 23 | 24 | 25 | 26 | 27 | 28 | |
Vote
New Daz3D, Poser stuff
New Books, Magazines
 2017-07-17
2017-07-17

 3 095
3 095
 0
0
















