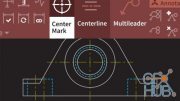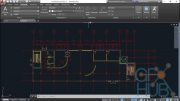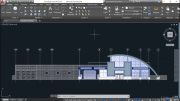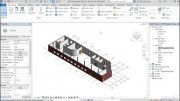Lynda – AutoCAD: Working with Utilities and Properties
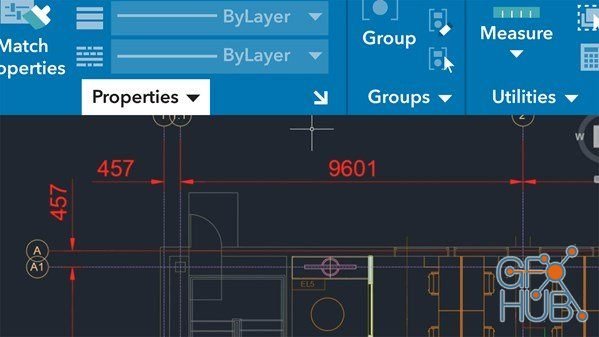
Lynda – AutoCAD: Working with Utilities and Properties
AutoCAD is one of the world’s top design and drafting tools, used in industries like engineering, manufacturing, architecture, and more. In this course, Autodesk Certified Instructor Shaun Bryant digs into AutoCAD utilities and properties, showing how to use their capabilities to organize your designs and enhance your drawings. He explains how to measure various aspects of your drawings, control object properties, and use features such as the quick calculator, point styles, and object selection commands. Shaun also covers techniques for working with layers and shows ways to use the status bar to quickly control drawing properties. After this course, you’ll have knowledge of AutoCAD utilities and properties that will allow you to work smarter, faster, and more productively.
Download links:
AutoCAD__Working_with_Utilities_and_Properties.part1.rar
AutoCAD__Working_with_Utilities_and_Properties.part2.rar
AutoCAD__Working_with_Utilities_and_Properties.part2.rar
AutoCAD__Working_with_Utilities_and_Properties.part1.rar
AutoCAD__Working_with_Utilities_and_Properties.part2.rar
AutoCAD__Working_with_Utilities_and_Properties.part2.rar
Comments
Add comment
Tags
Archive
| « February 2026 » | ||||||
|---|---|---|---|---|---|---|
| Mon | Tue | Wed | Thu | Fri | Sat | Sun |
| 1 | ||||||
| 2 | 3 | 4 | 5 | 6 | 7 | 8 |
| 9 | 10 | 11 | 12 | 13 | 14 | 15 |
| 16 | 17 | 18 | 19 | 20 | 21 | 22 |
| 23 | 24 | 25 | 26 | 27 | 28 | |
Vote
New Daz3D, Poser stuff
New Books, Magazines
 2021-02-18
2021-02-18

 1 290
1 290
 0
0




