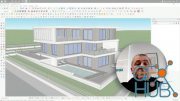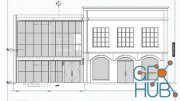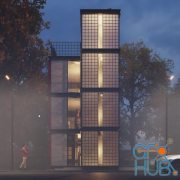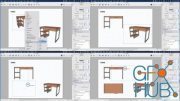Skillshare – Create Interior Drawings Masterclass with Layout for Sketchup
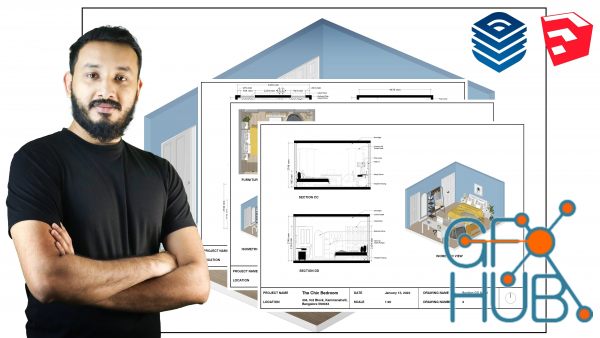
In this class, we will learn to create professional presentations & construction drawings with Layout for Sketchup.
THANK YOU FOR JOINING MY LAYOUT FOR SKETCHUP MASTERCLASS SERIES #1
WHAT YOU WILL LEARN?
In this course, you will learn how to create professional Interior Design Drawings & Presentations step-by-step using Layout for Sketchup.
Here are the contents of this class:
Optimizing your Sketchup 3D Model.
Setting up the right Styles for Sketchup
Setting up Templates in Layout
Create Plans and Elevations in Sketchup
Dynamically Linking Layout & Sketchup
Adding Views & Creating Clipping Masks in Layout
The Basics Tools in Layout
Shared & Unshared Layers in Layout
Creating Pages, Changing Styles, & Creating Texts in Layout
Dimensioning the Plans & Elevations like a pro
Adding Annotations & Patterns in Layout
Using Scrapbooks & Effects in Layout
Creating Sheets using Autotext, Grids & Shared Layers in Layout
Printing in Layout
By the end of this course, you will be able to create professional drawings like these.
Download links:
Comments
Add comment
Tags
Archive
| « February 2026 » | ||||||
|---|---|---|---|---|---|---|
| Mon | Tue | Wed | Thu | Fri | Sat | Sun |
| 1 | ||||||
| 2 | 3 | 4 | 5 | 6 | 7 | 8 |
| 9 | 10 | 11 | 12 | 13 | 14 | 15 |
| 16 | 17 | 18 | 19 | 20 | 21 | 22 |
| 23 | 24 | 25 | 26 | 27 | 28 | |
Vote
New Daz3D, Poser stuff
New Books, Magazines
 2022-12-27
2022-12-27

 1 675
1 675
 1
1




