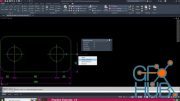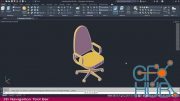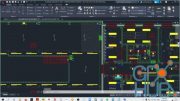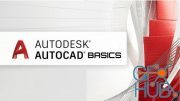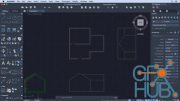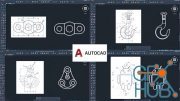Complete course in AutoCAD (2D and 3D) 2022

Udemy - Complete course in AutoCAD (2D and 3D) 2022.
What you'll learn
•The AutoCAD commands you will need to Make and edit their own AutoCAD Drawings, Plans and Layouts.
•To use AutoCAD commands to make a drawing, dimension a drawing, apply constraints to sketches, insert symbols, create text, blocks and dynamic blocks.
•Work with different projects for architecture or engineering.
•How to change your drawing from 2D to 3D.
•Use Autocad 3D Tools or Commands to create a 3D design withing Autocad.
•Main Features of AutoCAD including Autocad 2022.
•Information use for the AutoCAD certification exams.
Requirements
•Basic knowledge of Geometry and Drawing concepts.
•Basic knowledge of Windows or Apple operating system.
•You need to have access to AutoCAD or AutoCAD LT software (student, trial or commercial version).
Description
This Course allows to start learning AutoCAD and also update the knowledge of AutoCAD in students who are already familiar with previous versions of AutoCAD through detailed explanations of the commands and their applications. For this you will find lessons with detail information followed by examples in you can see how they are use in real world scenarios.
By going through this course, you will see how to use AutoCAD Commands to make a drawing, add dimensions, applying constraints, insert texts and blocks, generate drafting views of the model, use CAD Standards and create 3D objects. Starting with basic drafting and designing concepts such as dimension principles, and assembly drawing that allows the users with the essential drafting skills to solve problems in AutoCAD.
While going through this course, the user will learn some advanced tools introduced in the recent versions of AutoCAD.
A few Highlights lights of this course
Detailed explanation of all AutoCAD commands and tools.
Step-by-step instructions to guide the users through the learning process.
All lesson files included for download.
Extra practice drawings and projects at the end of the course.
The course lessons are mostly project-oriented and most of the tools and commands are taught with their real-world applications. Each module ends with a practical question which is related to the course and students are encouraged to answer the questions before moving further.
An overview of AutoCAD for Mac is included.
Self-assessment quizzes and Practice drawings at the end of every section
Quizzes at the end of each section to help the users assess their knowledge.
Practice Tests.
Who this course is for
•Engineers (mechanical, civil, electrical, electronics, and others), Architects and designers.
•Student with no prior knowledge of AutoCAD and professionals looking to refresh their knowledge in Autocad or just simply see what’s new in the current version of Autocad.
Download links:
Complete course in AutoCAD (2D and 3D).part1.rar
Complete course in AutoCAD (2D and 3D).part2.rar
Complete course in AutoCAD (2D and 3D).part3.rar
Complete course in AutoCAD (2D and 3D).part4.rar
Complete course in AutoCAD (2D and 3D).part5.rar
Complete course in AutoCAD (2D and 3D).part2.rar
Complete course in AutoCAD (2D and 3D).part3.rar
Complete course in AutoCAD (2D and 3D).part4.rar
Complete course in AutoCAD (2D and 3D).part5.rar
Complete_course_in_AutoCAD___40_2D_and_3D__41_.part1.rar - 999.0 MB
Complete_course_in_AutoCAD___40_2D_and_3D__41_.part2.rar - 999.0 MB
Complete_course_in_AutoCAD___40_2D_and_3D__41_.part3.rar - 999.0 MB
Complete_course_in_AutoCAD___40_2D_and_3D__41_.part4.rar - 999.0 MB
Complete_course_in_AutoCAD___40_2D_and_3D__41_.part5.rar - 409.9 MB
Complete_course_in_AutoCAD___40_2D_and_3D__41_.part2.rar - 999.0 MB
Complete_course_in_AutoCAD___40_2D_and_3D__41_.part3.rar - 999.0 MB
Complete_course_in_AutoCAD___40_2D_and_3D__41_.part4.rar - 999.0 MB
Complete_course_in_AutoCAD___40_2D_and_3D__41_.part5.rar - 409.9 MB
Comments
Add comment
Tags
Archive
| « February 2026 » | ||||||
|---|---|---|---|---|---|---|
| Mon | Tue | Wed | Thu | Fri | Sat | Sun |
| 1 | ||||||
| 2 | 3 | 4 | 5 | 6 | 7 | 8 |
| 9 | 10 | 11 | 12 | 13 | 14 | 15 |
| 16 | 17 | 18 | 19 | 20 | 21 | 22 |
| 23 | 24 | 25 | 26 | 27 | 28 | |
Vote
New Daz3D, Poser stuff
New Books, Magazines
 2022-04-7
2022-04-7

 1 772
1 772
 0
0


