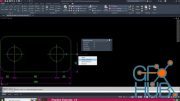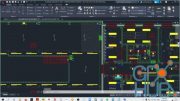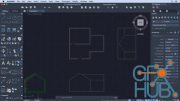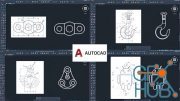Udemy – AutoCAD 3D Beginners Course
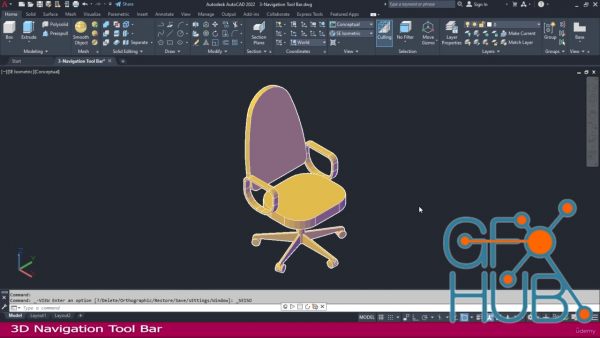
All AutoCAD 3D Tools & commands clearly explained and Practically made for AutoCAD Beginners
What you'll learn
To learn all basic AutoCAD 3D tools and commands
To learn all AutoCAD 3D Solid Primitive
To learn AutoCAD 3D User coordinate system (UCS)
To learn AutoCAD 3D Solid Modeling
To learn AutoCAD 3D Boolean Operations
To learn AutoCAD 3D Solid Editing
To learn AutoCAD 3D Gizmo Tool
To learn AutoCAD 3D Section & Selection
To learn AutoCAD 3D Layout for 3D Drawing
To learn AutoCAD 3D Beginners Practice Exercise
Requirements
Basic Knowledge of Engineering
Laptop / Computer (With AutoCAD Software)
Basic Knowledge of AutoCAD 2D
Description
AutoCAD one of the most powerful design and drafting software. All the engineering professionals must to learn this software. This course will give you better training for AutoCAD 3D Beginners. All the Tools and command clearly explained and practically made for AutoCAD 3D Beginners.
Architects, Steel Structural Engineers, Mechanical Engineers, Electrical and Electronic Engineers and Civil Engineers this course will helps you to improve your AutoCAD 3D design and drafting knowledge in professional way
Well planned training and clear explanation of AutoCAD 3D tools
This course will teach you all the basic AutoCAD 3D
This course will teach you to create accurate dimensional objects in AutoCAD 3D
This course will teach you AutoCAD 3D Solid Primitive
This course will teach you AutoCAD 3D User coordinate system (UCS)
This course will teach you AutoCAD 3D Solid Modeling
This course will teach you AutoCAD 3D Boolean Operations
This course will teach you AutoCAD 3D Solid Editing
This course will teach you AutoCAD 3D Gizmo Tool
This course will teach you AutoCAD 3D Section & Selection
This course will teach you AutoCAD 3D Layout for 3D Drawing
This course will teach you various types of AutoCAD 3D Beginners Practice Exercise
This course will teach you basic layers operation in AutoCAD 3D
This course will teach you better understanding of model space and layout space in AutoCAD 3D
This course will teach you to create drawing Title Block with attributes definition
After this course you will get knowledge to handle beginners level AutoCAD 3D related jobs
Don’t wait, Let’s Start your good Steps your life
Best of Luck
Who this course is for
AutoCAD beginners
AutoCAD advanced learners
AutoCAD Modeler
AutoCAD Detailer
AutoCAD Designer
AutoCAD Draftsman
Civil Draftsman
Civil Engineers
Mechanical Engineers
Design Engineers
Anyone interested in AutoCAD
Anyone interested in Oil & Gas
Anyone interested in Process plant
Anyone interested in Boiler
Anyone interested in Steel Structure
Pre-Engineering Building (PEB) Designer
Cad Operator
Cad Supervisor
Fabricator
Welder
AutoCAD Supervisor
Worker
Architectural Draftsman
Architectural Designer
Civil Designer
Electrical Designer
Electrical Draftsman
Electrical Engineer
Electronic Draftsman
Electronic Designer
Electronic Engineer
Mechanical Engineer
Mechanical Designer
Mechanical Draftsman
Anyone interested in Cad
Anyone interested in Design
Anyone interested in 3D
Anyone interested in 3D Design
Download links:
Comments
Add comment
Tags
Archive
| « February 2026 » | ||||||
|---|---|---|---|---|---|---|
| Mon | Tue | Wed | Thu | Fri | Sat | Sun |
| 1 | ||||||
| 2 | 3 | 4 | 5 | 6 | 7 | 8 |
| 9 | 10 | 11 | 12 | 13 | 14 | 15 |
| 16 | 17 | 18 | 19 | 20 | 21 | 22 |
| 23 | 24 | 25 | 26 | 27 | 28 | |
Vote
New Daz3D, Poser stuff
New Books, Magazines
 2022-11-2
2022-11-2

 1 417
1 417
 0
0


