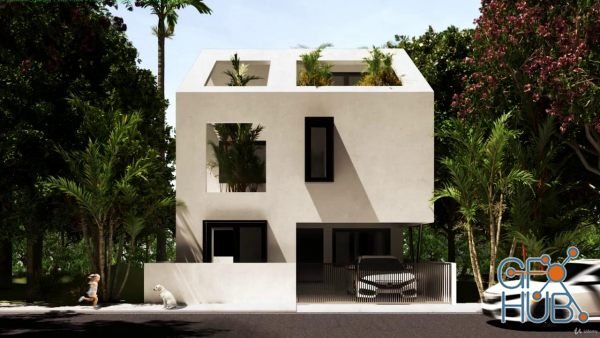
You’ve just stumbled upon the most complete, in-depth Sketchup & Vray course for Exterior Design. These comprehensive Sketchup & Vray tutorials cover everything you’ll ever need to become the best Architect out there.
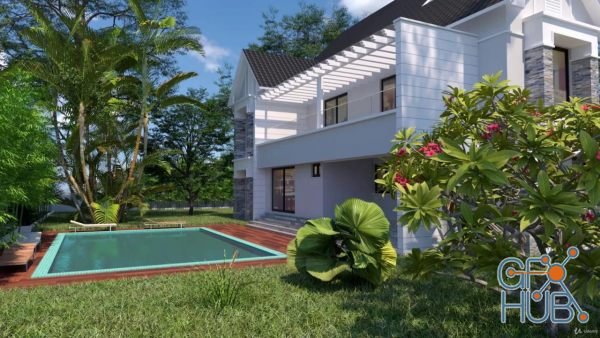
Learn 3D Architecture Designing in Sketchup using VRay 5 from Beginner to Professional level and learn the basics to advanced techniques in Sketchup and VRAY and become an expert in using it.
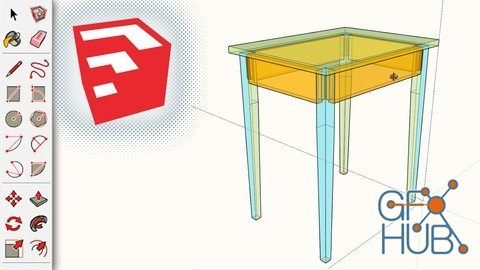
This course is a Beginner level SketchUp course, and requires little to no SketchUp experience. I have included my SketchUp as a reference, but it is best to start this tutorial with an empty file and build it.

In this course we will learn the procedure of basic rendering automotive and get a photorealistic image with easy and simple steps , we will setup the light, edit the materials and shooting with camera , then we will render using vray for sketchup 4.2 and make a post-production using Adobe photoshop
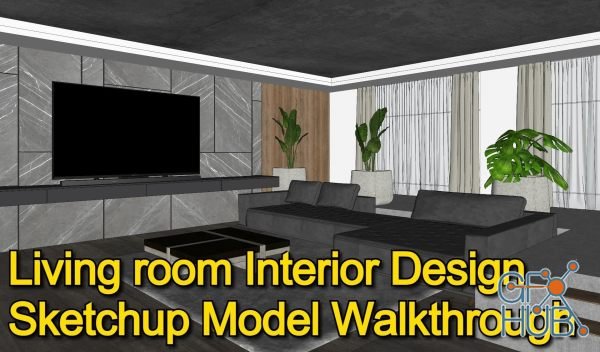
Hi there, my name is Khushal. This is a walkthrough on Living Room Interior Design SketchUp. This course is for people looking too make 3D SketchUp models. The people who are familiar with sketchup. Learn how to block model, add furniture, add textures, set scenes and export views from SketchUp.
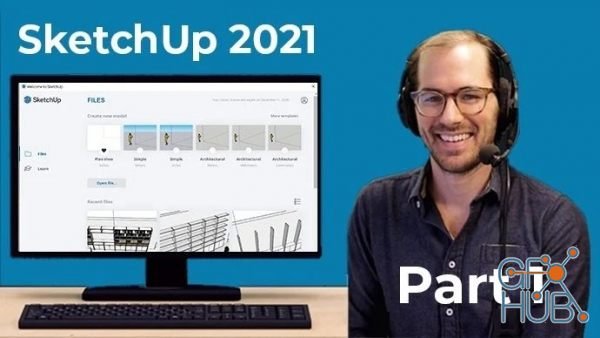
This beginner SketchUp class is created to have you learning proper SketchUptechniques from the get-go! Follow along as we build a simple interior living room space and develop the model until a document. Learn how to start from scratch, create groups and components properly, add materials and textures, include details like trim and baseboards.
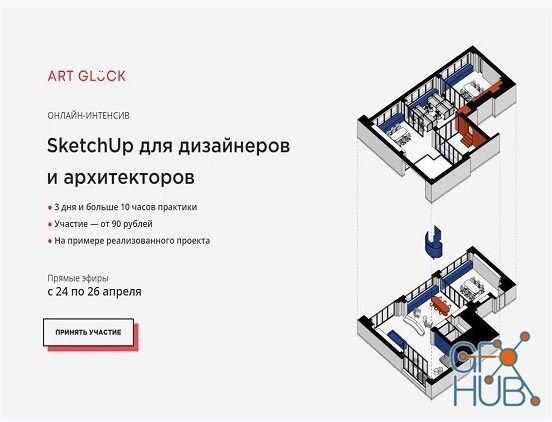
In 3 days we will recreate a real office project for a French company, tell you about the structure of work on the project and share the most relevant techniques for working in SketchUp.

Welcome to the course! The tutorial series is intended to be easy. Being the instructor, I have done my best to visually show you how to complete your first mini project step by step. After completing this course, you will know the software well enough to show off a new talent at work or design something you have always been trying to visualize
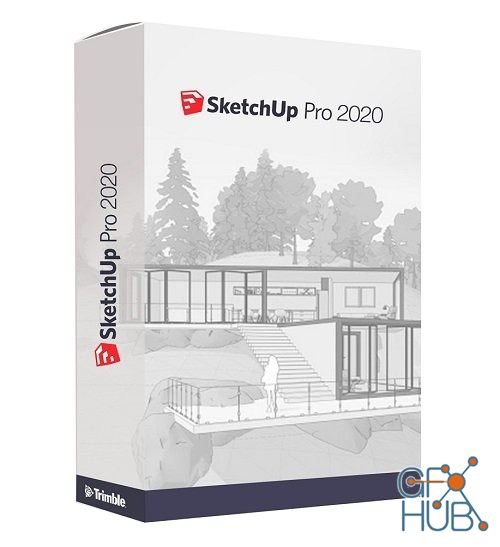
In this class, you will be able to create your own 3D model using Google Sketchup Pro 2020. It will help you develop your skills with the 3D modelling and drawing techniques.
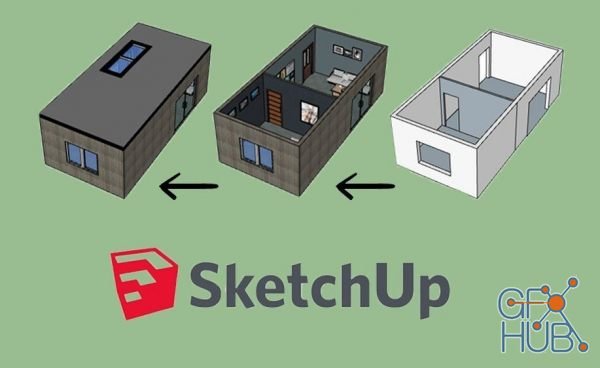
In this course we will go over how to create a floor plan using Sketchup. We will go over drawing walls, adding doors and windows and adding furniture and finally export our model. If you have been looking for a course to teach you how to draw a 3D house then this course is for you.
Tags
Archive
| « February 2026 » | ||||||
|---|---|---|---|---|---|---|
| Mon | Tue | Wed | Thu | Fri | Sat | Sun |
| 1 | ||||||
| 2 | 3 | 4 | 5 | 6 | 7 | 8 |
| 9 | 10 | 11 | 12 | 13 | 14 | 15 |
| 16 | 17 | 18 | 19 | 20 | 21 | 22 |
| 23 | 24 | 25 | 26 | 27 | 28 | |
Vote
New Daz3D, Poser stuff
New Books, Magazines
 2021-01-10
2021-01-10

 0
0






