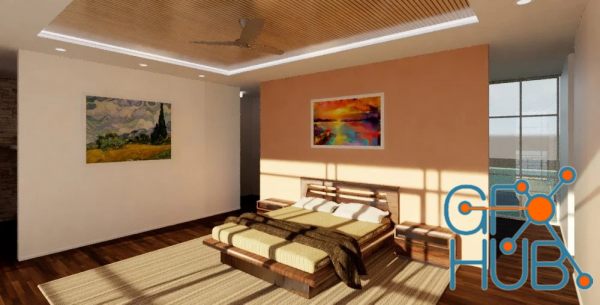
Skillshare - Interior Design Essentials In Revit. Revit is a powerhouse for BIM modeling and Architectural design. It is also a powerhouse for architects, planners and designers who know how to plan and model interiors well. The capabilities for quality Interior design in Revit far outweigh many programs, with skills taught in this Interior Design Essentials in Revit Course. In this course, you will learn how to plan and model interior design
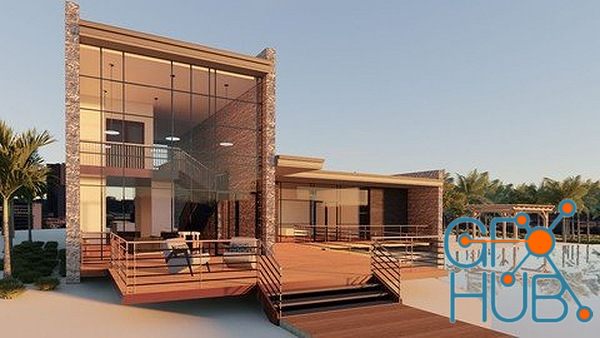
Udemy - Complete Revit Guide - Model a Modern Multistory Building. Learn to model a complete BIM building project What you'll learn How to start a revit project How to make a multi-story building how to design stairs and rails in Revit How to design wall types in Revit Requirements basic knowledge of Revit suggested as from beginner class Description The Complete Revit Guide is your course for perfecting your BIM and Revit design and
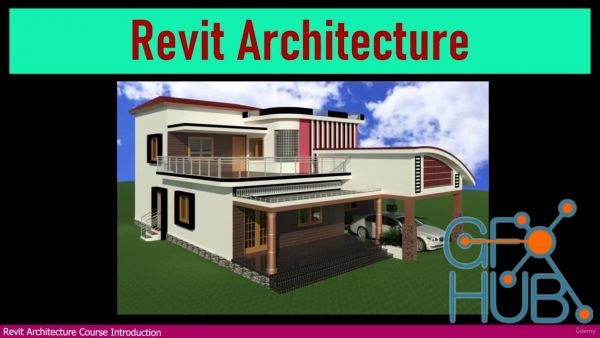
Free download video course by Udemy – Revit Architecture 2022. A Perfect Guide For Revit Architecture (Basic + Advanced Level Project based Training). What you'll learn To learn all basic toolbars and advanced level BIM environment & concept about Revit Architecture To learn Complete modeling and detailing in Revit Architecture To learn Schedule and Drawing Creation To learn advanced level project in in Revit Architecture To learn Conceptual
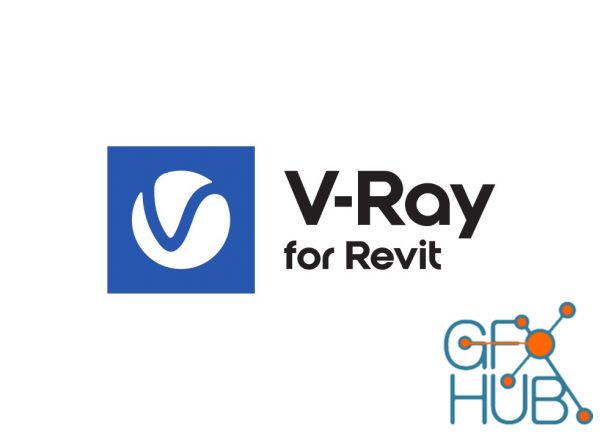
V-Ray Advanced 5.20.23 for Revit 2018-2023 Win x64. V-Ray for Revit lets you render professional, high resolution images with realistic lights, materials, and cameras. V-Ray was made for designers. It’s fast to set up, with no complicated settings and no training required. V-Ray for Revit is built to handle your largest building models and works in Revit with no import or export needed. Render quick and make design decisions faster. Of the
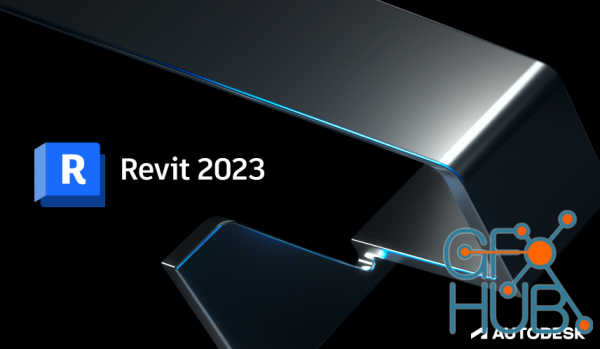
Autodesk Revit 2023.0.1 (Hotfix Only) Win x64. Another engineering and design software company Autodesk Autodesk Revit family is designed for modeling building (Building Information Modeling or abbreviated BIM) design and production. The set of words Revitalization and Revitalize means life-giving and life taken Taz·hdadn and power up the software to create complex designs shows. Facilities and software features of Autodesk Revit -Simple user
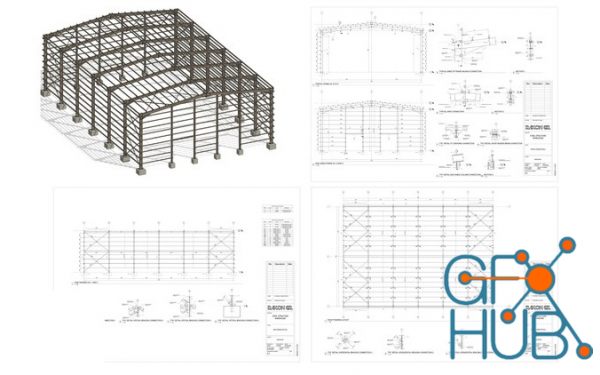
Udemy - Revit 2022: Steel Structure "Warehouse" Erection Drawings. Simple and professional Revit Structure 2022 course to master the details of steel structure warehouse Erection Drawings What you'll learn Complete erection drawings of steel structure warehouse Complete Details for the connections Create Sheets and Schedule Export to DWG Print to PDF Requirements Autodesk Revit Software All Revit users can easily understand and follow the course
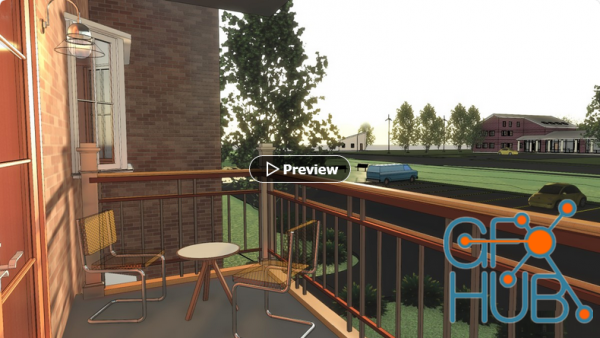
Lynda - Revit 2023: Essential Training for Architecture (Imperial and Metric). Get up and running with Revit 2023 for architectural design. This course is designed for students who have no prior Revit experience and want to learn the basics. Instructor Paul F. Aubin begins by helping you get comfortable with the Revit environment. He demonstrates how to set up a project and add the grids, levels, and dimensions that will anchor your design. Then
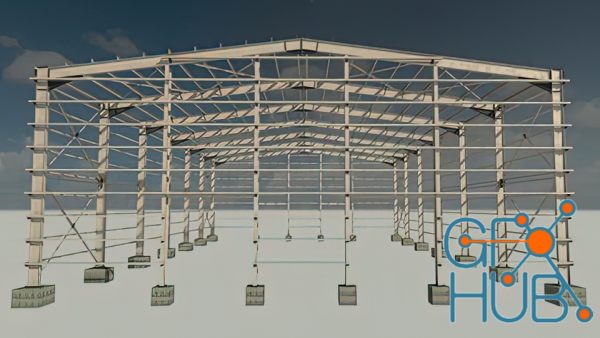
Udemy - Revit 2022: Complete Steel Structure "Warehouse" Modeling. Simple and professional Revit course to master modeling of steel structure warehouse using standard sections. What you'll learn Complete modeling of all steel structure warehouse members Create and modify steel connections between all members Steel Fabrication Elements ( plate, bolts, welds ) Steel Modifiers ( shorten, contour cut ) Insert standard sections for columns and beams
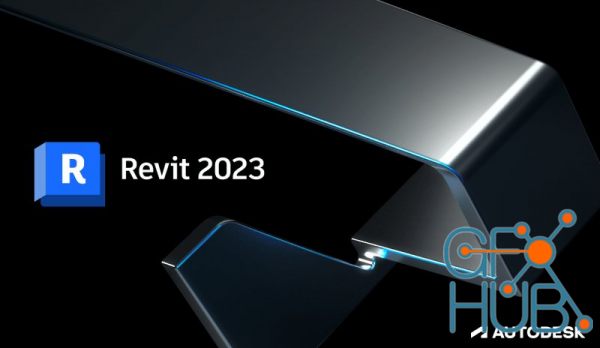
Free download new version of Autodesk Revit 2023 Multilanguage for Windows 64-bit. Another engineering and design software company Autodesk Autodesk Revit family is designed for modeling building (Building Information Modeling or abbreviated BIM) design and production. The set of words Revitalization and Revitalize means life-giving and life taken Taz·hdadn and power up the software to create complex designs shows. Facilities and software
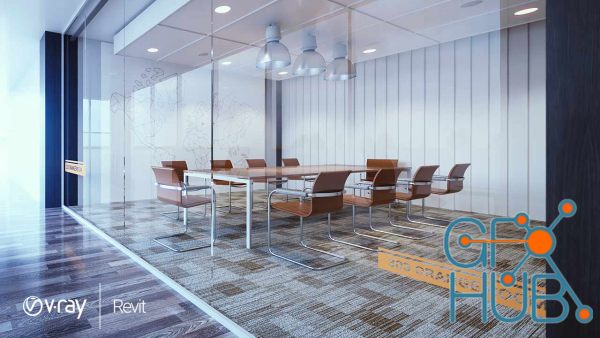
V-Ray Advanced 5.20.22 for Revit 2018-2022 Win x64. V-Ray for Revit lets you render professional, high resolution images with realistic lights, materials, and cameras. V-Ray was made for designers. It’s fast to set up, with no complicated settings and no training required. V-Ray for Revit is built to handle your largest building models and works in Revit with no import or export needed. Render quick and make design decisions faster. Of the
Tags
Archive
| « February 2026 » | ||||||
|---|---|---|---|---|---|---|
| Mon | Tue | Wed | Thu | Fri | Sat | Sun |
| 1 | ||||||
| 2 | 3 | 4 | 5 | 6 | 7 | 8 |
| 9 | 10 | 11 | 12 | 13 | 14 | 15 |
| 16 | 17 | 18 | 19 | 20 | 21 | 22 |
| 23 | 24 | 25 | 26 | 27 | 28 | |
Vote
New Daz3D, Poser stuff
New Books, Magazines
 2022-05-26
2022-05-26

 0
0






