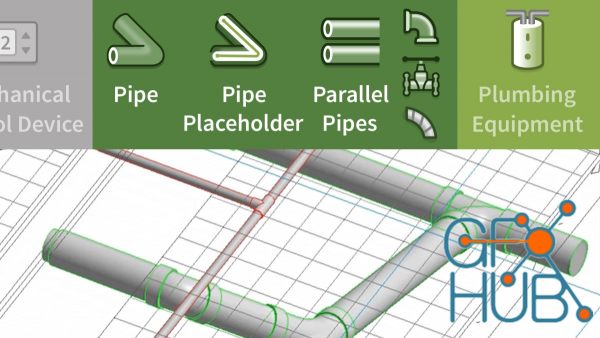
Mechanical, electrical, and plumbing (MEP) design is one of the major components of the BIM chain—and Revit is the design tool of choice for many MEP engineers. This course with instructor Eric Wing focuses on the MEP features in the 2023 version of Revit and is designed for MEP designers with a beginning to intermediate understanding of Revit. You can dive into a specific trade, or take the entire course to learn about all aspects of the vast
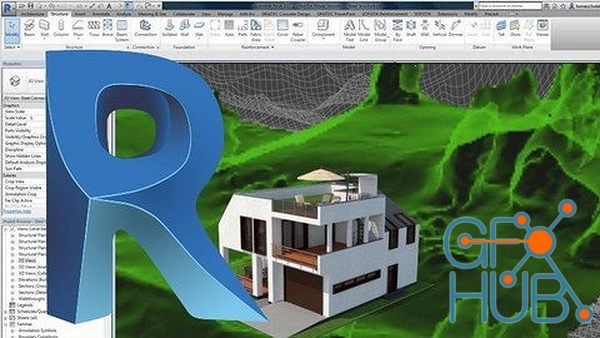
Everything you need to know about Revit for creating projects for buildings What you'll learn Implement BIM technology in the development of an architectural project Create building information models Efficiently and effectively use Revit tools for architectural projects Creation of sites Requirements Previous handling of CAD software. It would be advisable, but not mandatory, experience using AutoCAD The student must be familiar with concepts
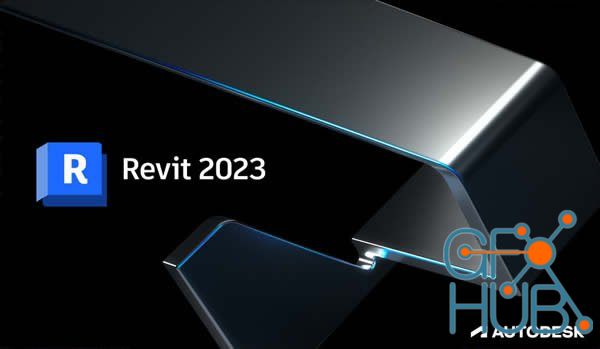
Autodesk Revit v2023.0.2 Multilingual Win x64. Another engineering and design software company Autodesk Autodesk Revit family is designed for modeling building (Building Information Modeling or abbreviated BIM) design and production. The set of words Revitalization and Revitalize means life-giving and life taken Taz·hdadn and power up the software to create complex designs shows. Facilities and software Features of Autodesk Revit - Simple user
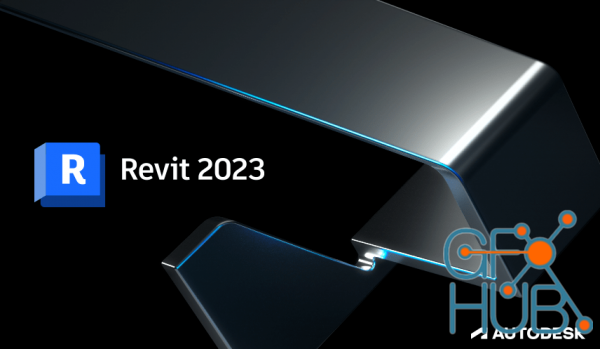
Autodesk Revit 2023.0.2 (Hotfix Only) Win x64. Another engineering and design software company Autodesk Autodesk Revit family is designed for modeling building (Building Information Modeling or abbreviated BIM) design and production. The set of words Revitalization and Revitalize means life-giving and life taken Taz·hdadn and power up the software to create complex designs shows. Facilities and software features of Autodesk Revit -Simple user
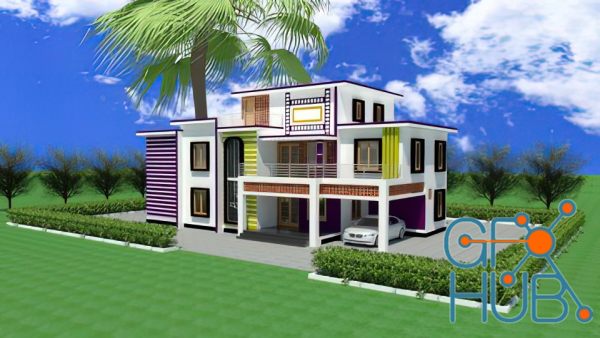
Advanced level house project and easy steps to design your house. This practice will make you better house designer What you'll learn To learn Advanced level BIM environment & concept about Revit Architecture To learn advanced level House project Exterior & Interior design and detailing in Revit Architecture To learn Schedule and Floor Plan Drawing Creation To learn Material takeoff and estimation in house design To learn Solar Study and
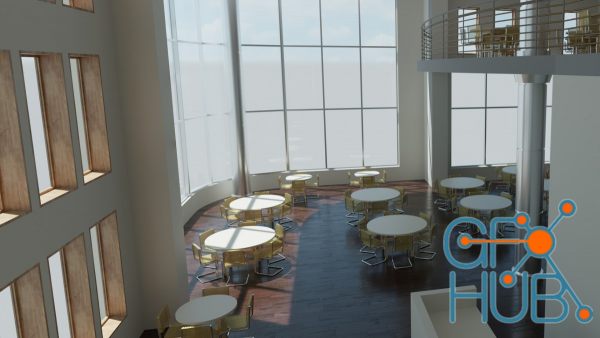
Lynda - Learning Revit 2023. Autodesk Revit is one of the most popular building information modeling (BIM) solutions today. In this course, join Paul F. Aubin as he delves into the basics of Revit 2023, showing architects and engineers who are new to the software how to work with its key features. Learn how to choose a template; set up the basic levels, grids, and dimensions; and start adding walls, doors, and windows to your model. Paul also
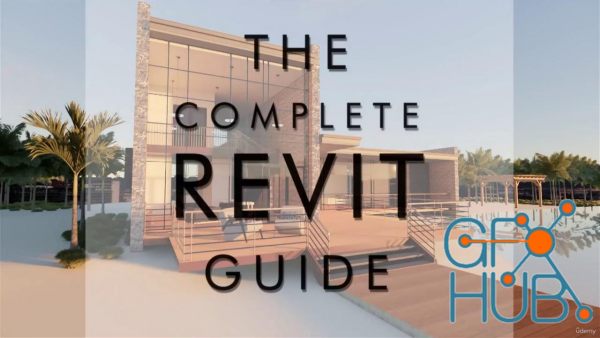
Udemy - Complete Revit Guide - Project Documentation Essentials. Develop Quality Sections, Details, Cost Estimates and Schedules in Revit What you'll learn How to make Revit Schedules How to make custom wall families How to make life safety plans How to make cost estimates Requirements Students should have basic knowledge of Revit Description Learn how to comprehensively document your project with the Complete Revit Guide To Project

Autodesk Revit Architecture 2019 - Beginner's Guide. What is Revit? Revit is a BIM software used to create intelligent 3D models of buildings and production of construction documentation drawings and architectural presentations. It is not only used for architectural design and documentation but also for seamless collaboration and coordination amongst Architecture, Engineering and Construction (AEC) disciplines. What you will Learn In this
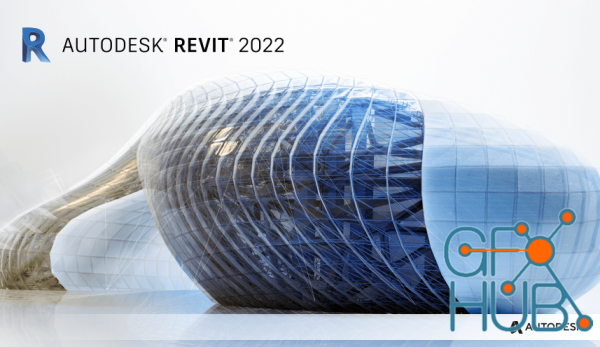
Autodesk Revit 2022.1.3 (Update Only) Win x64. Features of Autodesk Revit: -Simple user interface with the ability to learn fast; -two-dimensional and three-dimensional design and drawing maps of the building; -The ability to make connections between architectural plans, structures, and coordination between them and ... -Ability to use as user and group people on a project; -identify and remove errors conformity of views, sections and plans; -4D
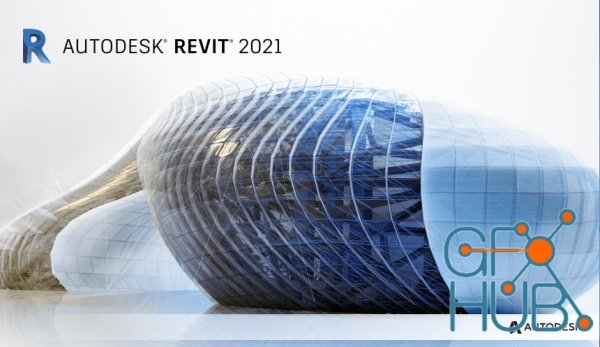
Autodesk Revit 2021.1.7 (Update Only) Win x64. Another engineering and design software company Autodesk Autodesk Revit family is designed for modeling building (Building Information Modeling or abbreviated BIM) design and production. The set of words Revitalization and Revitalize means life-giving and life taken Taz·hdadn and power up the software to create complex designs shows. Facilities and software Features of Autodesk Revit -Simple user
Tags
Archive
| « May 2024 » | ||||||
|---|---|---|---|---|---|---|
| Mon | Tue | Wed | Thu | Fri | Sat | Sun |
| 1 | 2 | 3 | 4 | 5 | ||
| 6 | 7 | 8 | 9 | 10 | 11 | 12 |
| 13 | 14 | 15 | 16 | 17 | 18 | 19 |
| 20 | 21 | 22 | 23 | 24 | 25 | 26 |
| 27 | 28 | 29 | 30 | 31 | ||
Vote
New Daz3D, Poser stuff
New Books, Magazines
 2022-09-7
2022-09-7

 0
0






