3D Tutorials
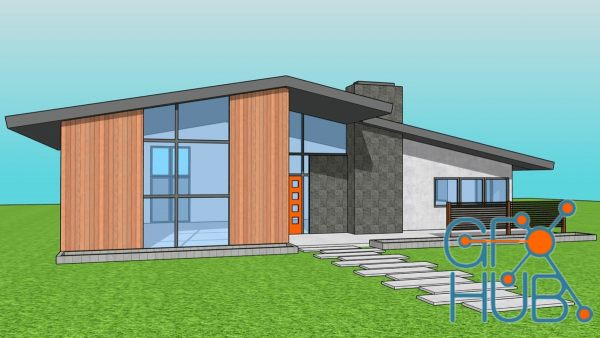
Linkedin – Learning SketchUp Free (2023) MP4 | ENG | Duration: 2h 56m SketchUp Free is a browser-based 3D modeling and visualization tool from Trimble. It contains an online-only subset of the tools found in Sketchup Pro. In this course, George Maestri guides you through the basics of using this tool to bring your 3D ideas to life. Learn how to navigate the SketchUp interface and explore the variety of tools you can use to draw. Discover some

Learn to make texture for a VFX level model from start to finish What you'll learn Texturing a Complete Scene from Start to Finish Making Custom Material and Masks Rendering Using Arnold Render Engine Working with Large Scale Scene Requirements Basic Knowledge of Substance 3D Painter You should have Substance 3D Painter version 8.1.3 and above This course is not covering the modelling part. The course 3d models are included in the Project files
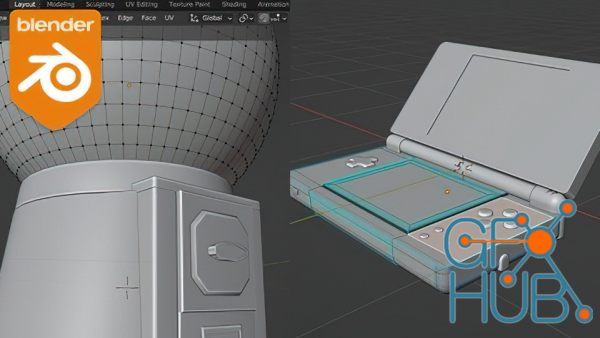
Learn 3D Modeling in Blender for Beginners What you'll learn Set up a workspace for efficient 3D modeling Add-ons to help you work better and faster Create your own shortcuts Personalize your Blender scenes for every new project created Choose the type of meshes you need to start modeling Get references images with technical dimensions 3 ways to put a reference image in Blender How to choose the correct reference image you need Complete modeling

For UI/UX Portfolio case study What you'll learn Modeling with polygon manipulation UVW Unwrapping How to have the light, texture, and rendering in Redshift Setting up compositions for the final render Basic render setup for Redshift beauty pass Multipass setup in Standard/Physical Renderer Understand the act of working with Object buffers Compositing with Photoshop Working with basic color correction Understanding how to use the Distort and
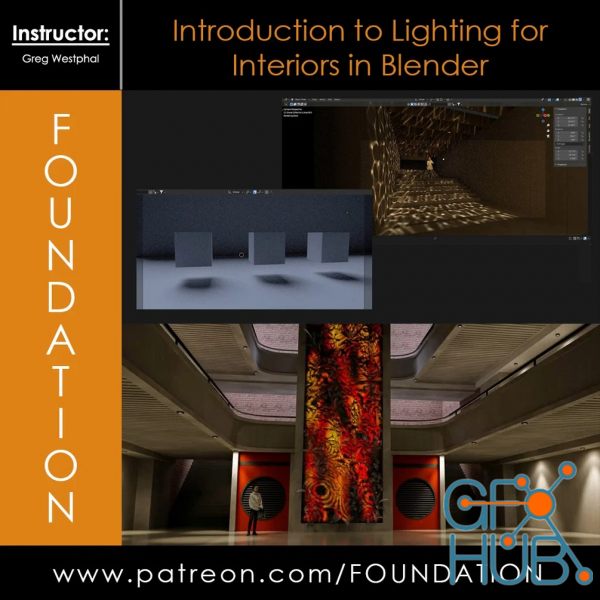
Gumroad – Foundation Patreon – Introduction to Lighting for Interiors in Blender with Greg Westphal Download Contents: • 2 Hours 40 Minutes Video Lecture & Demo https://foundation-patreon.gumroad.com/l/mvodv
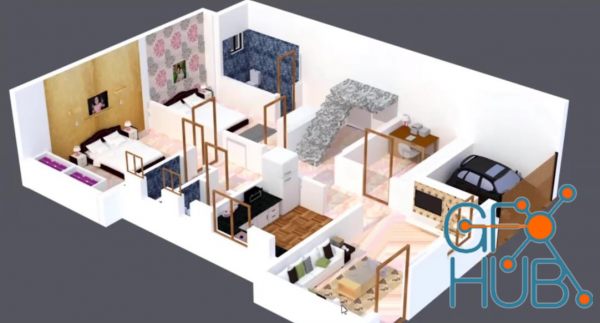
Create your own 3D projects from scratch by using 3ds max within a few hours What you'll learn Complete working knowledge and ability to create projects using 3ds max from scratch to end. Learning by working on live projects. Navigate Autodesk 3DS Max Design user interface. Discussion on Autodesk 3ds Max Design commands Professional 3D model, design, and rendering projects. Understand concepts and techniques in 3D modeling. Discussion on to
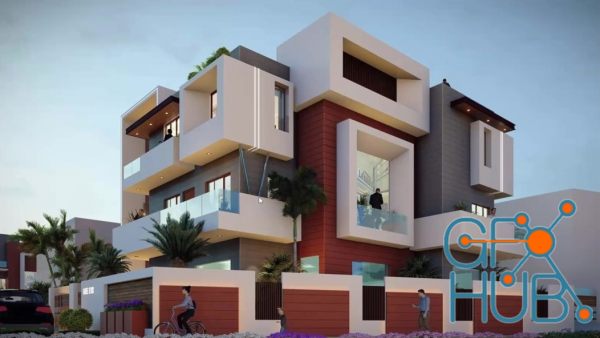
Essential Guide To Learn Complete Revit Architecture From Start To End by simple techniques What you'll learn Introduction To Revit Architecture Detailed Discussion On Revit User Interface Using Architectural Tools in Revit Different Component Creation In Revit Modeling Different Wall In Revit Modeling Different Shapes Of Roofs And Ceilings Modify & Opening Options In Revit Modeling Different Staircase And Railing Discussion On Live Project
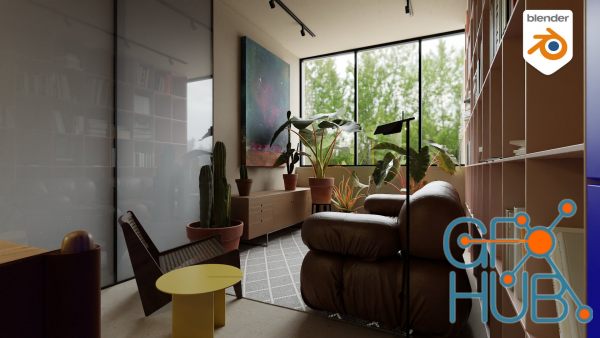
In this 4 Hours tutorial series, you will learn how to create interior architecture visualization in blender using free open source software but powerful. In this tutorial, I will show you all my workflow used to create this shot, starting with modeling and finishing with post-production In this project, we will create the full scene using real-image references from a project called "Flat 2" designed by a studio called "unnamed", you can visit
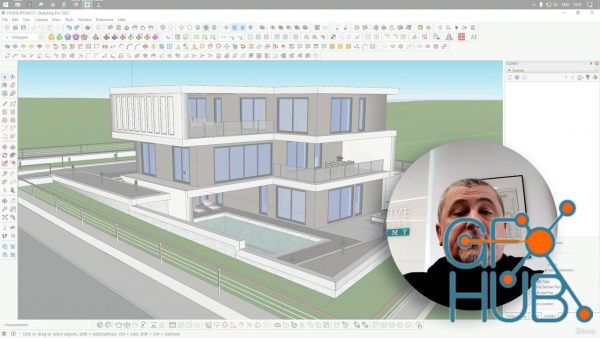
The fast track online course that helps you take your 3D models into 2D space. What you'll learn Introduction to SketchUp Layout Layout project pages and layers Layout page style and scrapbook elements Project furniture plan and elements Project dimensions, grids, elevations Adjusting project plan visibility and hatches Project rooms and areas Requirements Basic knowledge of SketchUp A computer with either Windows or Mac to install all the
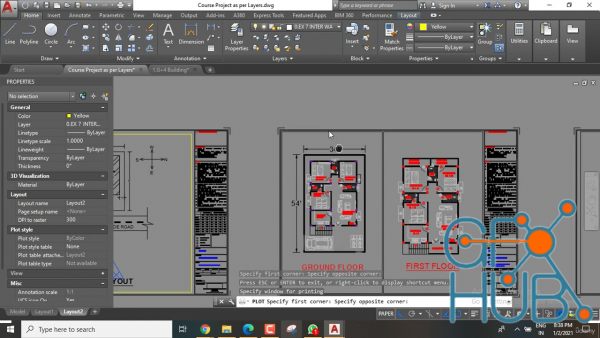
Learn How To Create Floor Plans for Real time Projects as per Vastu & Govt Rules by Using AutoCAD. What you'll learn Introduction To Autodesk AutoCAD Autocad Commands Autocad User Interface All About Autocad Application Menu Working With Draw Panel Tools Modify Panel Tools Working With Annotation Panel Tools Working With Layers Working With Block Panel Tools All About Properties And Group Panel Tools Vasthu For Civil Engineers Client
Tags
Archive
| « February 2026 » | ||||||
|---|---|---|---|---|---|---|
| Mon | Tue | Wed | Thu | Fri | Sat | Sun |
| 1 | ||||||
| 2 | 3 | 4 | 5 | 6 | 7 | 8 |
| 9 | 10 | 11 | 12 | 13 | 14 | 15 |
| 16 | 17 | 18 | 19 | 20 | 21 | 22 |
| 23 | 24 | 25 | 26 | 27 | 28 | |
Vote
New Daz3D, Poser stuff
New Books, Magazines
 2023-01-12
2023-01-12

 0
0






