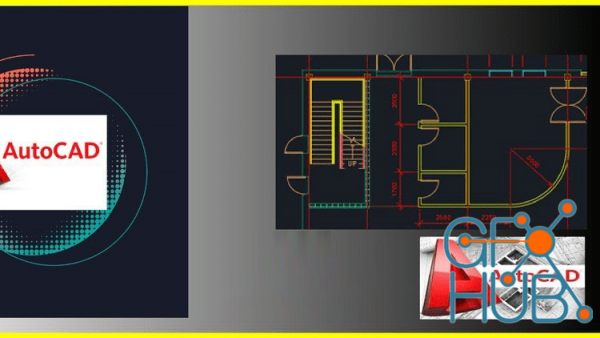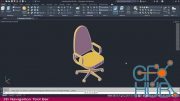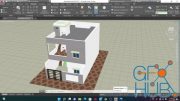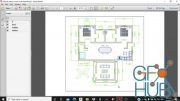Autodesk AutoCAD, from beginner to intermediate level

Udemy - Autodesk AutoCAD, from beginner to intermediate level.
Learn AutoCAD swiftly, from zero knowledge to intermediate level in the shortest period of time possible
What you'll learn
Getting Started with the AutoCAD software
Learn to design 2D architectural and structural plans with ease
Plotting and Printing with AutoCAD
Become architectural and structural drafters
Requirements
Just a computer with at least 2gb RAM
Description
Hello there, this course is specifically made for beginners who want to kick start their career in drafting using AutoCAD.
You will learn how to work with the interface, how to draw shapes and a simple 2D drawing, and finally export your files into pdf.
1.0 Introduction. here you'll get to know what you are about to learn in this course, it explains what you should expect to find, etc.
1.1 The Draw Pannel. Explain the different items found on the drawing pane at the top of your AutoCAD page. Items such as lines, circles, arcs, spline rectangles, and many more are explained and how they are used.
1.2 The Modify Panel explains all the features found in the second pane named modify, which includes items such's copy, move, rotate, mirror, trim, erase, explode, and many more as explained in the video.
1.3 The Annotation Panel and Layer Panel. here dimensioning and wording are explained and later on layers giving different colors to your items for differentiating are explained, and blocks are also explained whereby items are grouped to form one shape.
2.0 GROUND FLOOR PLAN DRAWING.
Here we shall learn how to draw our ground floor plan, since we have learned the basics, this will be as easy as possible. using lines.
2.1 INSERTING DOORS AND WINDOWS
Now mostly in AutoCAD most of the things are manually drawn, so we shall learn how to draw a door using lines and an arc, and also draw a separate window, then we shall use modify items of copy, move, and rotate to place our doors and windows onto our ground floor plan
2.2 ADDING TEXT. Here we shall learn and add some text to our plan naming the different rooms.
2.3 Dimensioning. Here we shall clearly show the dimensions of our plan, giving each room its dimensions, etc.
2.4 SETTING LAYOUTS FOR PLOTTING. After drawing our 2D plan we shall need to plot it or print it, but first, we need a layout which is more of plain paper, where we chose the paper size, etc.
2.5 EXPORTING TO PDF, now after the layouts are ready, we will learn how to transform our drawing into a pdf file
Download links:
Comments
Add comment
Tags
Archive
| « February 2026 » | ||||||
|---|---|---|---|---|---|---|
| Mon | Tue | Wed | Thu | Fri | Sat | Sun |
| 1 | ||||||
| 2 | 3 | 4 | 5 | 6 | 7 | 8 |
| 9 | 10 | 11 | 12 | 13 | 14 | 15 |
| 16 | 17 | 18 | 19 | 20 | 21 | 22 |
| 23 | 24 | 25 | 26 | 27 | 28 | |
Vote
New Daz3D, Poser stuff
New Books, Magazines
 2022-05-15
2022-05-15

 1 336
1 336
 0
0
















