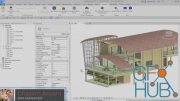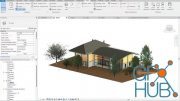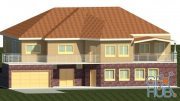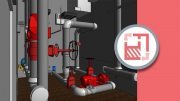Lynda – Revit: Fire-Alarm Systems Design (Updated: September 2018)
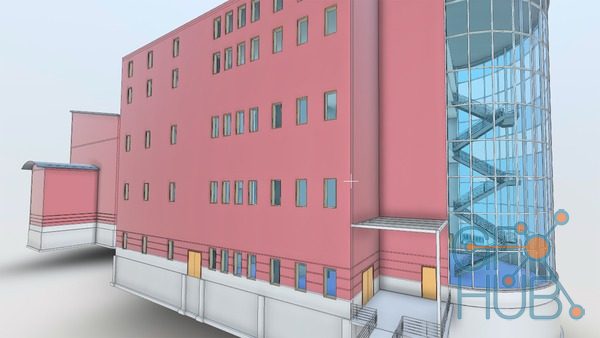
Video сourse: Lynda – Revit: Fire-Alarm Systems Design (Updated: September 2018)
Learn how to design fire-alarm systems in Revit, and keep your architectural modeling skills up to date. Eric Wing shows you how to set up your views, link to your architectural model, and incorporate different fire-alarm devices, such as wall- and ceiling-mounted smoke detectors, control panels, cable trays, and conduit. Plus, find out how to add in wiring and circuits, customize panel schedules, and add detail to your Revit drawings, including views from other sources like AutoCAD.
MP4 1280x720 | 1h 29m | ENG | Project Files | 771 MB
Download links:
Comments
Add comment
Tags
Archive
| « February 2026 » | ||||||
|---|---|---|---|---|---|---|
| Mon | Tue | Wed | Thu | Fri | Sat | Sun |
| 1 | ||||||
| 2 | 3 | 4 | 5 | 6 | 7 | 8 |
| 9 | 10 | 11 | 12 | 13 | 14 | 15 |
| 16 | 17 | 18 | 19 | 20 | 21 | 22 |
| 23 | 24 | 25 | 26 | 27 | 28 | |
Vote
New Daz3D, Poser stuff
New Books, Magazines
 2018-09-28
2018-09-28

 1 565
1 565
 4
4


