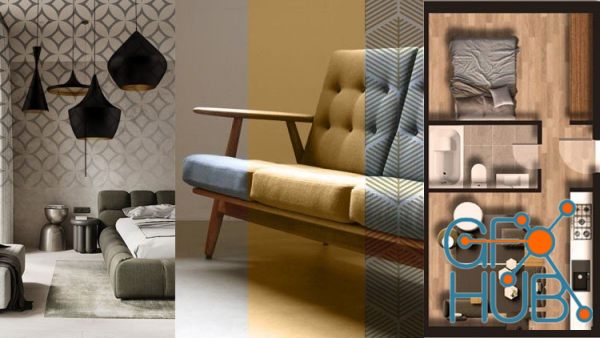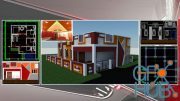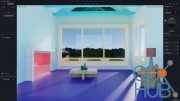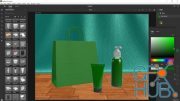Photoshop for Interior Designers

Udemy - Photoshop for Interior Designers.
Quick strategies for busy professionals
What you'll learn
1-Rendering layouts Autocad layouts are not presentation material, they are most of the time cold, technical and often, hard to understand for clients. Renderin
2-Photoshop for Interior Design – A Professional Standard of Presentation Using a combination of CAD software and Photoshop, you can create successful presentat
3-Adobe Photoshop is a program that allows you to edit many different types of images, from photographs to original drawings and artwork. Photoshop is used by a
4-Special Effects Photoshop can also be used to also add colour, finishes and effects to your visuals. The images above show how a basic line drawing can be re
Requirements
not requirements
Description
This course is dedicated to Interior Designers and students that wish to improve their presentation skills in a quickly and efficient way.
Every chapter will introduce the student to fundamental techniques that will help to elevate the quality of their presentation material that without doubt will have an instant impact in colleges and clients.
We will start by learning how to eliminate and addition elements, furniture, lighting fixtures, etc to an existing compositions. We also will learn how to create and utilize patterns to create different finishes such as wallpaper, tile or wood flooring. I addition, the student will learn how to change colors of different surfaces such as furniture. Finally the student will learn how to render layouts from autocad. We all know how cold an autocad drawing can be and how difficult it is to sell an idea using cad drawing.
Photoshop for Interior Designers introduces step-by-step techniques for interior designers to successfully use Adobe Photoshop to visually communicate their design concept through graphic images and to illustrate design ideas through a visual thinking process. Instructions show how to integrate hand drawings and freehand sketches into digital drawings. Basic and advanced techniques presented include creating floor plans and elevations, preparing perspectives or isometric drawings, and applying materials, lightings, background and entourages for interior design presentations.
Who this course is for
Interior Designers, Students, Designers
Download links:
Photoshop_for_Interior_Designers.part1.rar
Photoshop_for_Interior_Designers.part2.rar
Photoshop_for_Interior_Designers.part3.rar
Photoshop_for_Interior_Designers.part2.rar
Photoshop_for_Interior_Designers.part3.rar
Photoshop_for_Interior_Designers.part1.rar - 500.0 MB
Photoshop_for_Interior_Designers.part2.rar - 500.0 MB
Photoshop_for_Interior_Designers.part3.rar - 423.8 MB
Photoshop_for_Interior_Designers.part2.rar - 500.0 MB
Photoshop_for_Interior_Designers.part3.rar - 423.8 MB
Comments
Add comment
Tags
Archive
| « February 2026 » | ||||||
|---|---|---|---|---|---|---|
| Mon | Tue | Wed | Thu | Fri | Sat | Sun |
| 1 | ||||||
| 2 | 3 | 4 | 5 | 6 | 7 | 8 |
| 9 | 10 | 11 | 12 | 13 | 14 | 15 |
| 16 | 17 | 18 | 19 | 20 | 21 | 22 |
| 23 | 24 | 25 | 26 | 27 | 28 | |
Vote
New Daz3D, Poser stuff
New Books, Magazines
 2022-04-1
2022-04-1

 2 003
2 003
 2
2
















