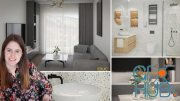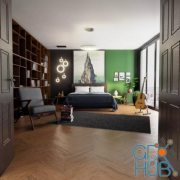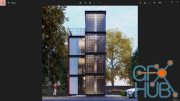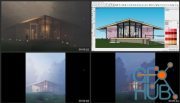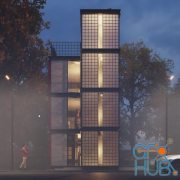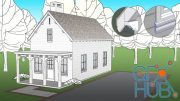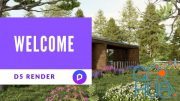Architectural Visualization with V-Ray for SketchUp
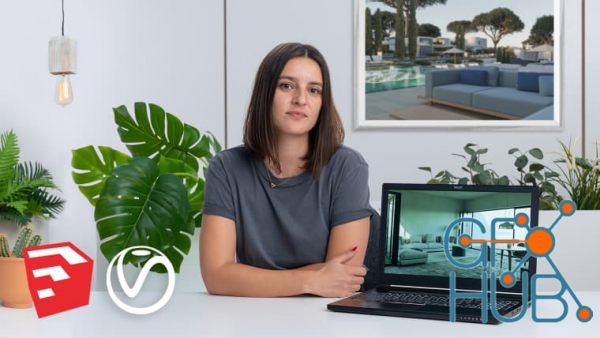
Domestika - Architectural Visualization with V-Ray for SketchUp
Learn the basics of lighting, materials, and cameras to create realistic scenes quickly
The work of architect María Alarcón can be summarized in one sentence: transforming spatial ideas into visual content. But, as easy as it may seem to define, her day-to-day work involves a range of techniques and disciplines that go from drawing sketches to developing realistic 3D images for architecture.
In this course, learn the basics of rendering a SketchUp architectural model using V-Ray. See how to use and edit V-Ray materials, learn how to position the camera and create scenes, and discover techniques for lighting the scene with artificial or natural light.
Start the course by getting to know Maria and her career, from its beginnings to today. Review some of her influences in the world of design, and take a look at a summary of what she teaches during the course.
Learn how to organize your SketchUp model to facilitate your workflow with V-Ray. Next, see how V-Ray works, its toolbars, and the main window, the Asset Editor. Finally, Maria explains how V-Ray's lights work.
In the next unit, see an example of how you can move from a SketchUp image to a more realistic image by positioning cameras, lighting, applying materials, and editing the image using the V-Ray viewer.
Finally, learn how to edit the image with a post-production program like Adobe Photoshop, and Maria recommends some tools for geolocating the model.
What is this course's project?
Create two architectural images, one interior and one exterior. For both, you will create day and night versions to work with natural and artificial light.
Who is it for?
This course is aimed at architects, designers, interior designers, and, in general, anyone who uses SketchUp as a tool to work on their projects and who wants to be able to obtain quicker, more realistic images to present to their clients.
What you need
You'll need basic knowledge of how to use SketchUp and a computer with Sketchup 2020 and V-Ray installed.
Download links:
Architectural Visualization with V-Ray for SketchUp.part1.rar
Architectural Visualization with V-Ray for SketchUp.part2.rar
Architectural Visualization with V-Ray for SketchUp.part3.rar
Architectural Visualization with V-Ray for SketchUp.part4.rar
Architectural Visualization with V-Ray for SketchUp.part2.rar
Architectural Visualization with V-Ray for SketchUp.part3.rar
Architectural Visualization with V-Ray for SketchUp.part4.rar
Architectural_Visualization_with_V-Ray_for_SketchUp.part1.rar - 500.0 MB
Architectural_Visualization_with_V-Ray_for_SketchUp.part2.rar - 500.0 MB
Architectural_Visualization_with_V-Ray_for_SketchUp.part3.rar - 500.0 MB
Architectural_Visualization_with_V-Ray_for_SketchUp.part4.rar - 316.9 MB
Architectural_Visualization_with_V-Ray_for_SketchUp.part2.rar - 500.0 MB
Architectural_Visualization_with_V-Ray_for_SketchUp.part3.rar - 500.0 MB
Architectural_Visualization_with_V-Ray_for_SketchUp.part4.rar - 316.9 MB
Comments
Add comment
Tags
Archive
| « February 2026 » | ||||||
|---|---|---|---|---|---|---|
| Mon | Tue | Wed | Thu | Fri | Sat | Sun |
| 1 | ||||||
| 2 | 3 | 4 | 5 | 6 | 7 | 8 |
| 9 | 10 | 11 | 12 | 13 | 14 | 15 |
| 16 | 17 | 18 | 19 | 20 | 21 | 22 |
| 23 | 24 | 25 | 26 | 27 | 28 | |
Vote
New Daz3D, Poser stuff
New Books, Magazines
 2022-01-6
2022-01-6

 2 651
2 651
 0
0


