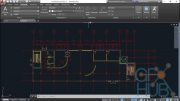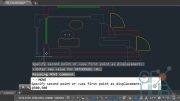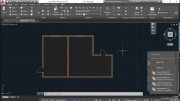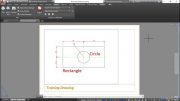Lynda – AutoCAD: Importing a 2D Project into 3ds Max
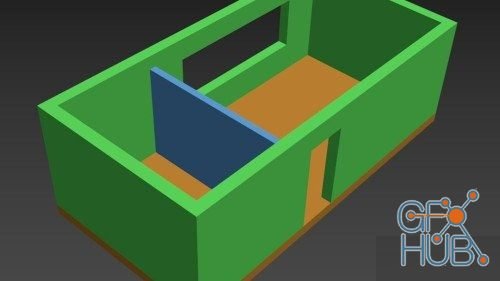
Lynda – AutoCAD: Importing a 2D Project into 3ds Max
Discover how to take a flat, two-dimensional CAD drawing and use Autodesk 3ds Max to develop it into a three-dimensional model with walls and a floor. Instructor Shaun Bryant begins by demonstrating how to prepare an existing 2D CAD drawing for use in 3ds Max. Next, learn about choosing the right settings for saving the drawing in AutoCAD, then see how to import the resulting file in 3ds Max. Shaun covers which tools to use inside 3ds Max, shows how to extrude a floor and walls, talks about basic shapes which might be needed for further visualization, and demonstrates how to save a 3ds Max scene.
MP4 1280x720 | Total time: 1h 38m | ENG | Project Files Included | 244 MB
Download links:
Comments
Add comment
Tags
Archive
| « February 2026 » | ||||||
|---|---|---|---|---|---|---|
| Mon | Tue | Wed | Thu | Fri | Sat | Sun |
| 1 | ||||||
| 2 | 3 | 4 | 5 | 6 | 7 | 8 |
| 9 | 10 | 11 | 12 | 13 | 14 | 15 |
| 16 | 17 | 18 | 19 | 20 | 21 | 22 |
| 23 | 24 | 25 | 26 | 27 | 28 | |
Vote
New Daz3D, Poser stuff
New Books, Magazines
 2019-09-30
2019-09-30

 1 093
1 093
 0
0




