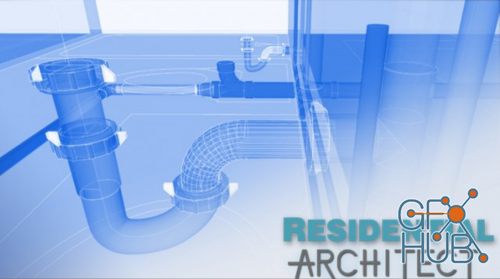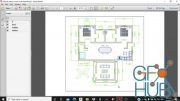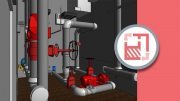Skillshare – Residential Architect – How to Create Plumbing Plans in Autocad

Skillshare – Residential Architect – How to Create Plumbing Plans in Autocad
In this course we will go over how to create a plumbing plan in Autocad. We will go over the standard codes and practices of drawing and installing plumbing plans by overviewing a 3D model Pluming plan for a residential home. We will then apply this design to our 2D autocad Plan and print our Plumbing Water supply line and DWV drainage plan. Students should have a intermediate knowledge of Autocad for this course.
Download links:
Comments
Add comment
Tags
Archive
| « February 2026 » | ||||||
|---|---|---|---|---|---|---|
| Mon | Tue | Wed | Thu | Fri | Sat | Sun |
| 1 | ||||||
| 2 | 3 | 4 | 5 | 6 | 7 | 8 |
| 9 | 10 | 11 | 12 | 13 | 14 | 15 |
| 16 | 17 | 18 | 19 | 20 | 21 | 22 |
| 23 | 24 | 25 | 26 | 27 | 28 | |
Vote
New Daz3D, Poser stuff
New Books, Magazines
 2019-08-18
2019-08-18

 1 342
1 342
 0
0
















