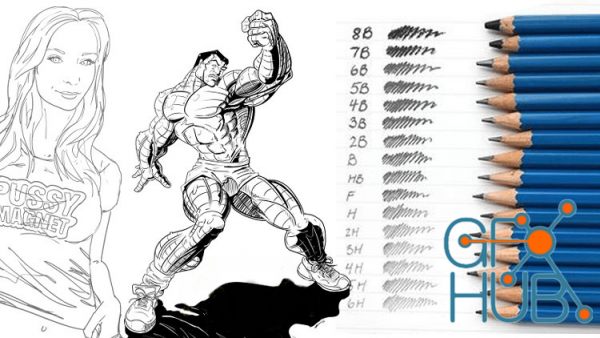
Doodling, Sketching, Drawing, and Portrait Illustration What you'll learn Learn the basic materials need to draw Learn the fundamentals of illustration Learn to turn sketches into finished pieces Learn Linear Perspective Learn how to draw the human figure Learn how to draw backgrounds and landscapes Learn how to draw portraits Learn how to draw cars Requirements No prior drawing experience Description In How To Draw - EVERYTHING I will show you

Learn to paint an imaginative illustration on your iPad using Procreate What you'll learn Digital painting Illustration from imagination Christmas illustration on ipad Illustrating on iPad using Procreate Requirements Prior knowledge on procreate is needed Basic sketching skills are needed Description Have you ever wondered that you don’t need an amazing imagination skills or creative thinking to create stunning illustrations from
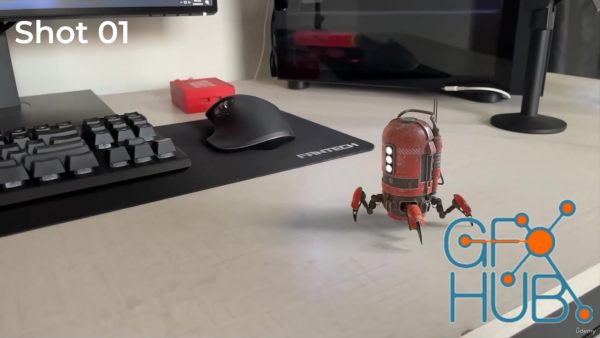
Learn the basics of Blender 3D Motion Tracking and VFX What you'll learn Learn the basics of VFX in Blender with a Project based approach Learn the basics of Motion Tracking in Blender with a Project based approach Learn the basics of Lighting and Rendering Animations in Blender Learn how to compile Image sequence into a video in Premiere Pro Requirements Some experience with Blender will be helpful Description What's up nerds?Welcome to my
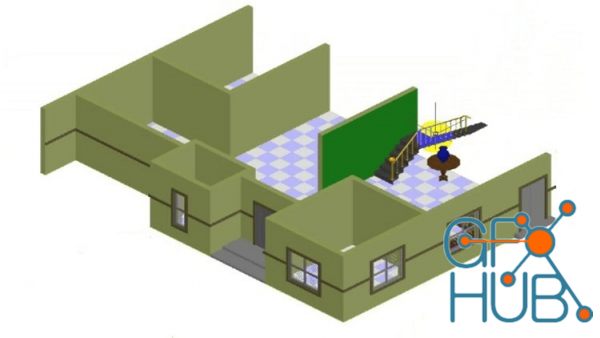
Autodesk AutoCAD 2023- for Civil Engineer, Beginner to Advanced AutoCAD Course for 2D, 3D and advanced commands. What you'll learn AutoCAD 2023 2D as well as 3D even student is a beginner. (Beginning to Advanced Level) All Coordinate System All Basic Commands and Their Uses Assembly Requirements Need a Laptop which can easily run AutoCAD Software Description Autodesk AutoCAD Civil 2023- Course for Mechanical Engineering Students from right of

Master automotive rendering Learn how to confidently render photorealistic cars in this masterclass What you'll learn How to use free Online Resources for an easy Start How to initialize your 3d Software and Renderer How to prepare your Car Model How to use HDRIs How to adress common Issues with HDRIs How to modify HDRIs to your liking How to build a universal Lighting Setup for Automotive Rendering How to build an Exterior Lighting Setup How to
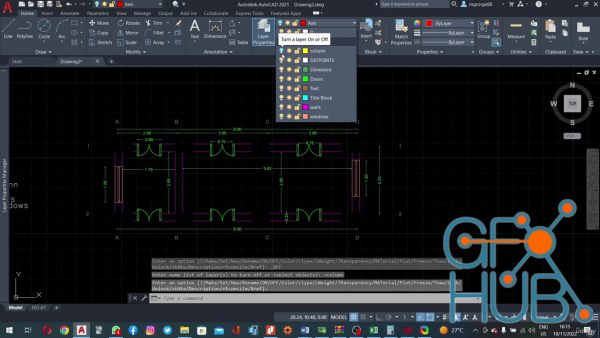
All relevant basics for architects and engineers What you'll learn Overview Application menu Lines Status bar Move Trim Mirror Stretch Scale Array Dim Text Tables Layers Project example Requirements You need to download the AutoCAD software. Description AutoCAD 3D & 2D beginner course modelling softwareAre you struggling to learn AutoCAD in your own? Then is this course the right for you! In this english course you will learn the basics of
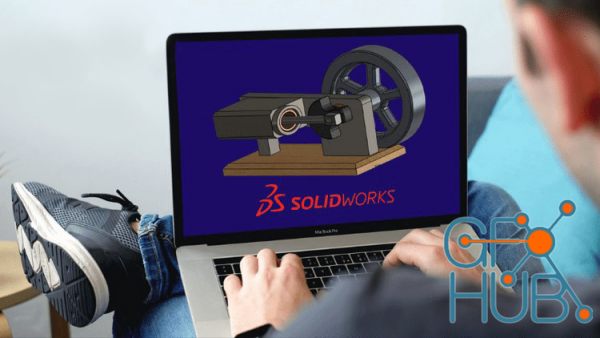
Learn from Certified SolidWorks Expert (CSWE), Award Winning Teacher and a Professional UK Engineer What you'll learn A Simplified SolidWorks Modelling Process To Help You Build Any Part No Matter How Complex Its Geometry How To Build A Range Of Realistic Virtual Models Within SolidWorks Create A Working Steam Engine Assembly With Realistic Motion Develop A Technical Drawing Pack From Your Models and Assemblies Edit and Create Parts In The
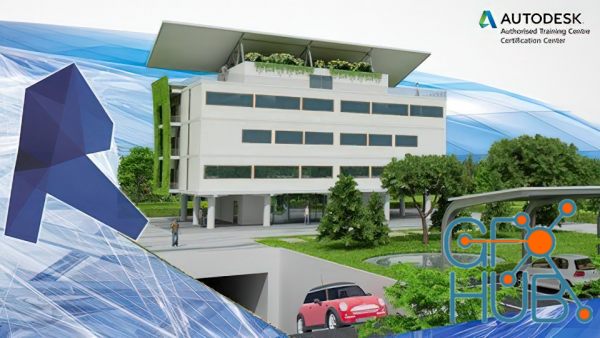
A course based on the experience gained in more than ten years in the Autodesk Authorized Training Center I founded What you'll learn Design and build an architectural project from scratch in Autodesk Revit like professional! Requirements you will only need a pc with Autodesk Revit installed in order to follow the exercises. Description From zero to Autodesk professional! This course will cover everything you need to know about Revit with many
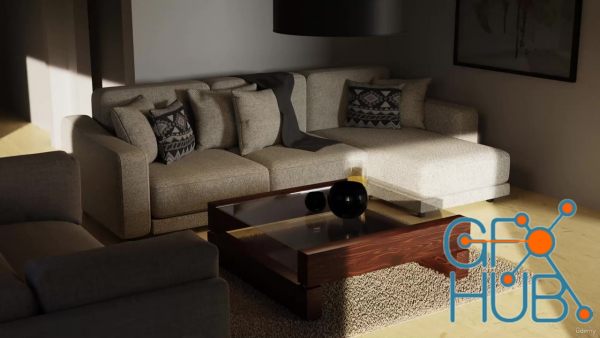
Learn the basics of Blender 3D by making Interiors What you'll learn Learn the basics of Interior Design in Blender with a Project based approach Learn the basics of Architecture Visualization in Blender with a Project based approach Learn the basics of Lighting in Blender with a Project based approach Learn the basics of Rendering in Blender with a Project based approach Requirements Some experience with Blender will be helpful Description

Learn the basics of Unreal Engine 5 by making Realistic Environments What you'll learn Learn the basics of using Natural Environments in Unreal Engine 5 with a Project based approach Learn the basics of Lighting in Unreal Engine 5 with a Project based approach Learn the basics of Cameras in Unreal Engine 5 with a Project based approach Learn the basics of Rendering in Unreal Engine 5 with a Project based approach Requirements Some experience
Tags
Archive
| « February 2026 » | ||||||
|---|---|---|---|---|---|---|
| Mon | Tue | Wed | Thu | Fri | Sat | Sun |
| 1 | ||||||
| 2 | 3 | 4 | 5 | 6 | 7 | 8 |
| 9 | 10 | 11 | 12 | 13 | 14 | 15 |
| 16 | 17 | 18 | 19 | 20 | 21 | 22 |
| 23 | 24 | 25 | 26 | 27 | 28 | |
Vote
New Daz3D, Poser stuff
New Books, Magazines
 2022-12-30
2022-12-30

 0
0






