
QuickSurface 2023 v5.0.9 Win x64 Scan to CAD software for transforming 3D scan meshes from any 3D scanner into CAD models. Equipped with simple yet powerful features you can quickly convert your digitised data into ready to use models. Scan Data Import Load data from any scanner using the industry standard STL, OB or PLY mesh files. For long range scanners, the data can be imported using PTX file format. Being a 64 bit application allows the
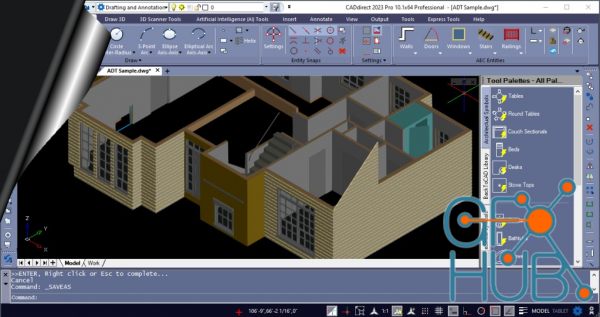
CADdirect 2023 Pro 23.12.2 Multilingual Win x64 CADdirect 2023 incorporates standard features found in other CAD programs, along with features and capabilities you won’t find anywhere else. CADdirect 2023 fully supports AutoCAD legacy drawings and reads and writes .dwg files in their native format without any loss of data, from AutoCAD 2023 back to Version 11, including AutoCAD LT®. Best Full Compatible with AutoCAD® Settings CADdirect 2023

Download new version of Siemens Solid Edge 2023 Premium Multilingual for Windows 64-bit Solid Edge is the most full-featured hybrid 2D / 3D CAD system that uses synchronous technology to accelerate design and editing process, as well as enhanced support for reusing imported geometry. Solid Edge is a key component of the Velocity Series solution portfolio and features excellent tools for modeling parts and assemblies, drawing designs, transparent
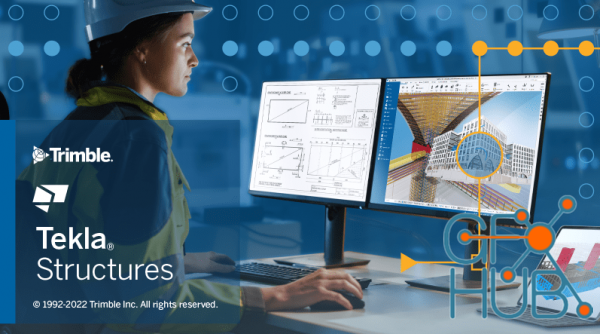
Tekla Structures 2022 SP5 Win x64 Trimble has released an update to Tekla Structures 2022, is much more than design and detailing software: it is the most accurate and comprehensive 3D building information modeling (BIM) tool in the market that streamlines the workflow from sales, bidding, cost estimation and conceptual design to detailing, manufacture and erection. This release arrives with improvements and fixes – be it drawings,
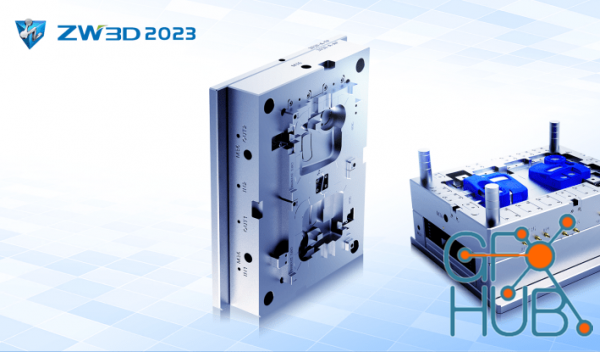
ZW3D 2023 SP v27.00 v9.26.2022 Win x64 ZWSOFT, an innovative supplier of CAD solutions to the AEC and MCAD industries, announces that the official version of the brand’s flagship solution, ZWCAD is now available. ZWCAD Official is powered by a brand-new hybrid technology, and it couples familiar interface with 64bit system support so users can do even more, faster, easier and better. Remarkably Upgraded Assembly Being optimized and innovated,
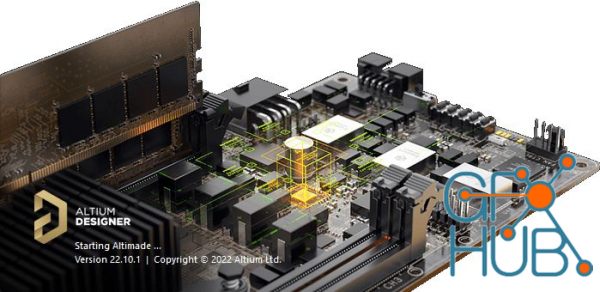
Download new version of Altium Designer 22.10.1 Build 41 for Windows 64bit Altium Designer is a comprehensive system for the automated design of electronic modules based on printed circuit boards, which allows you to perform a full range of design tasks: from creating a functioning concept to releasing a complete set of design and production data. Altium Designer is the most common PCB design system among electronics engineers and designers.

CSI Bridge 24.1.0 Win x64 Modeling, analysis and design of bridge structures have been integrated into CSiBridge to create the ultimate in computerized engineering tools. The ease with which all of these tasks can be accomplished makes CSiBridge the most versatile and productive software program available on the market today. Using CSiBridge, engineers can easily define complex bridge geometries, boundary conditions and load cases. The bridge
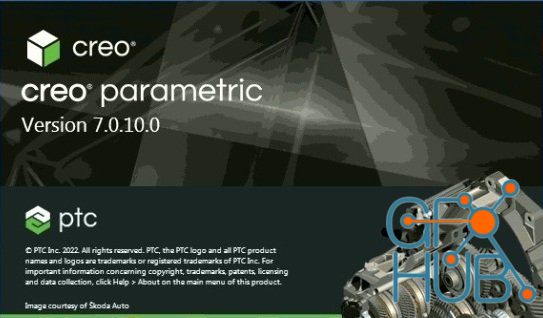
Download PTC Creo 7.0.10.0 + HelpCenter Win x64 CAD / CAM / CAE system of the American company PTC (Parametric Technology Corporation) is a top-level CAD system and covers all areas of design, technological preparation of production and product manufacturing. The wide range of capabilities of the 3D modeling apparatus, the high quality of the result and its resistance to subsequent changes made Creo one of the leaders in CAD / CAM / CAE systems,
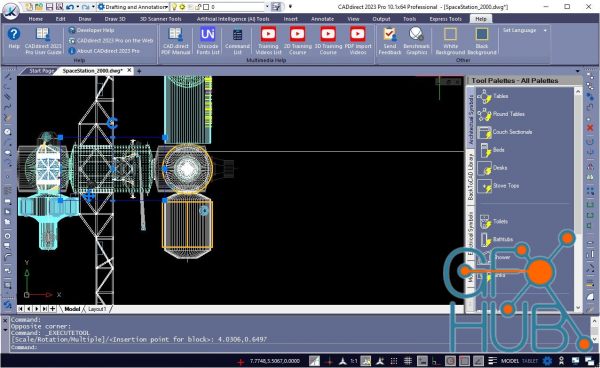
Free download CADdirect 2023 Pro 23.12x Multilingual for Windows x64 CADdirect 2023 incorporates standard features found in other CAD programs, along with features and capabilities you won’t find anywhere else. CADdirect 2023 fully supports AutoCAD legacy drawings and reads and writes .dwg files in their native format without any loss of data, from AutoCAD 2023 back to Version 11, including AutoCAD LT®. Best Full Compatible with AutoCAD®
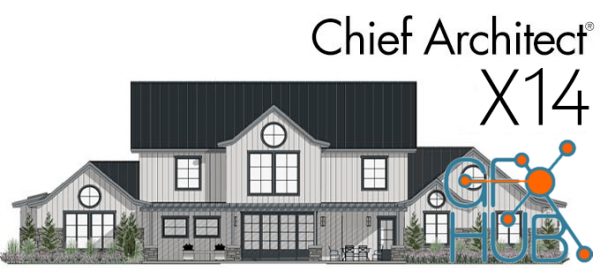
Chief Architect Premier / Interiors X14 24.3.0.84 Win x64 For all aspects of residential and light commercial design. As you draw walls and place smart architectural objects like doors and windows, the program creates a 3D model, generates a Materials List, and with the use of powerful building tools, helps produce Construction Documents with Site Plans, Framing Plans, Section Details, and Elevations. Building & Design Tools Use powerful
Tags
Archive
| « February 2026 » | ||||||
|---|---|---|---|---|---|---|
| Mon | Tue | Wed | Thu | Fri | Sat | Sun |
| 1 | ||||||
| 2 | 3 | 4 | 5 | 6 | 7 | 8 |
| 9 | 10 | 11 | 12 | 13 | 14 | 15 |
| 16 | 17 | 18 | 19 | 20 | 21 | 22 |
| 23 | 24 | 25 | 26 | 27 | 28 | |
Vote
New Daz3D, Poser stuff
New Books, Magazines
 2022-10-27
2022-10-27

 0
0






