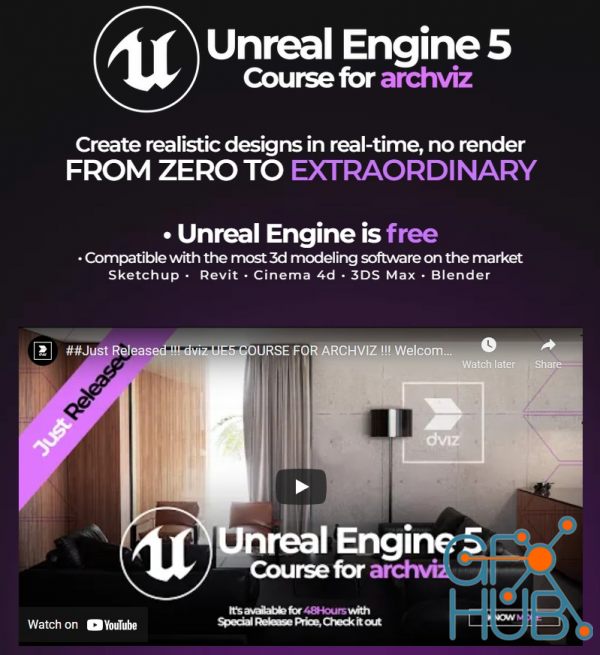
Dviz - Unreal Engine 5 Course for Archviz. Create realistic designs in real-time, no render FROM ZERO TO EXTRAORDINARY • Unreal Engine is free • Compatible with the most 3d modeling software on the market Sketchup • Revit • Cinema 4d • 3DS Max • Blender The course has more than 50 hours of straight content, covering the details, concepts and fundamentals (theory + technique) From installation, from Scratch! How to import files, which file format

Udemy - 3ds Max - Architectural Interior Designing Masterclass. Learn Interior Designing and Texturing using 3DS Max Software What you'll learn Learn Interior modeling and Modelling the plan, Top View Modelling, Selecting Edge & Vertex, Perspective View, and Editable Poly-Vertex. Learn techniques of Wall Modelling, Windows Modelling and teaches us Window Adjustments, Window Base, Window-Deselecting, and Bedroom Windows Interior. Bed Cloth
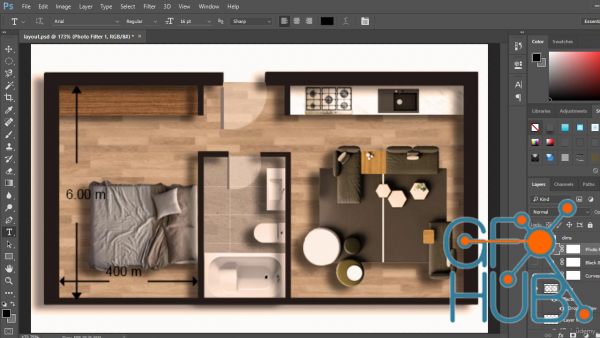
Udemy - Photoshop for Architects (2022). Bring Any Concept To Life What you'll learn 1-Rendering layouts Autocad layouts are not presentation material, they are most of the time cold, technical and often, hard to understand for clients. Renderin 2-Photoshop for Interior Design – A Professional Standard of Presentation Using a combination of CAD software and Photoshop, you can create successful presentat 3-Adobe Photoshop is a program that allows
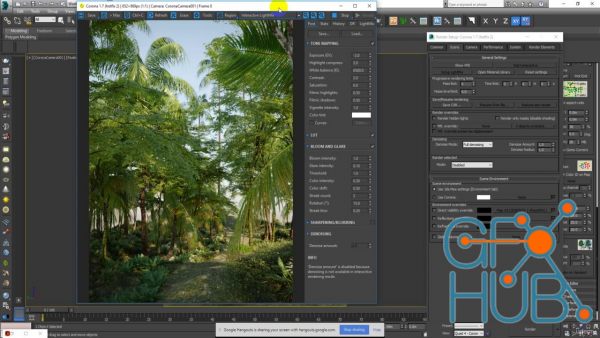
Udemy - Advanced Itoo Training - Corona. Our Course is designed to help every Archviz artist to push their renderings to the next level What you'll learn Itoo Forest - 1/3 Itoo Forest - 2/3 Itoo Forest - 3/3 Itoo Railclone Requirements You need to know basic 3DsMax Understand the basics of operating PC computers Ability to download / installsoftware Previous experience in a design field is helpful, but also not necessary. Description I. GET TO
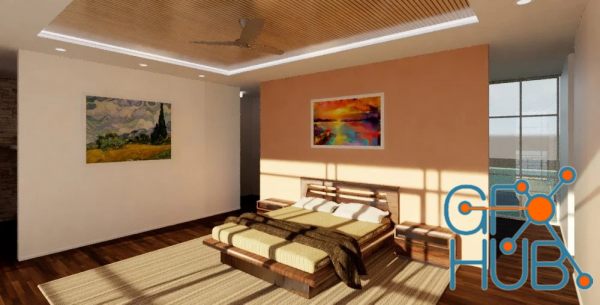
Skillshare - Interior Design Essentials In Revit. Revit is a powerhouse for BIM modeling and Architectural design. It is also a powerhouse for architects, planners and designers who know how to plan and model interiors well. The capabilities for quality Interior design in Revit far outweigh many programs, with skills taught in this Interior Design Essentials in Revit Course. In this course, you will learn how to plan and model interior design
Interior Design Essentials: How to create a professional 3D floor plan - Quickstart Sketch Up course
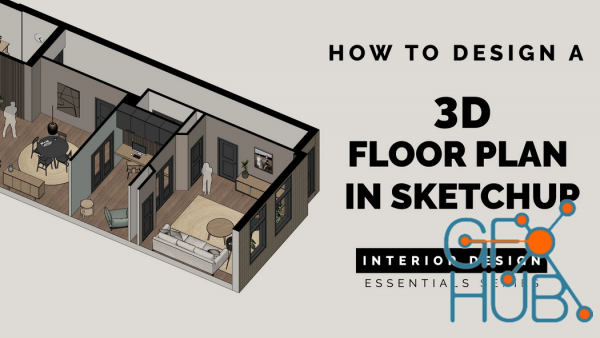
Skillshare - Interior Design Essentials: How to create a professional 3D floor plan - Quickstart Sketch Up course. How to create a professional 3D floor plan - Quickstart Sketch Up course This course is part of a new series especially designed for interior designers and home stylists. In this series I teach you step by step how to become a professional interior designer. In this course I show you how to make a 3D floorplan in SketchUp. A 3D
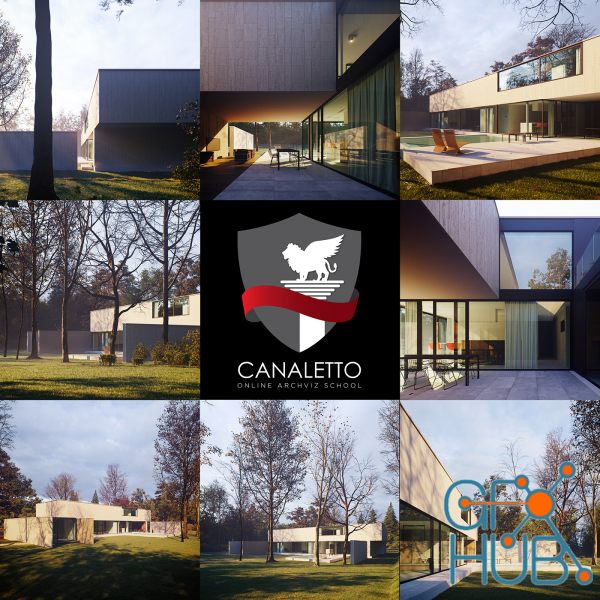
Canaletto ArchViz School – Horizontally Vertical. HORIZONTALLY VERTICAL Pre recorded video tutorial content: USE OF CORONA RENDER ENGINE – Photographic composition approach – Art direction tips and sugestions – Workflow in interactive mode – Use of camera and tone mapping options – Use of HDRI maps – Use of Corona vol mtl – House 3d model included
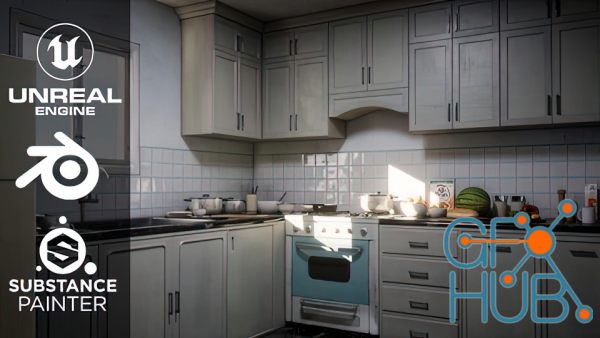
Udemy - Creating a Kitchen Environment in Unreal Engine 5. Learn to create a High-Quality 3D environment using Blender, Unreal Engine 5 and Substance Painter What you'll learn Learn to create a High-Quality 3D environment from Start to Finish Learn 3D modelling in Blender Learn to create realistic textures in Substance Painter Using Smart Masks and Materials in Substance Painter Level Design, Composition and Lighting in Unreal Engine 5
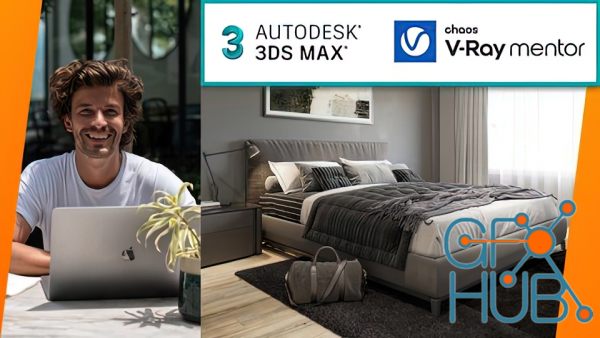
Udemy - 3ds Max + V-Ray FULL Photorealistic 3D Rendering Masterclass. The Best 3d Rendering Class By An Official V-Ray Mentor: Create Photorealistic Renders Beginners & Advanced 3D Artists What you'll learn ⭐NEW! Completely Updated with new 3ds Max + V-Ray 5 lessons. ⭐DOWNLOAD! 3ds Max scene files to use to develop your own projects. Learn 3ds Max + V-Ray from scratch and create your first photorealistic render within 20 minutes. By the end
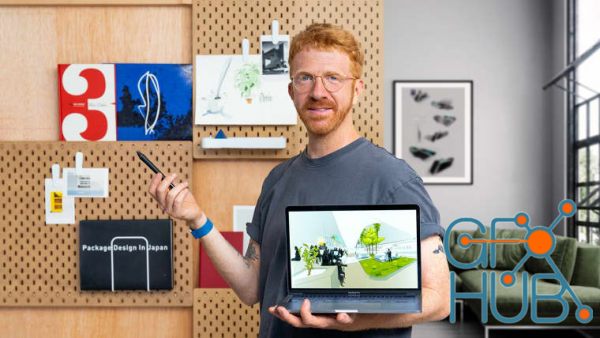
Domestika - Concept Sketching for Architecture and Design. Learn to create a sketch of an architectural space and bring it to life by adding color, light, and shadow. Creating an architectural concept sketch should be an experience of discovery for the viewer. Industrial designer and illustrator Timo Müller combines digital tools with the organic aspects of analog techniques to create a space that is captivating and visually striking. In this
Tags
Archive
| « February 2026 » | ||||||
|---|---|---|---|---|---|---|
| Mon | Tue | Wed | Thu | Fri | Sat | Sun |
| 1 | ||||||
| 2 | 3 | 4 | 5 | 6 | 7 | 8 |
| 9 | 10 | 11 | 12 | 13 | 14 | 15 |
| 16 | 17 | 18 | 19 | 20 | 21 | 22 |
| 23 | 24 | 25 | 26 | 27 | 28 | |
Vote
New Daz3D, Poser stuff
New Books, Magazines
 2022-06-12
2022-06-12

 6
6






