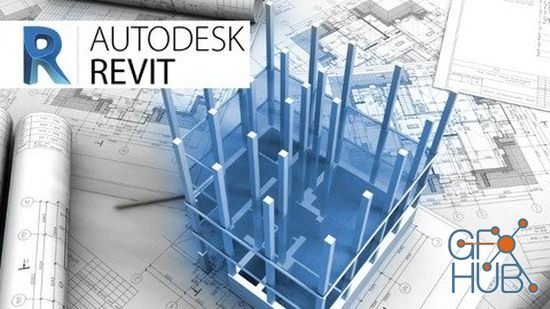
Learn Autodesk Revit while making a BIM project from scratch, including settings, 3D modelling and documentation.
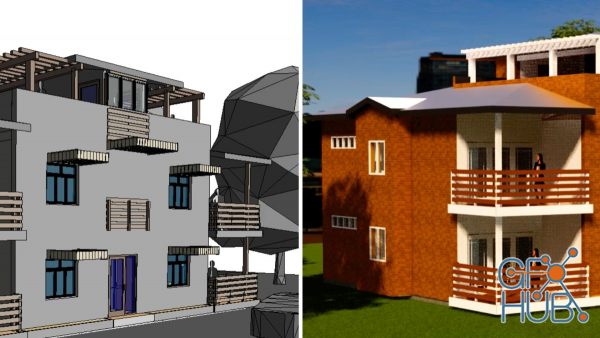
If you work with Revit, you may need to learn Enscape, the VR and real-time rendering plugin. It’s easy to get started with Enscape—just one click, and you can walk through your fully rendered project within seconds. No time-consuming upload to the cloud or export to other programs is required. And there’s so much more you can do, after getting started! AEC industry expert Brian Myers walks you through all the basics of using Enscape. Brian

Explore ways to leverage Revit in the building information modeling (BIM) process. Discover the value of developing a BIM Execution Plan and how it affects modeling in Revit. BIM expert Fanny Angeles shares best practices for naming and code conventions and covers how they impact a BIM model. She also explains how to optimize time and concentrate efforts by defining a level of development (LOD) and creating a responsibility matrix. Plus, learn
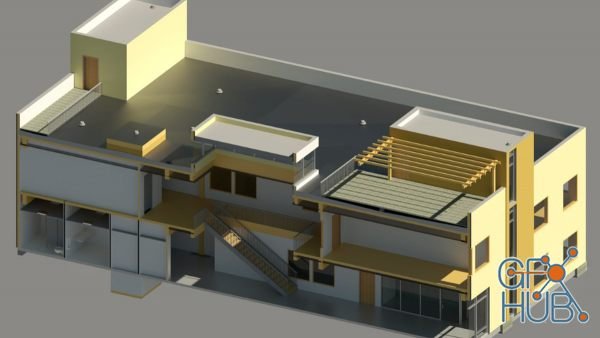
Revit offers a workflow that’s uniquely suited to facilities management, particularly room and area design. Creating an area plan can help you understand the available square footage and the relationships between spaces in your building. Designers can break down areas in different ways, for example, isolating the areas used by a particular team.
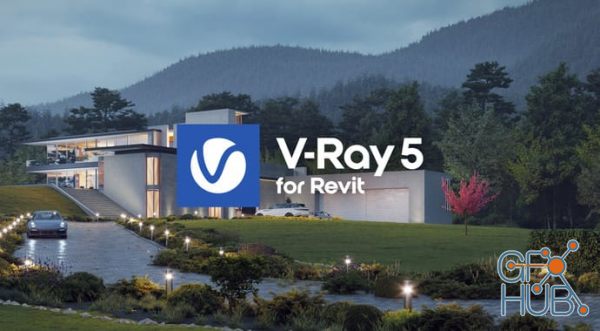
V-Ray Advanced 5.10.20 for Revit 2018-2022 Win x64 | V-Ray for Revit lets you render professional, high resolution images with realistic lights, materials, and cameras. V-Ray was made for designers. It’s fast to set up, with no complicated settings and no training required. V-Ray for Revit is built to handle your largest building models and works in Revit with no import or export needed. Render quick and make design decisions faster. Of the
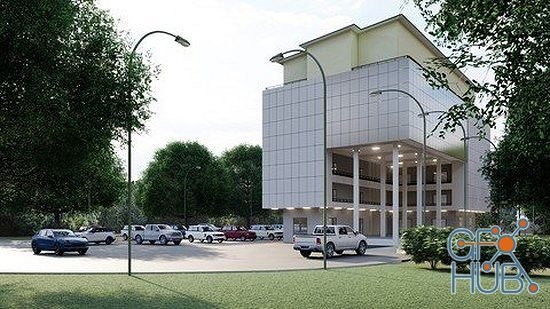
This course is all about learning Autodesk Revit Rendering. The method of teaching used in this course is very intuitive . You will master Revit rendering without any hurdle.
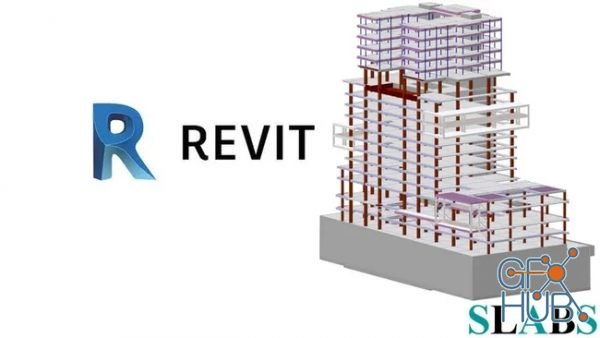
Complete Revit Structure Course along with Exercise Files and Revit Files are provided for Ease of Learning and Reference. All Building Components of Reinforced Concrete Building are covered such as Foundation, Beams, Columns, Ramp, Slab, and Stair Case. Detailed know how of Creating professional Drawing Sheets to be delivered at site for execution is covered to make you a practical engineer who could be industry requirement driven and can get
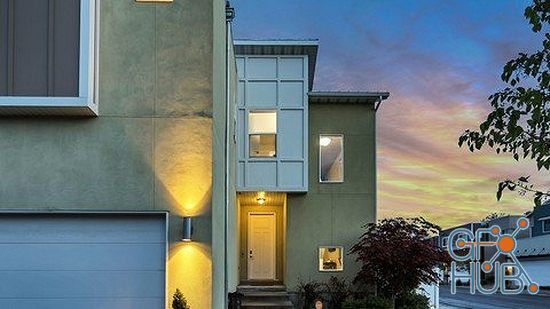
Revit : Mastering the Revit from Beginning to Pro
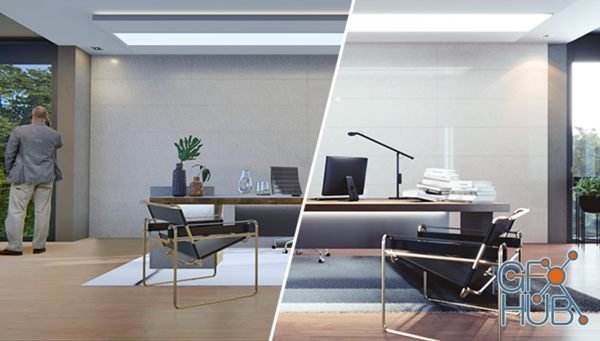
V-Ray Advanced 5.10.09 for Revit 2018-2022 Win x64 | V-Ray for Revit lets you render professional, high resolution images with realistic lights, materials, and cameras. V-Ray was made for designers. It’s fast to set up, with no complicated settings and no training required. V-Ray for Revit is built to handle your largest building models and works in Revit with no import or export needed. Render quick and make design decisions faster. Of the
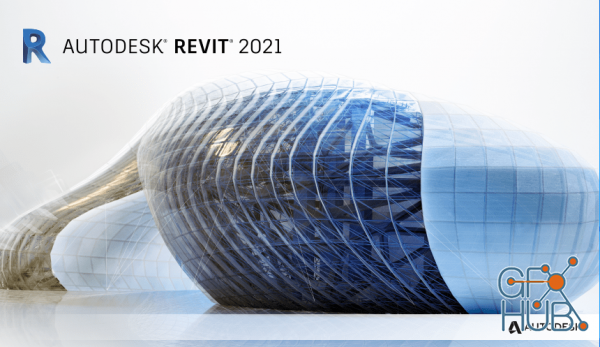
Autodesk Revit 2021.1.4 (Update Only) Win x64 | Another engineering and design software company Autodesk Autodesk Revit family is designed for modeling building (Building Information Modeling or abbreviated BIM) design and production. The set of words Revitalization and Revitalize means life-giving and life taken Taz·hdadn and power up the software to create complex designs shows. Facilities and software
Tags
Archive
| « February 2026 » | ||||||
|---|---|---|---|---|---|---|
| Mon | Tue | Wed | Thu | Fri | Sat | Sun |
| 1 | ||||||
| 2 | 3 | 4 | 5 | 6 | 7 | 8 |
| 9 | 10 | 11 | 12 | 13 | 14 | 15 |
| 16 | 17 | 18 | 19 | 20 | 21 | 22 |
| 23 | 24 | 25 | 26 | 27 | 28 | |
Vote
New Daz3D, Poser stuff
New Books, Magazines
 2021-10-20
2021-10-20

 0
0






