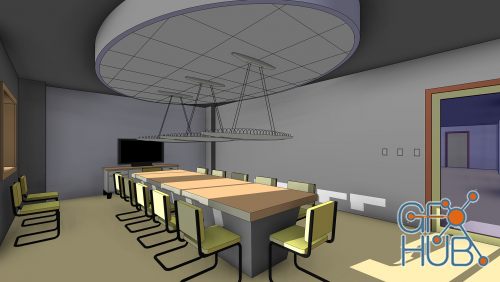
Learn the basics of using Revit 2020 for architectural design. This course is designed for those who have no prior Revit experience and want to work in metric units (meters and centimeters). First, get comfortable with the Revit environment, and learn to set up a project and add the grids, levels, and dimensions that will anchor your design. Then, instructor Paul F. Aubin helps you dive into modeling: adding walls, doors, and windows; using
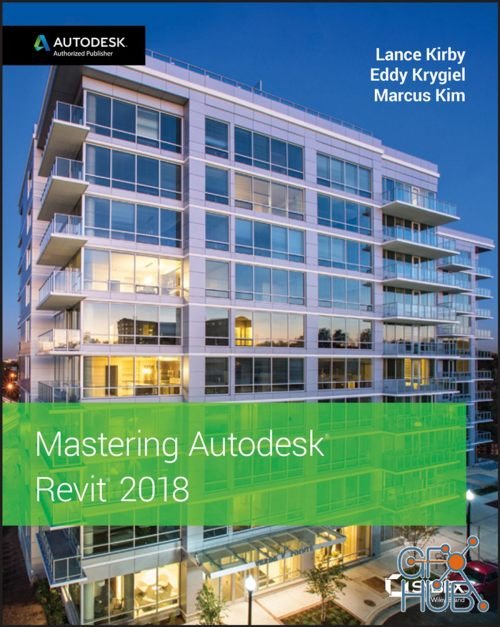
Mastering Autodesk Revit 2018 for Architecture is packed with focused discussions, detailed exercises, and real-world examples to help you get up to speed quickly on the latest version of Autodesk Revit for Architecture. Organized according to how you learn and implement the software, this book provides expert guidance for all skill levels. Hands-on tutorials allow you to dive right in and start accomplishing vital tasks, while compelling
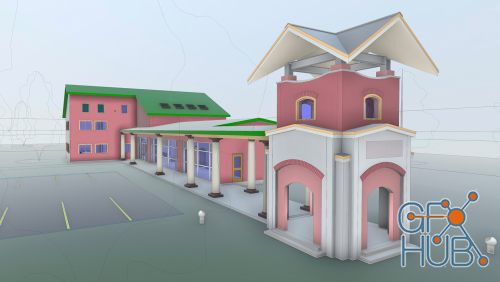
he Family Editor offers Revit users a robust way to create standardized assets such as windows, doors, and other architectural components. These assets can contain smart data about their properties, which adds to the amount of information architects know about the buildings they design. In this course, Paul F. Aubin shows how to create standardized content using the Family Editor.
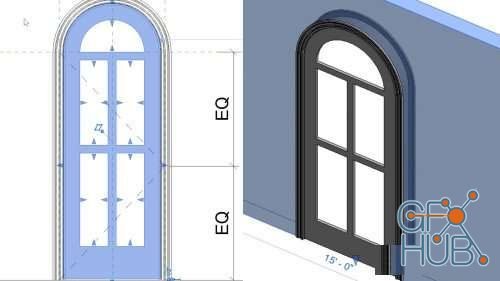
If you've used Revit, you've probably noticed that the entire model is based on the families you have in place. If you don't know how to make families, then this course from veteran instructor Eric Wing is for you. Throughout this course, Eric demonstrates the process of creating a family and adding parameters, 3D elements, symbolic lines, and materials. Along the way, he covers template selection, reference planes, line-based families, arrays
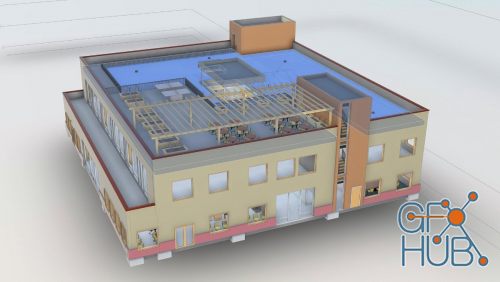
MP4 1280x720 | Total time: 2h 22m | ENG | Project Files Included | 1.51 GB
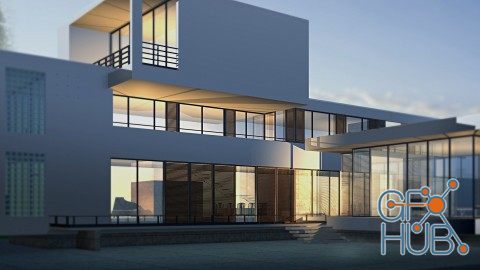
In this project-based course you will learn: Autodesk Revit's Core Interface and Navigation 3D Workflows (Project Setup, Creating Interiors & Exteriors, Adding furniture, Drawings and 3D Views) Design your own 3D Interior Design project and sign up to attend a complimentary 4 hour live-online session with a 3DTraining.com Professional Instructor!

Revit LT™ BIM (Building Information Modeling) software helps designers produce high-quality 3D architectural designs and documentation in a simplified, model-based environment. Also available with AutoCAD LT in the AutoCAD Revit LT Suite. Autodesk Revit LT is based on Revit's kernel and is fully compatible with both the data and user environments. Using Revit LT, designers can participate in BIM processes while taking advantage of the simplified
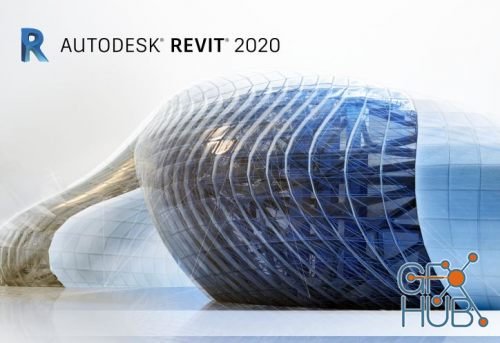
Autodesk Revit v2020.1 Update Only Win x64 | Another engineering and design software company Autodesk Autodesk Revit family is designed for modeling building (Building Information Modeling or abbreviated BIM) design and production. The set of words Revitalization and Revitalize means life-giving and life taken Taz·hdadn and power up the software to create complex designs shows
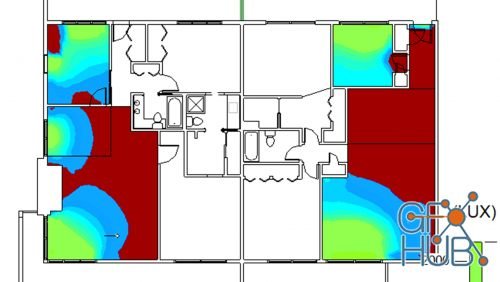
MP4 1280x720 | Total time: 2h 23m | ENG | Project Files Included | 2.34 GB
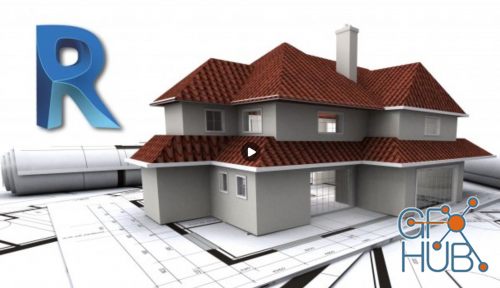
If you are looking to learn the foundations of Autodesk Revit Architecture, look no more! This course is for those who are looking to learn this industry standard BIM software from the ground up. With hands-on practice, you will learn everything you need to know in order to create professional BIM Projects.
Tags
Archive
| « February 2026 » | ||||||
|---|---|---|---|---|---|---|
| Mon | Tue | Wed | Thu | Fri | Sat | Sun |
| 1 | ||||||
| 2 | 3 | 4 | 5 | 6 | 7 | 8 |
| 9 | 10 | 11 | 12 | 13 | 14 | 15 |
| 16 | 17 | 18 | 19 | 20 | 21 | 22 |
| 23 | 24 | 25 | 26 | 27 | 28 | |
Vote
New Daz3D, Poser stuff
New Books, Magazines
 2019-10-7
2019-10-7

 0
0






