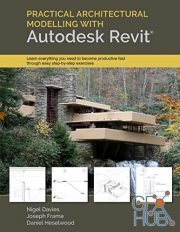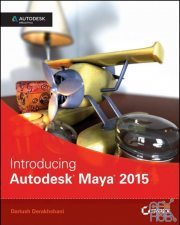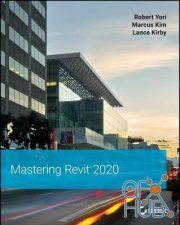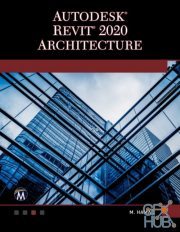Mastering Autodesk Revit 2018 (PDF)
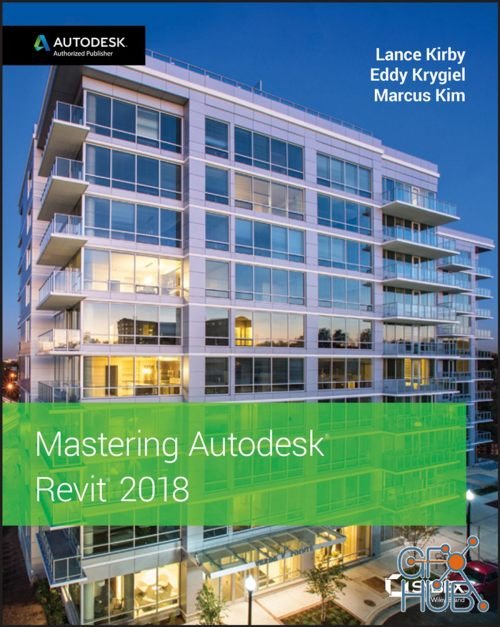
Mastering Autodesk Revit 2018
Released: July 2017
Format: PDF 1056 Pages
Publisher: Sybex, A Wiley Brand, Autodesk Authorized Publisher
Project Files Included
DESCRIPTION
Mastering Autodesk Revit 2018 for Architecture is packed with focused discussions, detailed exercises, and real-world examples to help you get up to speed quickly on the latest version of Autodesk Revit for Architecture. Organized according to how you learn and implement the software, this book provides expert guidance for all skill levels. Hands-on tutorials allow you to dive right in and start accomplishing vital tasks, while compelling examples illustrate how Revit for Architecture is used in every project. Available online downloads include before-and-after tutorial files and additional advanced content to help you quickly master this powerful software. From basic interface topics to advanced visualization techniques and documentation, this invaluable guide is your ideal companion through the Revit Architecture workflow.
Whether you're preparing for Autodesk certification exams or just want to become more productive with the architectural design software, practical exercises and expert instruction will get you where you need to be.
- Understand key BIM and Revit concepts and master the Revit interface.
- Delve into templates, work-sharing, and managing Revit projects.
- Master modeling and massing, the Family Editor, and visualization techniques.
- Explore documentation, including annotation, detailing, and complex structures.
BIM software has become a mandatory asset in today's architecture field; automated documentation updates reduce errors while saving time and money, and Autodesk's Revit is the industry leader in the BIM software space.
AUTHORs:
Lance Kirby
Eddy Krygiel
Marcus Kim
Contents at a Glance
Part 1 • Fundamentals
Chapter 1 • Understanding the Principles of BIM
Chapter 2 • Exploring the UI and Organizing Projects
Chapter 3 • The Basics of the Toolbox
Chapter 4 • Configuring Templates and Standards
Part 2 • Collaboration and Teamwork
Chapter 5 • Collaborating with a Team
Chapter 6 • Working with Consultants
Chapter 7 • Interoperability: Working Multiplatform
Chapter 8 • Managing Revit Projects
Part 3 • Modeling and Massing for Design
Chapter 9 • Advanced Modeling and Massing
Chapter 10 • Conceptual Design
Chapter 11 • Working with Phasing, Groups, and
Design Options
Chapter 12 • Visualization
Part 4 • Extended Modeling Techniques
Chapter 13 • Creating Walls and Curtain Walls
Chapter 14 • Modeling Floors, Ceilings, and Roofs
Chapter 15 • Designing with the Family Editor
Chapter 16 • Creating Stairs and Railings
Part 5 • Documentation
Chapter 17 • Detailing Your Design
Chapter 18 • Documenting Your Design
Chapter 19 • Annotating Your Design
Part 6 • Construction and Beyond
Chapter 20 • Working in the Construction Phase
Chapter 21 • Presenting Your Design
Chapter 22 • Design Analysis
Part 7 • Appendixes
Appendix A • The Bottom Line
Appendix B • Tips, Tricks, and Troubleshooting
Appendix C • Autodesk Revit Certification
Download links:
Comments
Add comment
Tags
Archive
| « February 2026 » | ||||||
|---|---|---|---|---|---|---|
| Mon | Tue | Wed | Thu | Fri | Sat | Sun |
| 1 | ||||||
| 2 | 3 | 4 | 5 | 6 | 7 | 8 |
| 9 | 10 | 11 | 12 | 13 | 14 | 15 |
| 16 | 17 | 18 | 19 | 20 | 21 | 22 |
| 23 | 24 | 25 | 26 | 27 | 28 | |
Vote
New Daz3D, Poser stuff
New Books, Magazines
 2019-10-7
2019-10-7

 2 403
2 403
 0
0


