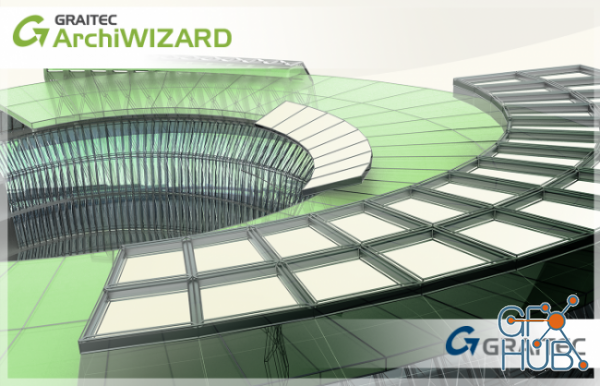
ArchiWIZARD is a real-time 3D analysis software based on BIM model directly connected to the architectural CAD solutions. ArchiWIZARD provides accurate thermal, light, solar gains and shadows analysis, renewable energy simulation (photovoltaic & thermal solar systems). It embeds EnergyPlus v8.1 building energy simulation program (STD) to combine even more accurate building performance analysis still with the advanced usability of ArchiWIZARD

ARCHLine.XP is an architectural design software for BIM (Building Information Modeling), including features for interior design and decoration projects. ARCHLine.XP supports the multi-disciplinary design process. It helps you to collaborate with co-designers through the IFC, DWG™, and RVT™ formats. The software includes the whole process of architectural design, interior design and the planning of bespoke furniture.

Vectorworks 2020 SP2 Win x64 | Global design and BIM software solutions provider Vectorworks, Inc. announces the 2020 release of Vectorworks Architect, Landmark, Spotlight, Fundamentals and Designer, as well as BraceworksTM and Vision.
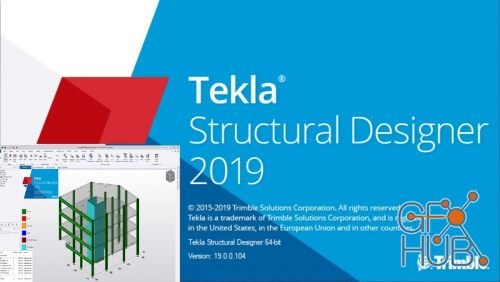
Trimble Tekla Structural Designer 2019i SP2 v19.1.2.16 Win x64 | The application automates various operations and its unique capabilities to analyze and optimize the design of concrete and steel and engineering industries is an ideal option, helps to increase the efficiency and the final profits.
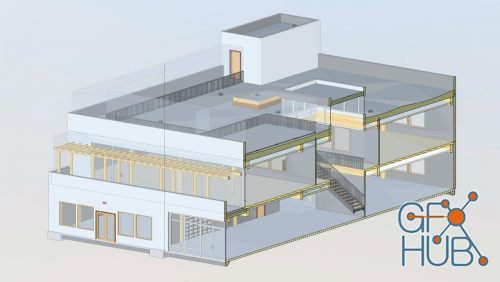
How do you make BIM even more powerful? You put it in the cloud. BIM 360 Next Gen is a cloud-based platform connecting your teams and data in real time, from design through construction, allowing project members to work anywhere there's an internet connection. In this course, BIM expert Eric Chappell introduces this critical family of products from Autodesk. Learn how Next Gen differs from the BIM 360 classic applications.

ARCHLine.XP 2019 v191031 Build 499 Win x64 | ARCHLine.XP is an architectural design software for BIM (Building Information Modeling), including features for interior design and decoration projects. ARCHLine.XP supports the multi-disciplinary design process. It helps you to collaborate with co-designers through the IFC, DWG™, and RVT™ formats. The software includes the whole process of architectural design, interior design and the planning of

If you're in architecture, engineering, or construction, you need to stay on top of the BIM technology. Join Eric Wing each Tuesday for a review of the latest tools and design trends. Each week he tackles a different application or workflow to streamline modeling, rendering, and collaboration. Learn what's new in the 2018 versions of Revit and Navisworks, find out how to smooth BIM roadblocks and roll out BIM training, and discover the best
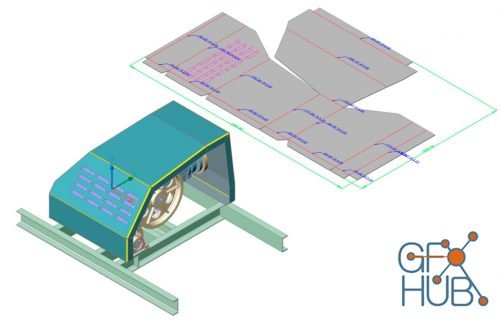
Bricsys BricsCAD Platinum 19.2.14.2 Win x32/x64 | A powerful CAD platform, with features familiar to you from native .dwg applications. BricsCAD® unifies advanced 2D design with the intelligence of 3D direct modeling. For Windows. BricsCAD offers CAD features familiar from other .dwg programs, and then adds timesaving tools and 3D direct modeling. With BricsCAD, you get more for less.
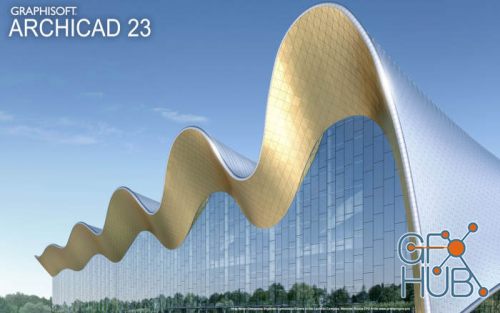
GRAPHISOFT ARCHICAD 23 Beta 1 Win | GRAPHISOFT announces the release of ARCHICAD 23ARCHICAD 23 sets new benchmarks in BIM software responsiveness, improves interoperability with enhanced modeling capabilities
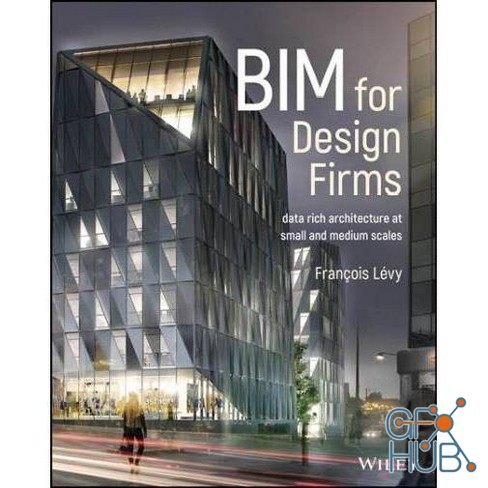
BIM for Design Firms – Data Rich Architecture at Small and Medium Scales | English | ISBN: 1119252806 | 2019 | 304 pages | PDF | 39 MB
New Daz3D, Poser stuff
New Books, Magazines
 2020-04-27
2020-04-27

 0
0






