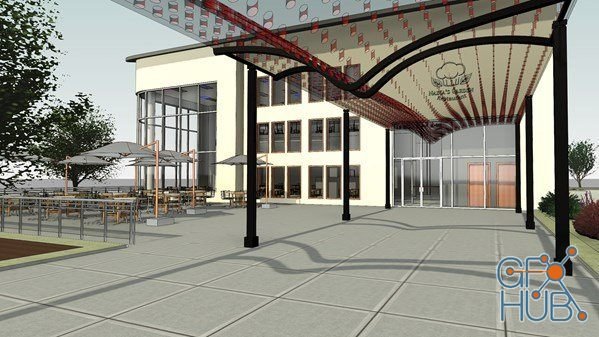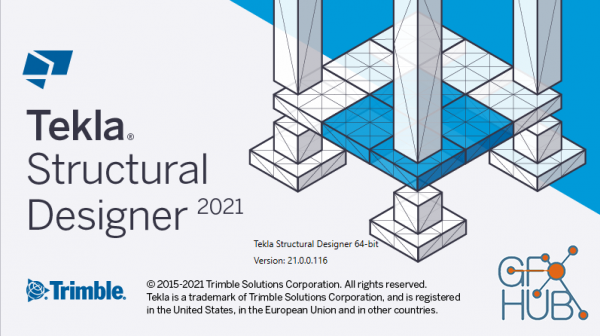
Tekla Structures Design Suite 2021 Win x64 | Tekla Structural Designer Software for design and analysis of steel and concrete structures by providing detailed maps and details. The application automates various operations and its unique capabilities to analyze and optimize the design of concrete and steel and engineering industries is an ideal option, helps to increase the efficiency and the final profits.
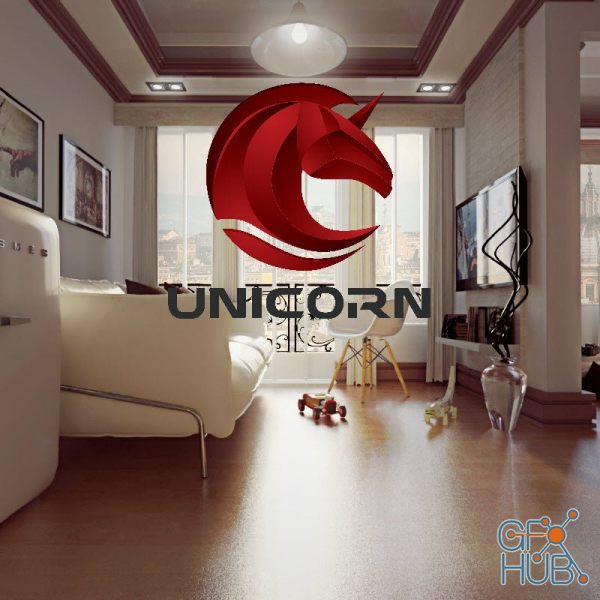
Space Tech International is a Professional 3D Developer company that produce Unicorn Render that allow you to produce stunning realistic pictures and reach high-end rendering level without any skills, ARC+ BIM edition, that allow to model 3D building complaint BIM 2×3 and 4, CADexe for DWG Editing, Drone mission for mission planning of drones and Survey.
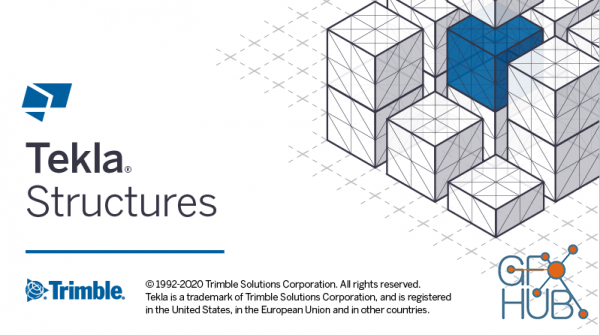
Trimble has released an update to Tekla Structures 2020, is much more than design and detailing software: it is the most accurate and comprehensive 3D building information modeling (BIM) tool in the market that streamlines the workflow from sales, bidding, cost estimation and conceptual design to detailing, manufacture and erection. This release arrives with improvements and fixes – be it drawings, collaboration, or modeling complex geometries
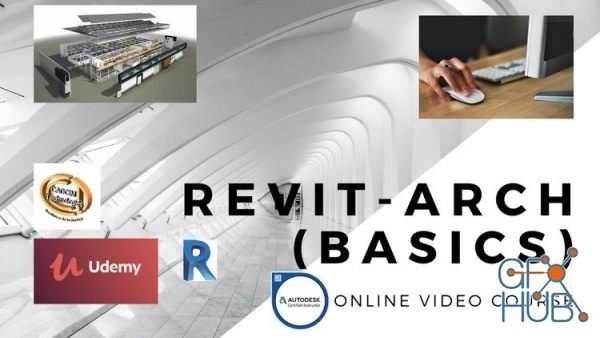
Exploring Autodesk Revit for Architecture is a comprehensive course designed to cater to the needs of the students and the professionals who are involved in Building Information Modeling (BIM) Profession. This course is a gateway to power, skill, and competence in the field of architecture and interior presentations, drawings, and documentations. In this course , the instructor has emphasized on the concept of designing and modeling. The
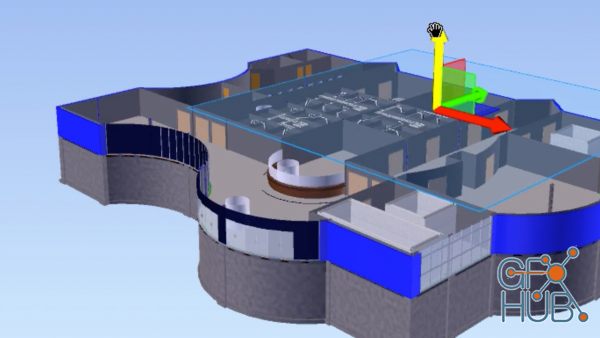
A building’s interior defines many interconnected spaces, and the design of the building affects the way things move through each space. You must consider how air, gases, contaminants, and fire will behave in the building. In this course, instructor Eric Wing shows how to design a BIM model of a healthcare facility, taking into consideration the latest safety requirements in our new normal.
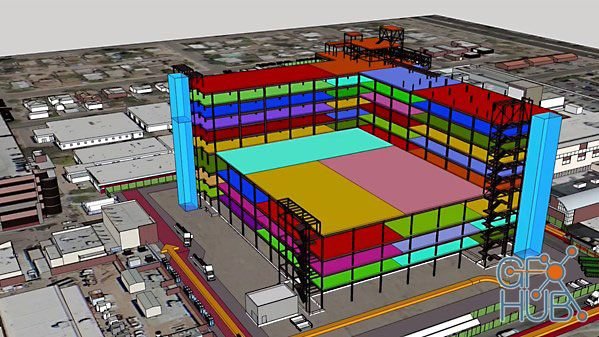
The construction industry is undergoing a transformation. Digital drawings are replacing blueprints and building information modeling (BIM) is changing every aspect of design. In this course, learn how architecture, engineering, and construction (AEC) professionals are adapting to new technology and using it to build better designs more efficiently than ever before.
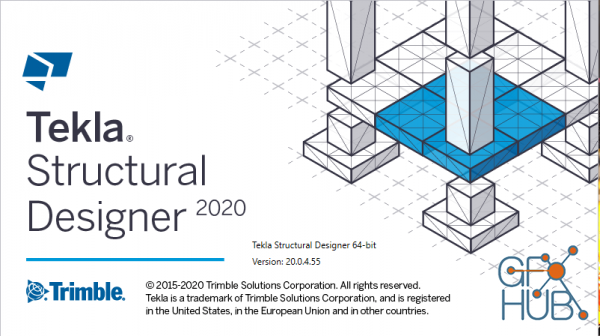
Tekla Structural Designer 2020 SP4 v20.0.4.55 (Update Only) Win x64 | Tekla Structural Designer Software for design and analysis of steel and concrete structures by providing detailed maps and details. The application automates various operations and its unique capabilities to analyze and optimize the design of concrete and steel and engineering industries is an ideal option, helps to increase the efficiency and the final profits.
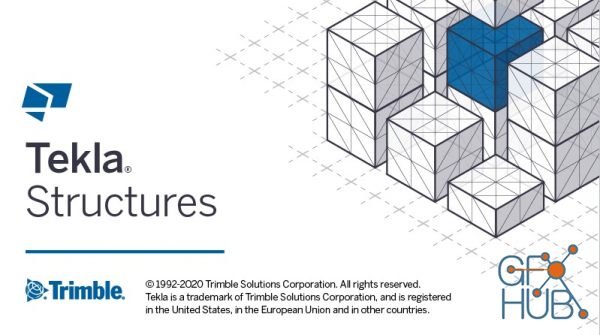
Trimble has released an update to Tekla Structures 2020, is much more than design and detailing software: it is the most accurate and comprehensive 3D building information modeling (BIM) tool in the market that streamlines the workflow from sales, bidding, cost estimation and conceptual design to detailing, manufacture and erection. This release arrives with improvements and fixes – be it drawings, collaboration, or modeling complex geometries
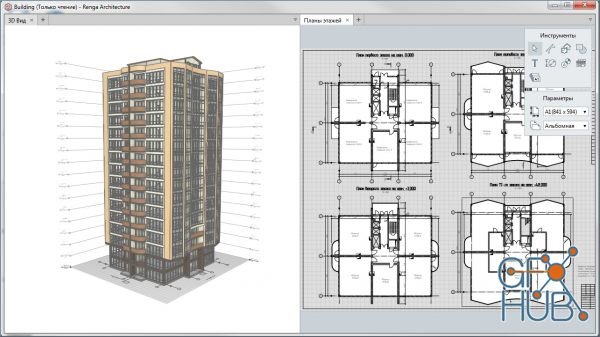
Creating a Sketch. Conceptual Design. To start modeling an architectural aspect of the future building fast and without much effort, specialist requires an efficient tool. Work in Renga BIM system is based on two general principles: design in 3D space (to achieve better clarity) and intuitive, context-based interface (to simplify interaction with 3D model.
Tags
Archive
| « May 2024 » | ||||||
|---|---|---|---|---|---|---|
| Mon | Tue | Wed | Thu | Fri | Sat | Sun |
| 1 | 2 | 3 | 4 | 5 | ||
| 6 | 7 | 8 | 9 | 10 | 11 | 12 |
| 13 | 14 | 15 | 16 | 17 | 18 | 19 |
| 20 | 21 | 22 | 23 | 24 | 25 | 26 |
| 27 | 28 | 29 | 30 | 31 | ||
Vote
New Daz3D, Poser stuff
New Books, Magazines
 2021-03-23
2021-03-23

 1
1
