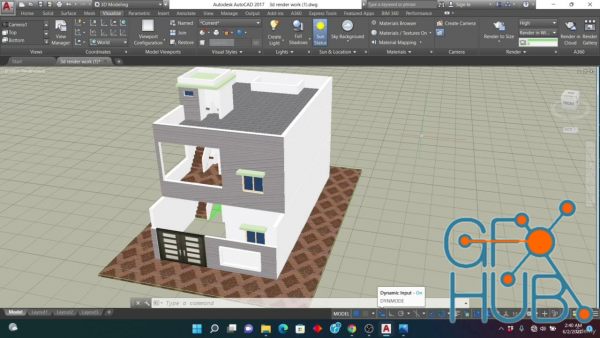
Udemy - AutoCAD 2D & 3D | AutoCAD Civil & Architectural. Complete AutoCAD Course | AutoCAD 2D & 3D Training for Civil Engineers & Architectures What you'll learn Learn 2D Commands in AutoCAD Learn to Create 2D House Plan Learn to Place Interior Fixtures in Plan Learn to Dimension the Drawing Learn to Create Front & Sectional Elevation of Plan Learn to Print the Drawing File Learn to Use External References in AutoCAD Learn 3D
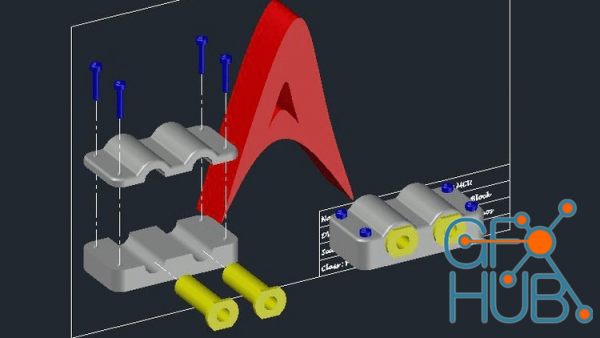
Udemy - Basic AutoCAD 2D & 3D Fundamental Course. What you'll learn 2D drafting using AutoCAD 3D modelling using AutoCAD Creating layout sketch Creating assembly drawing Requirements Not Applicable Description Through this course, you will be exposed to the engineering software widely used for 2D drafting and 3D modelling. AutoCAD is widely used software in the world. AutoCAD is used in various field such as mechanical, electrical and

Cadaplus APLUS 22.035 Win x64. APLUS is the largest AutoCAD add-on with more than 2500 functions! For more than 10 years it has constantly been developed by our team of architects who are also programmers. This synergy made it possible to deliver a dedicated response to the real needs of designers, architects, engineers and other users of computer-aided design software.

Udemy - Road Design With AutoCAD Civil 3D + Open Channel Design. AutoCAD & AutoCAD Civil 3D Complete Road Design and Open Channel, Roundabout Design with bonus course videos What you'll learn How to design a Complete Road with AutoCAD Civil 3D software. How To Design Open Channel Design with AutoCAD Civil 3D How To Design Roundabout with AutoCAD Civil 3D Prepare for the AutoCAD Civil 3D certification exams for engineering Students How To
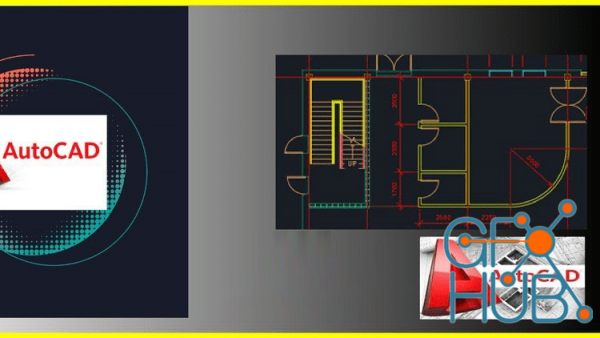
Udemy - Autodesk AutoCAD, from beginner to intermediate level. Learn AutoCAD swiftly, from zero knowledge to intermediate level in the shortest period of time possible What you'll learn Getting Started with the AutoCAD software Learn to design 2D architectural and structural plans with ease Plotting and Printing with AutoCAD Become architectural and structural drafters Requirements Just a computer with at least 2gb RAM Description Hello there,
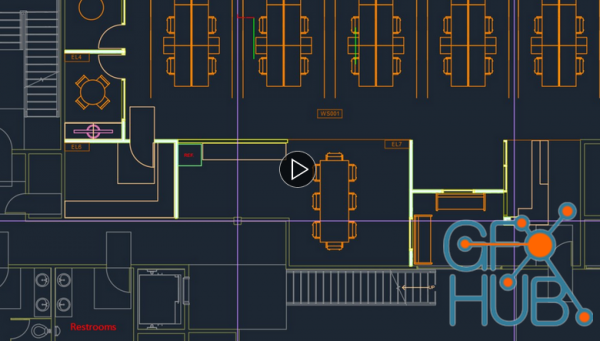
- AutoCAD is the world's most well-known computer-aided design, CAD, application. Just over 40 years ago, Autodesk released AutoCAD, and it's come along in leaps and bounds since then, providing a highly usable interface for architects, designers, and engineers to develop their ideas in both 2D and 3D. Not only does AutoCAD to visualize your designs, but it also allows you to communicate your design intent by plotting your designs to drawings

Autodesk AutoCAD LT 2023.0.1 (Update Only) Win x64. AutoCAD LT 2022 is designed to develop and detail 2D drawings. The program automates most of the stages of the project. A full set of 2D commands allows you to create drawings, modify them and release working documentation for projects.The program provides built-in support for DWG format and reliability of work, and also contains powerful tools to improve drawing performance.Thanks to this

Autodesk AutoCAD 2023.0.1 (Update Only) Win x64. Autodesk AutoCAD 2023 design and documentation software, of the world’s leading 2D and 3D CAD tools. It will allow you to design and shape the world around you using its powerful and flexible features. Speed documentation, share ideas seamlessly, and explore ideas more intuitively in 3D. With thousands of available add-ons, AutoCAD software provides the ultimate in flexibility, customized for your
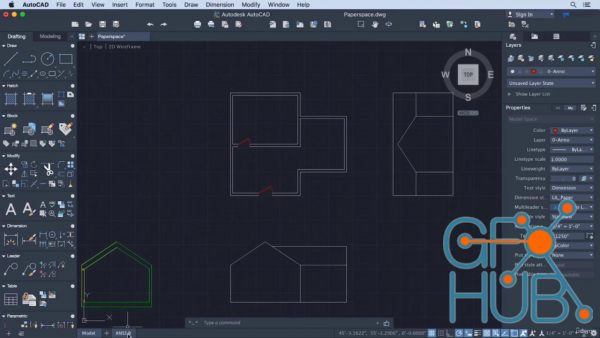
Udemy - AutoCAD Map 3D 2022 Essential Training by Kevin Teo. Learn to use AutoCAD Map quickly & professionally by using it as you learn What you'll learn You will be able to add AutoCAD Map as your skills in your resume Navigate AutoCAD Map 3D like a pro. You will be able to start earning money from your AutoCAD Map Skills in your main job as a draughtsman or as a side gigs Feel comfortable using AutoCAD Map Requirements Basic computer
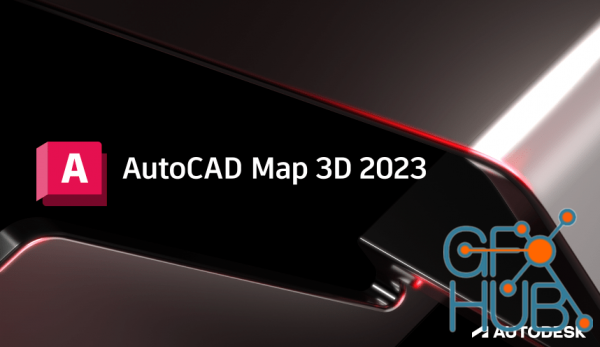
Autodesk AutoCAD Map 3D 2023.0.1 (Update Only) Win x64. Data combining GIS (Geographic Information System and means stands for Geographic Information System) data with CAD tools and infrastructure management and infrastructure planning will make the software Autodesk AutoCAD Map 3D does Hmankary this. This program helps engineers and managers with regional and other specific standards, providing intelligent models to plan and manage their
New Daz3D, Poser stuff
New Books, Magazines
 2022-06-9
2022-06-9

 0
0






