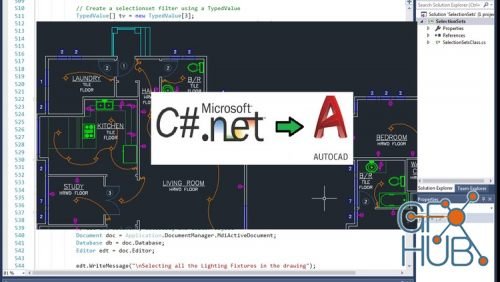
This is a very intensive course that gives the student opportunity to learn C# Programming fundamentals, learn about .NET Framework, learn how to use Visual Studio 2017 and most of all learn how to program AutoCAD .NET API.
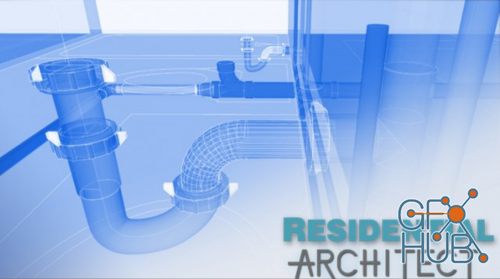
In this course we will go over how to create a plumbing plan in Autocad. We will go over the standard codes and practices of drawing and installing plumbing plans by overviewing a 3D model Pluming plan for a residential home. We will then apply this design to our 2D autocad Plan and print our Plumbing Water supply line and DWV drainage plan. Students should have a intermediate knowledge of Autocad for this course.
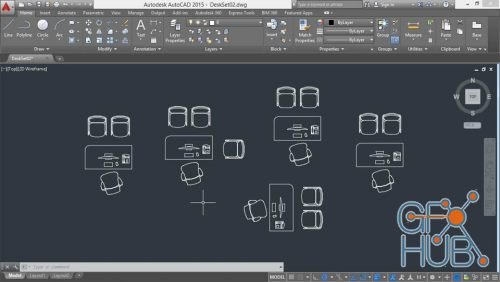
MP4 1280x720 | Total time: 1h 53m | ENG | Project Files Included | 232 MB
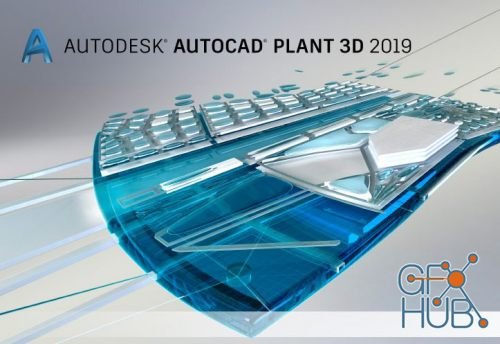
Autodesk AutoCAD Plant 3D 2019.2 Update Only Win x64 | With the introduction of AutoCAD Plant 3D 2019 Autodesk has met the needs of the process plant industry sector, and delivered an affordable but powerful 3D process plant design and plant layout application to a market place once dominated with expensive and difficult solutions to both learn and maintain.
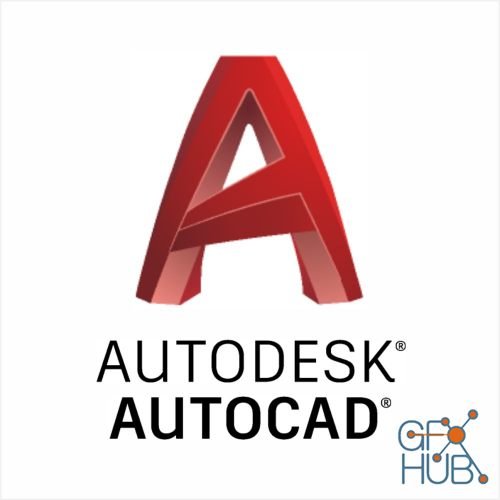
Autodesk AutoCAD Products Updates: August 2019 | 1.19 GB Total
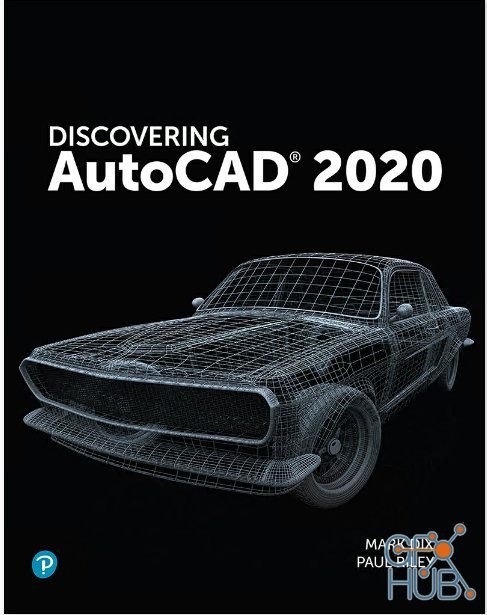
Discovering AutoCAD 2020 | English | 2019 | ISBN-10: 0135576164 | 704 pages | EPUB | 64 MB
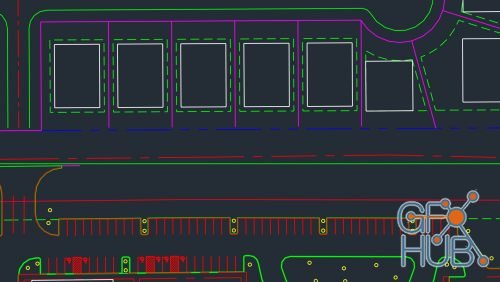
MP4 1280x720 | Total time: 3h 37m | ENG | Project Files Included | 1.49 GB
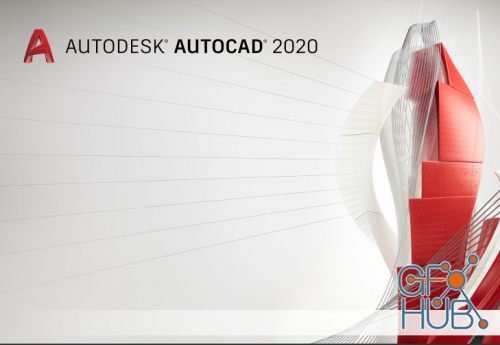
Autodesk AutoCAD & AutoCAD LT v2020.1 (Update Only) Win x64 | Autodesk AutoCAD 2020 design and documentation software, of the world’s leading 2D and 3D CAD tools. It will allow you to design and shape the world around you using its powerful and flexible features. Speed documentation, share ideas seamlessly, and explore ideas more intuitively in 3D. With thousands of available add-ons, AutoCAD software provides the ultimate in flexibility,
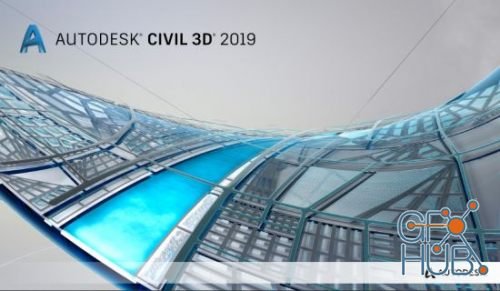
Autodesk AutoCAD Civil 3D v2019.3 (Update only) Win | AutoCAD Civil 3D is the software of choice for anyone who is active in civil engineering. For each phase of a project is within AutoCAD Civil 3D to find a suitable job. Whether it is about the process of surveying inwinningen or the design of roads, sewers, embankments and other volume objects (wells, dykes etc.), AutoCAD Civil 3D provides the right features to make this happen.
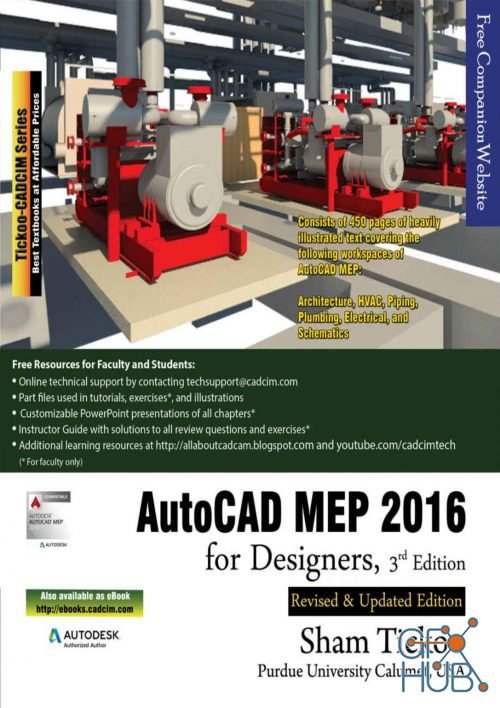
AutoCAD MEP 2016 for Designers, 3rd Edition | Sham Tickoo | 2015 | ISBN: 1942689101 | English | 450 pages | PDF | 23 MB
New Daz3D, Poser stuff
New Books, Magazines
 2019-08-26
2019-08-26

 0
0






