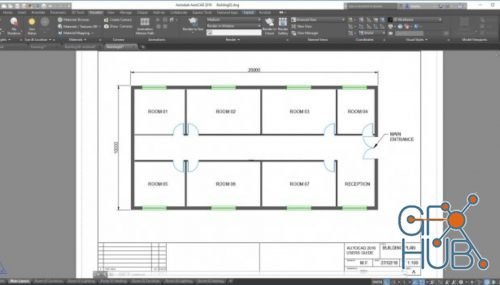
After learning the basics of AutoCAD many people want to move on to more advanced concepts. 3D is becoming more popular as it makes it much easier to visualise the end result of a project. In moving into 3D however there is much more to learn than just the 3D modelling aspect. In order to present your finished image you need to know about camera placement, lighting the scene and applying realistic looking materials.
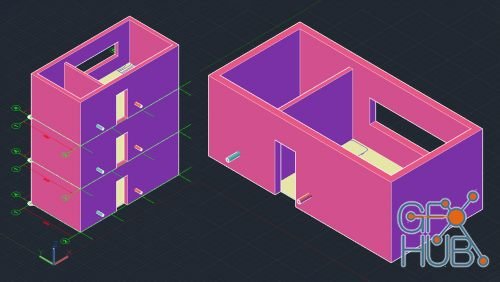
MP4 1280x720 | Total time: 2h 37m | ENG | Project Files Included | 496 MB

Autodesk AutoCAD MEP v2020.0.2 (Update Only) Win x64 | Autodesk AutoCAD MEP is a new Autodesk product developed on the basis of AutoCAD software, which provides specialized facilities for designing construction projects. MEP stands for the three words M echanical, ie mechanical, E lectrical, meaning electrical and P lumbing, which means plumbing. Therefore, it is possible to design a variety of equipment in the building, both electrical and
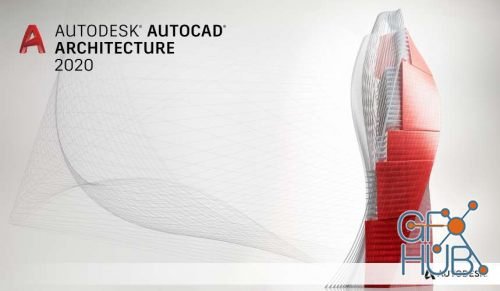
Autodesk AutoCAD Architecture 2020.0.2 (Update Only) Win x64 | AutoCAD Architecture software is AutoCAD software for architects. Architectural drafting and documentation is more efficient with the software’s intuitive environment and specialized building design tools built specifically for architects.
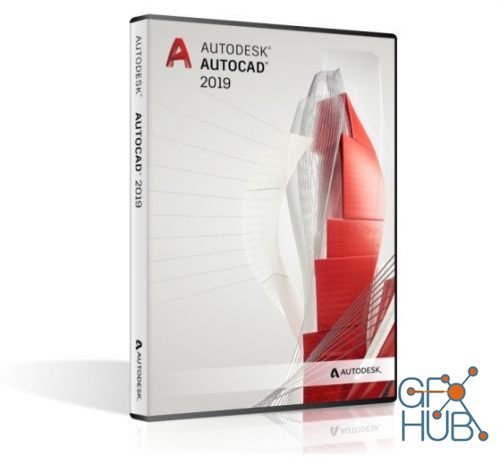
Autodesk AutoCAD & AutoCAD LT 2019.1 (Update Only) Multilanguage Win x64
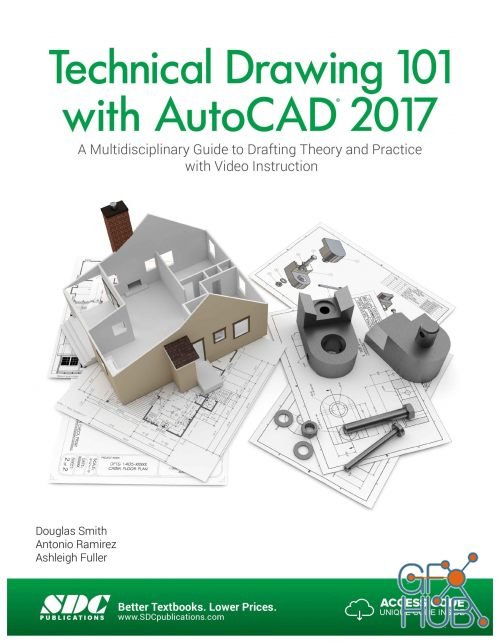
Technical Drawing 101 with AutoCAD 2017 | English | 2016 | ISBN: 1630570419 | 515 pages | PDF | 87 MB
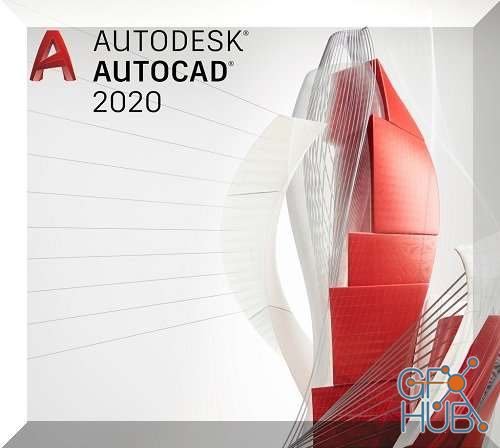
AutoCAD 2020 Plug-ins Bundle | Autodesk AutoCAD 2020 design and documentation software, of the world’s leading 2D and 3D CAD tools. It will allow you to design and shape the world around you using its powerful and flexible features. Speed documentation, share ideas seamlessly, and explore ideas more intuitively in 3D. With thousands of available add-ons, AutoCAD software provides the ultimate in flexibility, customized for your specific needs.

This part 1 course on AutoCAD 2020 and Artificial Intelligence Tools conducted by "Srinidhi Ranganathan" and "Saranya Srinidhi" will let you understand what is AutoCAD 2020, history of AutoCAD, its usage, installation and of course - the various commands in the interface dashboard etc. CAD software can be used to design anything and everything —and the 2020 version taught here will help in time-saving while creating amazing designs, you've ever
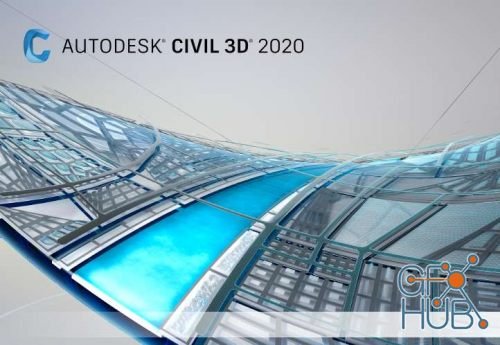
Autodesk AutoCAD Civil 3D 2020.1 Update Only + Extra Win x64 | AutoCAD Civil 3D is the software of choice for anyone who is active in civil engineering. For each phase of a project is within AutoCAD Civil 3D to find a suitable job. Whether it is about the process of surveying inwinningen or the design of roads, sewers, embankments and other volume objects (wells, dykes etc.), AutoCAD Civil 3D provides the right features to make this happen.
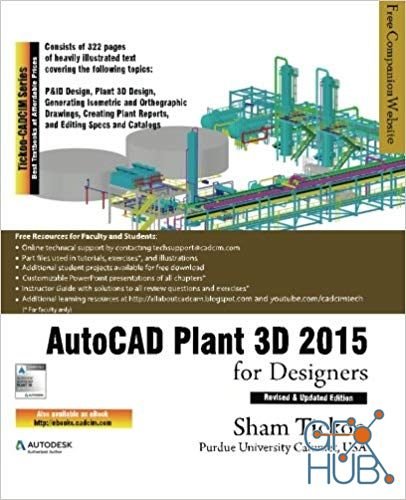
AutoCAD Plant 3D 2015 for Designers | Sham Tickoo | 2014 | ISBN: 1936646730 | English | 322 pages | ePUB | 7 MB
New Daz3D, Poser stuff
New Books, Magazines
 2019-09-24
2019-09-24

 0
0






