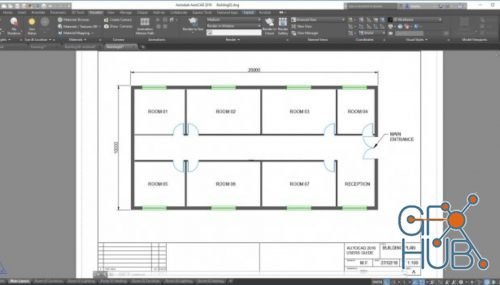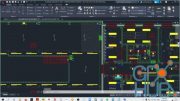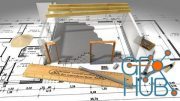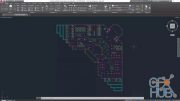Skillshare – AutoCAD Advanced Course

Skillshare – AutoCAD Advanced Course
After learning the basics of AutoCAD many people want to move on to more advanced concepts. 3D is becoming more popular as it makes it much easier to visualise the end result of a project. In moving into 3D however there is much more to learn than just the 3D modelling aspect. In order to present your finished image you need to know about camera placement, lighting the scene and applying realistic looking materials.
In this course we cover advanced 2D drawing methods before moving on to 3D modelling and showing how to model a range of objects. We then use these methods to convert a 2D drawing into a 3D model that we can work with in the following chapters.
After creating this model we will look at applying realistic materials before moving on to camera placement. Lighting and rendering a photorealistic image.
As a CAD user and instructor for over 23 years I have developed a unique method to teach CAD software. A lot of books and courses out there spend the first parts describing every single command and instruction which can leave the student feeling bored and overwhelmed. It is no good learning what a command does if you don't understand why you need to do it.
In any CAD software there are a few basic commands you use all the time and many that you don't need to know in order to get started. I believe in teaching these basic actions and getting the student creating drawings straight away. Using the type of drawings you may be asked to create or amend in a real working environment gives the student the confidence to then use what they have learned to create their own designs. More advanced techniques can then be taught as they progress which show the student why they are being used in the various situations.
I have used this method successfully to teach many students and hope to teach you the same way. This course is the Advanced AutoCAD course and is the second in a range of Autodesk specific software courses that will take anyone from a basic 2D Drafter to a fully fledged 3D CAD & BIM specialist.
Download links:
AutoCAD Advanced Course.part1.rar
AutoCAD Advanced Course.part2.rar
AutoCAD Advanced Course.part3.rar
AutoCAD Advanced Course.part4.rar
AutoCAD Advanced Course.part2.rar
AutoCAD Advanced Course.part3.rar
AutoCAD Advanced Course.part4.rar
AutoCAD_Advanced_Course.part1.rar
AutoCAD_Advanced_Course.part2.rar
AutoCAD_Advanced_Course.part3.rar
AutoCAD_Advanced_Course.part4.rar
AutoCAD_Advanced_Course.part2.rar
AutoCAD_Advanced_Course.part3.rar
AutoCAD_Advanced_Course.part4.rar
Comments
Add comment
Tags
Archive
| « February 2026 » | ||||||
|---|---|---|---|---|---|---|
| Mon | Tue | Wed | Thu | Fri | Sat | Sun |
| 1 | ||||||
| 2 | 3 | 4 | 5 | 6 | 7 | 8 |
| 9 | 10 | 11 | 12 | 13 | 14 | 15 |
| 16 | 17 | 18 | 19 | 20 | 21 | 22 |
| 23 | 24 | 25 | 26 | 27 | 28 | |
Vote
New Daz3D, Poser stuff
New Books, Magazines
 2019-09-24
2019-09-24

 892
892
 0
0
















