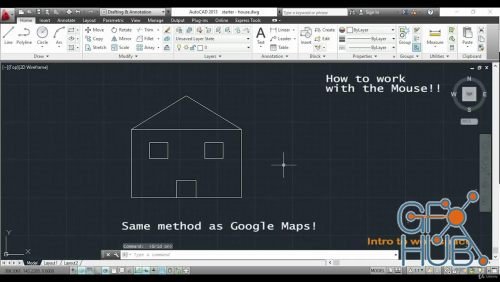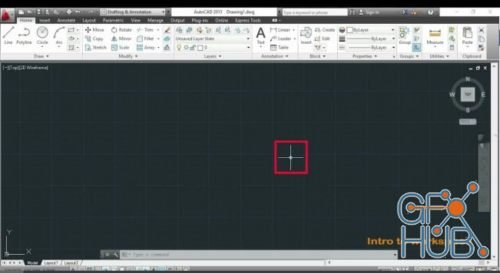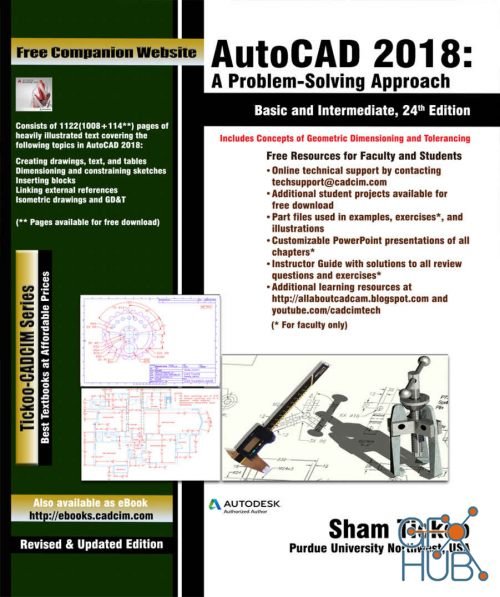
Become AutoCad Expert Learn Basic Knowledge of AutoCad & All Basic Commands

In this course, you will learn basic knowledge of AutoCad in 2D and Its Basic Commands.

MagiCAD for AutoCAD & Revit is an advanced information modeling solution for building internal engineering systems that has been successfully used in more than 80 countries around the world. MagiCAD offers powerful design tools and integrated calculations to quickly create accurate and realistic BIM models of engineering systems.

Autodesk AutoCAD Civil 3D 2020.2 (Update Only) Win x64 | AutoCAD Civil 3D is the software of choice for anyone who is active in civil engineering. For each phase of a project is within AutoCAD Civil 3D to find a suitable job. Whether it is about the process of surveying inwinningen or the design of roads, sewers, embankments and other volume objects (wells, dykes etc.), AutoCAD Civil 3D provides the right features to make this happen.

Starting with understanding the Interface of AutoCAD 2020 you will be amazed where you reach by the end of this course. With the wide applications of AutoCAD in Architecture and Civil And Mechanical fields, this is one software that you need to know to put down your engineering ideas on paper. Learn to draft 2D And 3D models.

Discover how to take a flat, two-dimensional CAD drawing and use Autodesk 3ds Max to develop it into a three-dimensional model with walls and a floor. Instructor Shaun Bryant begins by demonstrating how to prepare an existing 2D CAD drawing for use in 3ds Max. Next, learn about choosing the right settings for saving the drawing in AutoCAD, then see how to import the resulting file in 3ds Max.

AutoCAD 2020 3D Modeling | English | 2019 | ISBN: 1683923790 | 401 Pages | PDF | 35 MB

Do you want to become an expert professional in Auto-CAD Drafting? I guarantee, then this is the right course for you. Hi, I am Marwan Sufyan, more than six years I have been serving intensive vocational training to make beginners as expert professionals as immediately completing the training. This course is suitable for beginners and also for those who are already in the field, and guide you from a very basic level to an advanced level. The

AutoCAD 2018 – A Problem-Solving Approach,Basic and Intermediate (24th edition) | August 2, 2017 | ISBN: 1942689861 | English | True EPUB | 1122 pages | 80 MB

Autodesk AutoCAD Map 3D 2020.0.1 + Extras Win x64 | Data combining GIS (Geographic Information System and means stands for Geographic Information System) data with CAD tools and infrastructure management and infrastructure planning will make the software Autodesk AutoCAD Map 3D does Hmankary this. This program helps engineers and managers with regional and other specific standards, providing intelligent models to plan and manage their
New Daz3D, Poser stuff
New Books, Magazines
 2019-11-7
2019-11-7

 0
0






