
AutoCAD is a commercial computer-aided design (CAD) and drafting software application. AutoCAD is used across a wide range of industries, by architects, project managers, engineers, graphic designers, town planners, and many other professionals. AutoCAD Architecture (abbreviated as ACA) is a version of AutoCAD with tools and functions specially suited to architectural work.
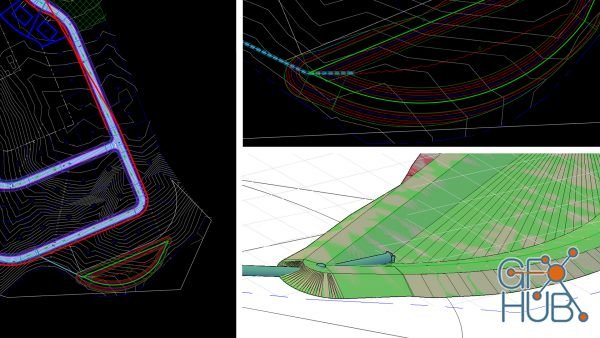
Autodesk Civil 3D 2021 is a feature-packed design and documentation solution for civil engineering, design, and surveying. By mastering the best-in-class tools within Civil 3D, you can boost your efficiency and effectiveness as a civil engineer, surveyor, or designer. In this course, join instructor Eric Chappell as he helps you get up and running with this powerful software, showing you how to use most of the tools in Civil 3D as you work
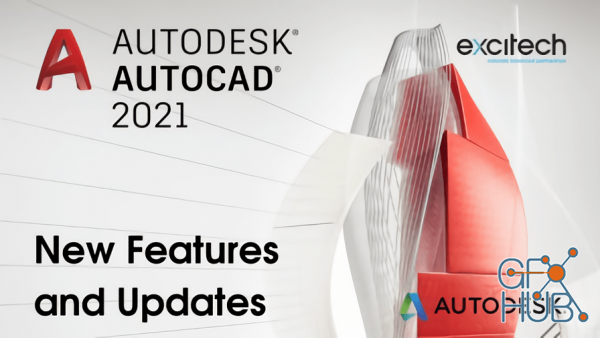
This course is a full-length AutoCAD learning package which contains almost all of the topics that you will ever need to work with this software. The course is designed for a beginner as well as seasoned users.
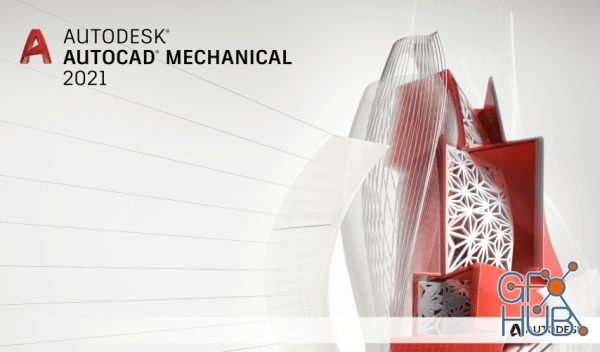
Other software on the AutoCAD platform is the Autodesk AutoCAD Mechanical program, which, as its name implies, is not limited to the usual features of AutoCAD software, including tools and additional tools for designing mechanical components. This software provides a comprehensive library of components as well as complete tools based on mechanical design standards.
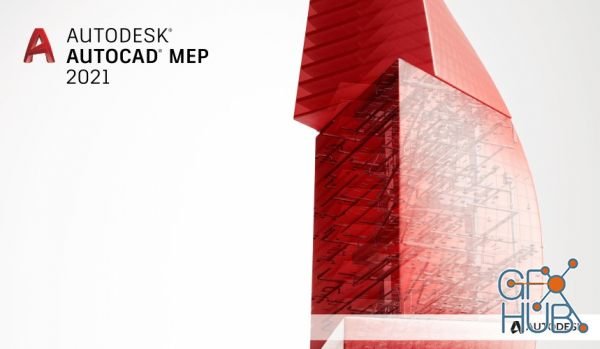
Autodesk AutoCAD MEP is a new Autodesk product developed on the basis of AutoCAD software, which provides specialized facilities for designing construction projects. MEP stands for the three words M echanical, ie mechanical, E lectrical, meaning electrical and P lumbing, which means plumbing. Therefore, it is possible to design a variety of equipment in the building, both electrical and mechanical, as well as the design of the pipe path in this
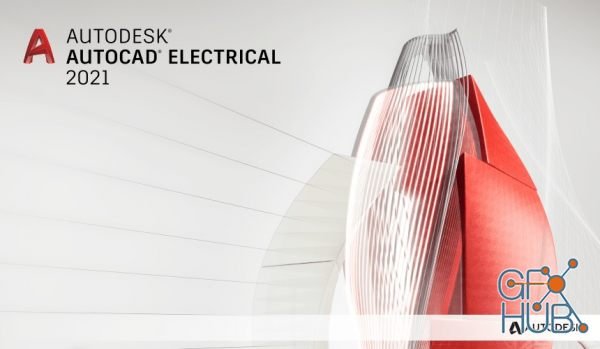
Autodesk Inc., a world leader in 3D design software for entertainment, natural resources, manufacturing, engineering, construction, and civil infrastructure, announced the release of Autocad Electrical 2020, part of the Autodesk solution for Digital Prototyping, is AutoCAD software for controls designers, purpose-built to create and modify electrical control systems.
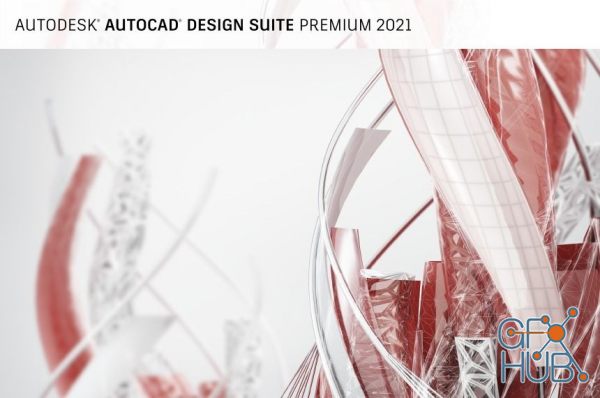
AutoCAD Architecture software is AutoCAD software for architects. Architectural drafting and documentation is more efficient with the software’s intuitive environment and specialized building design tools built specifically for architects.
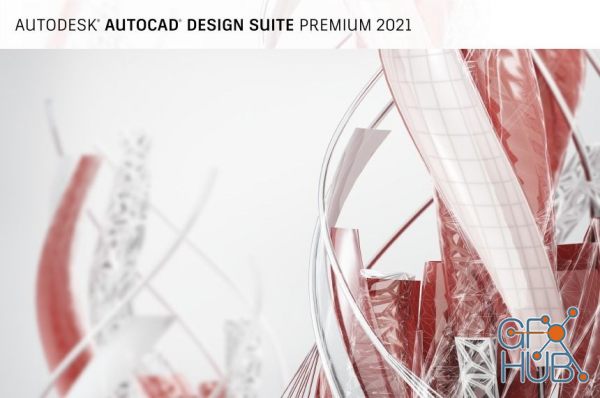
Autodesk AutoCAD Design Suite Premium 2021.3 Win x64 | AutoCAD Design Suite software delivers AutoCAD software, plus an extended design toolset that includes AutoCAD Raster Design software and visual communication solutions. Drive your products from concept to completion with comprehensive documentation tools.
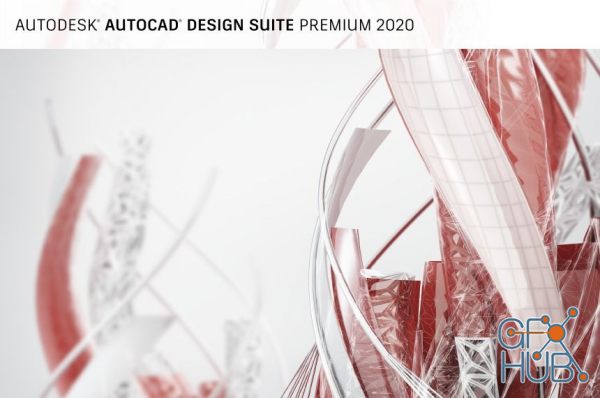
Autodesk AutoCAD Design Suite Premium 2020.3 Win x64 | AutoCAD Design Suite software delivers AutoCAD software, plus an extended design toolset that includes AutoCAD Raster Design software and visual communication solutions. Drive your products from concept to completion with comprehensive documentation tools.
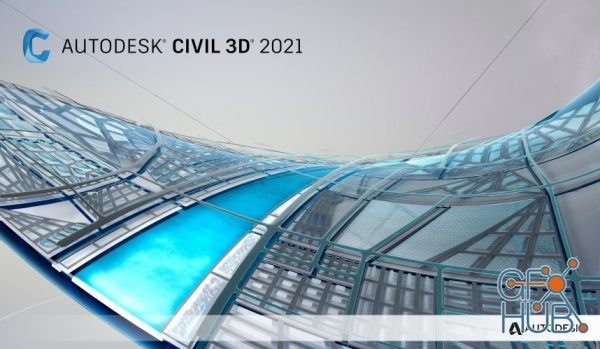
Autodesk AutoCAD Civil 3D 2021.1 (Update Only) Win x64 | AutoCAD Civil 3D is the software of choice for anyone who is active in civil engineering. For each phase of a project is within AutoCAD Civil 3D to find a suitable job. Whether it is about the process of surveying inwinningen or the design of roads, sewers, embankments and other volume objects (wells, dykes etc.), AutoCAD Civil 3D provides the right features to make this happen.
New Daz3D, Poser stuff
New Books, Magazines
 2020-09-6
2020-09-6

 0
0






