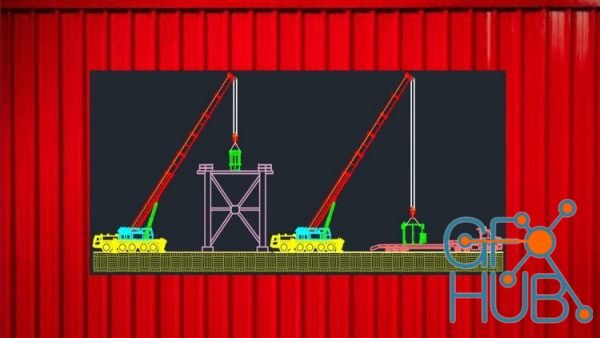
Complete AutoCAD 2D with Advanced Crane Lifting Plan and Rigging Drawings - Project Based Training

This course teaches the very basics of how to draw 2D drawings in Civil Engineering. It goes through choosing the scale of different drawings for Elevations, Side Views and Plans. It shows how to draw Earth Works and Structures in contact with Earth and The Soil.
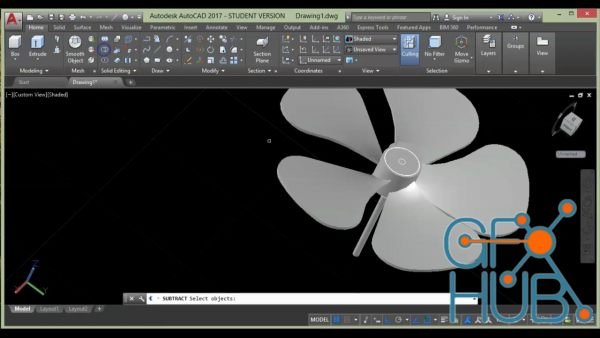
Udemy - AutoCAD 3D course 2021
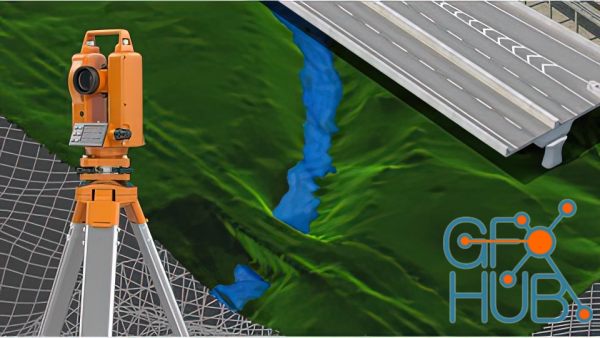
Learn all Civil 3D in a complete course from zero
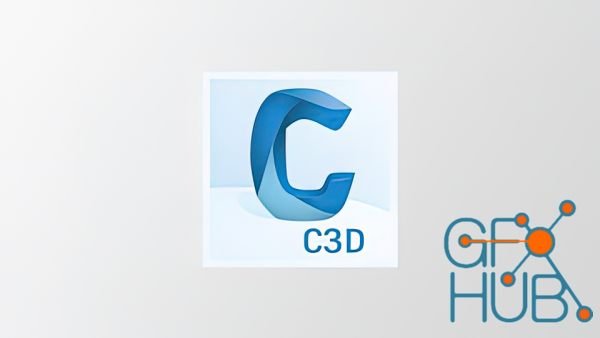
Autodesk Civil 3D; is a land and civil engineering design software with powerful functions. Civil 3D is the biggest difference from the software produced in this regard; It creates intelligent relationships between objects, objects are dynamically updated as soon as there is a change in design, all Civil 3D objects are linked to each other. For example, profiles are updated automatically as soon as a change is made on the route. Its easy-to-use
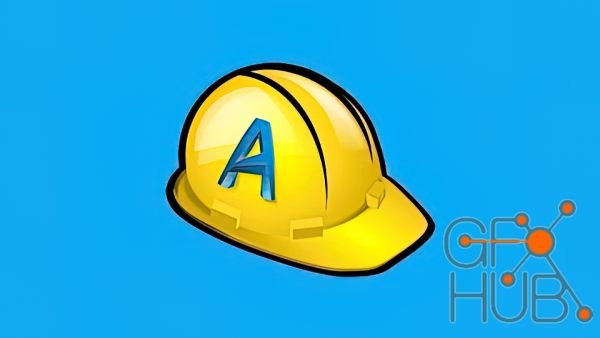
This course will bring your corridor modelling skills from beginner level to intermediate/advanced.

In this course you will learn a practical way of designing a realistic road using AutoCad Civil 3D.

Learn AutoCAD Civil 3D from scratch to a professional level with the help of real life example Project.

Alignments,Profile,Assemblies,Corridors,Quantity Take off,X-sections,Exporting Data,Assemblies,Corridor Surface.
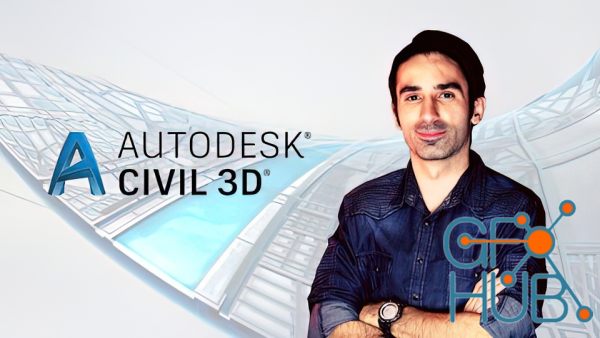
Learn Autocad Civil 3D software, managing topography data, designing roads and generating quantitative data.
New Daz3D, Poser stuff
New Books, Magazines
 2021-12-23
2021-12-23

 0
0






