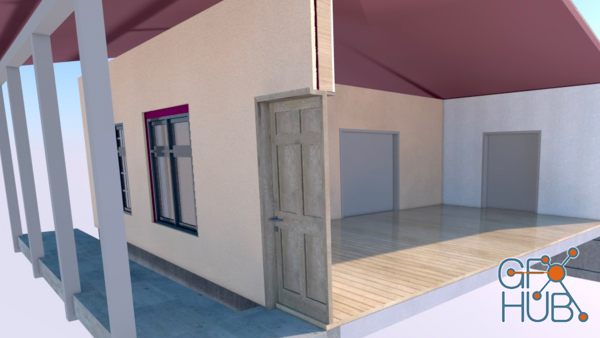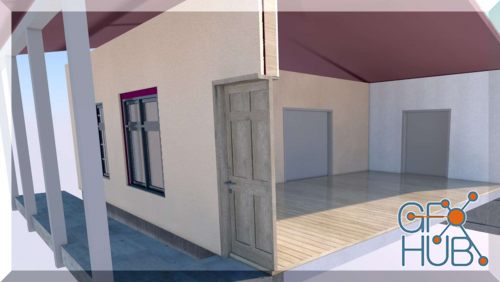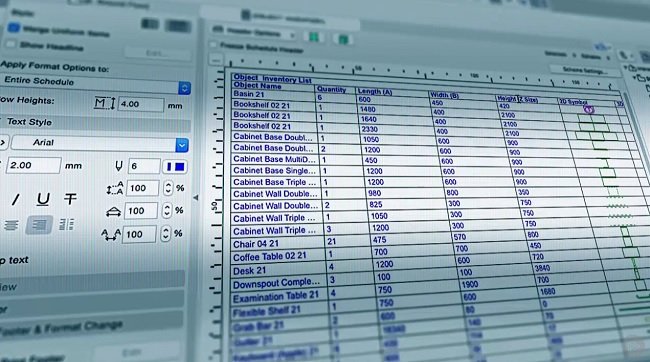
ARCHICAD is an architecture program of BIM Technology (Building Information Modeling). The BIM concept is based on the use of 3D modeling with construction information, which generates automatic drawings of floor plans, sections, façades and details from a two-dimensional reading of the model.

Explore the powerful tools and techniques of Archicad, used by many architects as part of their building information modeling (BIM) workflow. In this Archicad 24 course, licensed architect Willard Williams shows you how to set up your Archicad environment and demonstrates both basic and advanced tools.

You will work with blueprints, create interior concepts and learn how to use finishing materials. Master ArchiCad and 3ds Max, you will be able to build long-term relationships with clients and receive interesting orders. You will learn how to design interiors in ArchiCad and 3ds Max programs, create drawings and visualize client ideas - and you will be able to master a demanded profession.

You will learn to use Archicad at an advanced level. You will be able to quickly make working drawings, create documentation, visualize projects and become a more in-demand specialist. The course is fully focused on practical skills, teachers explain complex things in simple formulations. The training program includes all the important aspects that a professional should know when working in ArchiCAD.

Explore the powerful tools and techniques of ARCHICAD, used by many architects as part of their building information modeling (BIM) workflow. In this ARCHICAD 23 course, licensed architect Willard Williams shows you how to set up your ARCHICAD environment and demonstrates both basic and advanced tools.

Scheduling in ARCHICAD One of the main benefits to BIM is that it gives us the power to automate many of your outputs by building an intelligent 3D model. In this course, Scheduling in ARCHICAD, you’ll learn about all areas of the interactive scheduling function in ARCHICAD. The Interactive Schedule Tool in ARCHICAD allows you to calculate and quantify the contents of your Building Information Models by accessing the geometric data, and
Tags
Archive
| « February 2026 » | ||||||
|---|---|---|---|---|---|---|
| Mon | Tue | Wed | Thu | Fri | Sat | Sun |
| 1 | ||||||
| 2 | 3 | 4 | 5 | 6 | 7 | 8 |
| 9 | 10 | 11 | 12 | 13 | 14 | 15 |
| 16 | 17 | 18 | 19 | 20 | 21 | 22 |
| 23 | 24 | 25 | 26 | 27 | 28 | |
Vote
New Daz3D, Poser stuff
New Books, Magazines
 2021-09-5
2021-09-5

 0
0






