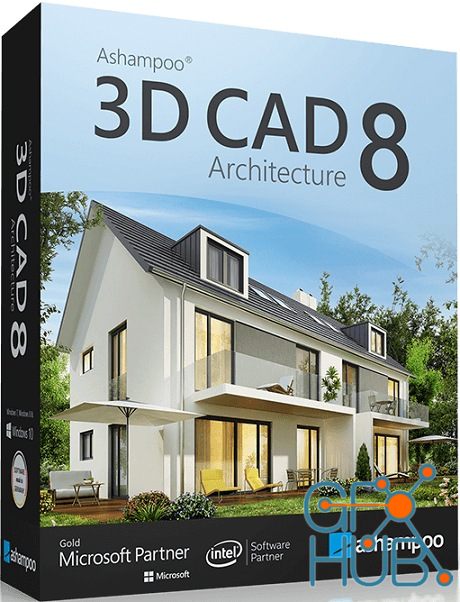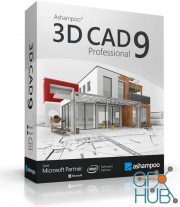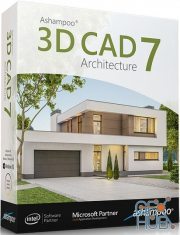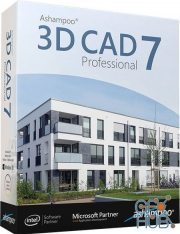Ashampoo 3D CAD Architecture v9.0.0 Win x64

Ashampoo 3D CAD Architecture v9.0.0 Multilingual Win x64.
Would you like to plan and design your new house at home and in peace? Ashampoo 3D CAD Architecture is for all who want to make their visions a reality. The integrated step-by-step wizard will get you reliable results fast. 2D, 3D and cross-section views help you keep an eye on your project and instantly spot missing parts or sections that need more work. The program helps you identify and eliminate weak points and bottlenecks! Whether you're building or redecorating a house - visualize in advance what the finished project will look like! Get yourself the home design and 3D construction software that will get you results!
New in Ashampoo® 3D CAD Architecture 8
New: Calculate volumes, door dimensions and foundations
Retrieve details like surface area, volume and excavation from terrain elements with ease, e.g. to calculate the amount of soil needed to fill a flower bed. Measurements for windows and doors can now be included in 2D plan views. Polish your blueprints with a new component: foundations! There is even support for single foundations, strip foundations and base plates. And you can also determine the excavation or volume of void elements!
New: Better viewpoint alignment, openable 3D doors and more window objects
The new side and top views make project inspections much easier and more comfortable by limiting perspective adjustments. The magic of 3D is that everything looks stunningly realistic and true to life. Openable doors add more realism to your rooms, especially during virtual tours. You can even individually adjust open door angles! The new Ashampoo 3D CAD adds more flexibility and customizability to your interior designs. For example, you can now use shutters and blinds with all common window formats and even leave them open for added realism!
New in Ashampoo® 3D CAD Architecture 8 also
Precise analysis of excavation and areas of terrain elements
2D plan views for window and door dimensions
Base calculation
Better viewpoint alignment for 3D views
Visualization of open doors in 3D
Over 650 new 3D shutters, blinds, radiators, etc.
New measuring method: Use polygons with text
Doors and windows no longer shift when wall lengths are modified
Download links:
Comments
Add comment
Tags
Archive
| « February 2026 » | ||||||
|---|---|---|---|---|---|---|
| Mon | Tue | Wed | Thu | Fri | Sat | Sun |
| 1 | ||||||
| 2 | 3 | 4 | 5 | 6 | 7 | 8 |
| 9 | 10 | 11 | 12 | 13 | 14 | 15 |
| 16 | 17 | 18 | 19 | 20 | 21 | 22 |
| 23 | 24 | 25 | 26 | 27 | 28 | |
Vote
New Daz3D, Poser stuff
New Books, Magazines
 2022-04-5
2022-04-5

 1 310
1 310
 0
0
















