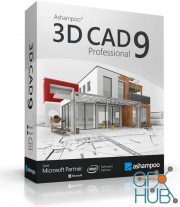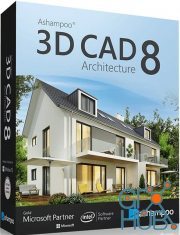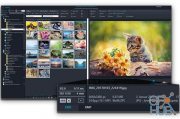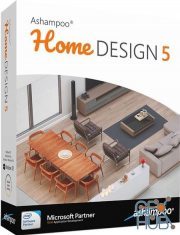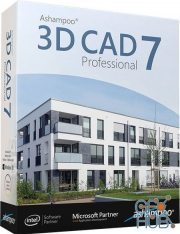Ashampoo 3D CAD Architecture v7.0.0 Win x64
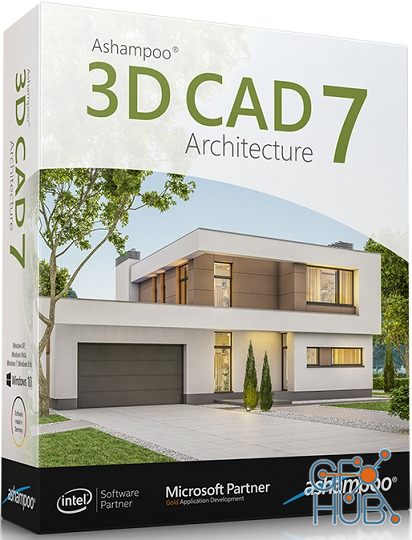
Ashampoo 3D CAD Architecture v7.0.0 Multilingual Win x64
Ashampoo 3D CAD Architecture is for all who want to make their visions a reality. The integrated step-by-step wizard will get you reliable results fast. 2D, 3D and cross-section views help you keep an eye on your project and spot missing parts or sections that need more work. Whether you're building or redecorating a house - visualize in advance what the finished project will look like!
New in Ashampoo® 3D CAD Architecture 7:
New parameterized 2D lines
Custom lines from 2D symbols
Versatile project viewer with new sort options
Manage buildings with dedicated hierarchy level in project viewer
Save visibility settings for categories and object types as templates
New edge snapping for object alignment
Easy copying of windows between walls
Copy and move dormers
Enable staircase parts individually
Change depth of cut for existing section views
Easily add and delete points in roof polygons
Easier moving of elements between pages
About 100 new clinker brick textures
Import millions of 3D objects with ease
Ashampoo 3D CAD Architecture supports loading, editing and saving of various new 3D object formats. This gives you access to millions of 3D objects! Simply import them and add them to your designs! With support for SketchUp or Collada models, you can now instantly use numerous generic and brand-specific models.
Do the planning on your own and discover the possibilities
Whether you're simply taking a peek at your future dream house or plan on building it - Ashampoo 3D CAD Architecture has what you need. Smart wizards help you avoid planning errors, numerous objects and appliances are ready for installation. Realistic down to the last detail - so nothing goes wrong in the process.
Full steam ahead for photovoltaic installations!
Comfortable input aids help you plan sophisticated photovoltaic systems in minutes. For roof-mounted system, you can already specify their layout, select modules from the object catalog and their placement during the setup phase. The program will automatically determine the settings for the roof as soon as you point at the target side. Once configured, the photovoltaic installation will be added to your plan.
Huge time savings through raster elements
The popular surface planner has been extended with 3D raster elements to enable you to create rows and columns of 3D elements automatically. Apply 3D surfaces to single walls or entire building facades in just a few clicks. The number of use cases for this feature is endless! Cladding, insulation, backsplashes, base plates, wood panels and more all with exact calculations down to the number of items.
Need to redecorate?
Ashampoo 3D CAD Architecture is also the perfect tool to redecorate your house and garden. Layout everything perfectly in advance and get an idea of your future home. It's the easiest way to avoid nasty surprises and disappointment. Everything fits in harmonically. Thanks to a large selection of furniture, decorative elements and plants, you can give free reign to your creativity. And for a more realistic impression the program can even simulate light and shadow effects.
Easier and more intuitive with multi-functional ribbon
Whether you're planning your dream home or just need to redecorate, Ashampoo 3D CAD Architecture offers a myriad of new options! You can finally import SketchUp and Collada objects and access millions of new objects. Planning photovoltaic system has never been easier or more precise and designing spacious areas is now a breeze thanks to support for raster elements. Naturally, this includes calculations to find suitable offers quickly. You can now also mirror and edit 3D objects and 2D symbols with ease. Got big plans? Ashampoo 3D CAD has you covered!
Access to multiple new objects through SketchUp and Collada model import
Plan roof-mounted photovoltaic installations
Innovative 3D raster elements for use with large areas
Powerful area analysis for precise calculations and proposals
Mirror objects and 3D symbols effortlessly
Numerous under-the-hood improvements:
Color or fill 2D symbols
Edit areas in 3D with surface planne
Download links:
Ashampoo 3D CAD Architecture 7.part1.rar
Ashampoo 3D CAD Architecture 7.part2.rar
Ashampoo 3D CAD Architecture 7.part3.rar
Ashampoo 3D CAD Architecture 7.part2.rar
Ashampoo 3D CAD Architecture 7.part3.rar
Comments
Add comment
Tags
Archive
| « February 2026 » | ||||||
|---|---|---|---|---|---|---|
| Mon | Tue | Wed | Thu | Fri | Sat | Sun |
| 1 | ||||||
| 2 | 3 | 4 | 5 | 6 | 7 | 8 |
| 9 | 10 | 11 | 12 | 13 | 14 | 15 |
| 16 | 17 | 18 | 19 | 20 | 21 | 22 |
| 23 | 24 | 25 | 26 | 27 | 28 | |
Vote
New Daz3D, Poser stuff
New Books, Magazines
 2020-02-11
2020-02-11

 996
996
 0
0



