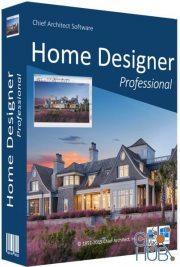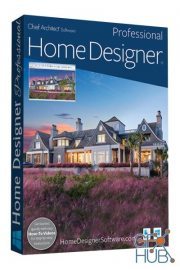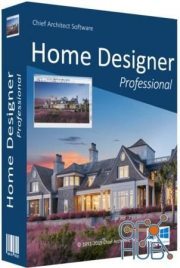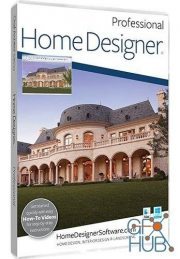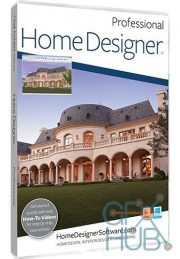Home Designer Pro 2022 v23.3.0.8 Win x64

Home Designer Pro 2022 v23.3.0.8 Win x64
Home Designer Professional is our most popular and best?selling home design app. Discover why millions of do?it?yourselfers use Home Designer as the product of choice to create their dream homes. Home Designer Pro is professional home design software for the serious DIY home enthusiast. Enjoy the same type of tools that the professionals use for home design, remodeling, interior design, outdoor living, and cost estimation. Home Designer Pro offers advanced design and smart building tools to produce detailed construction drawings.
Why Choose Home Designer Professional?
In addition to all the great features found in Home Designer Architectural, Home Designer Professional includes several manual building tools and layout tools to create detailed construction drawings. Consider these added features
Manual Framing Tools
Home Designer Pro automatically generates fully editable framing including joists, rafters, trusses, beams, posts, and more. Choose from multiple framing types such as lumber, steel, or engineered materials.
Manual Roof Tools
You can start with an automatic roof, then customize it to suit your needs or start from scratch and draw your own manual roof planes.
Manual Ceiling Planes
Ceilings are automatic in Home Designer. You can also draw your own custom ceiling planes for specialized designs.
Layout Sheets
Create scaled blueprint?style layouts with 3D, CAD, cross?section/elevation, and plan views.
Advanced Stair Tools
Home Designer Pro unlocks full control of your straight or curved staircase's shape, starter tread, tread width, and more.
Customize Wall Construction Methods
Customize the construction of walls, floor structures, platform heights, mudsills, framing, and more.
Advanced Cabinet Tools
Create horizontal and vertical layouts for doors, drawers, and appliances on any cabinet. Create entertainment centers and vanity cabinets with doors on one side and drawers on the other. Place objects and lighting inside of your cabinets and define multiple styles for doors, drawers, and hardware.
Cross-Section and Back-Clipped Cross Section Views
Create relevant details of the interior or exterior of your design for precise plan editing.
Advanced CAD Tools
Detail cross?section views with insulation, cross?boxes, blocking boxes, and more.
Advanced Dimensioning Tools
Includes angular and point?to?point dimensioning tools. Adjust your settings to quickly dimension to specific objects and locations.
Save Snapshot Materials Lists
Save snapshots of your materials list at different stages of the project to evaluate and compare cost differences. Add detail to each individual component and then store it to your master list for use in future projects.
Convert Polyline Tool
Create 3D objects (such as countertops, slabs, terrain features, and more) from 2D CAD shapes.
Custom Watermarks
Create watermarks and display them on your work. Control location, size, angle, and transparency. Add images to your watermark, such as your company logo for better branding.
North Pointer for Sun Angles
Create sun angles with accurate longitude, latitude, date, and time; use the North pointer as a bearing for the sun angle. Use multiple sun angles for different saved cameras.
Download links:
Comments
Add comment
Tags
Archive
| « February 2026 » | ||||||
|---|---|---|---|---|---|---|
| Mon | Tue | Wed | Thu | Fri | Sat | Sun |
| 1 | ||||||
| 2 | 3 | 4 | 5 | 6 | 7 | 8 |
| 9 | 10 | 11 | 12 | 13 | 14 | 15 |
| 16 | 17 | 18 | 19 | 20 | 21 | 22 |
| 23 | 24 | 25 | 26 | 27 | 28 | |
Vote
New Daz3D, Poser stuff
New Books, Magazines
 2022-01-7
2022-01-7

 1 181
1 181
 0
0



