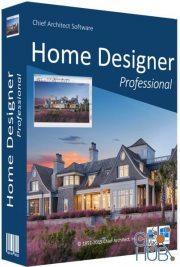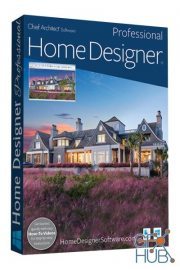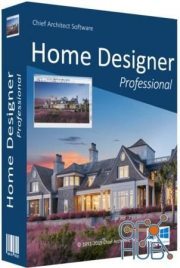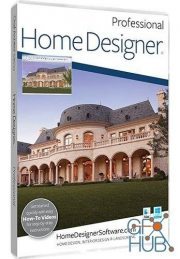Chief Architect Home Designer Professional 2019 v20.3.0.54 Win x64
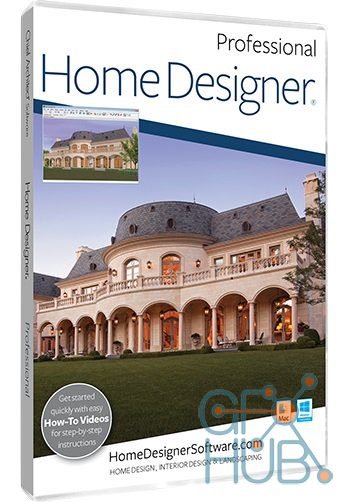
Download Chief Architect Home Designer Professional 2019 v20.3.0.54 for Windows 64-bit
\Home Designer Pro is professional home design software for the serious DIY home enthusiast. Enjoy the same type of tools that the professionals use for home design, remodeling, interior design, outdoor living, and cost estimation. Home Designer Pro offers advanced design and smart building tools to produce detailed construction drawings. DIY Home Design Software
Home Designer is 3D architectural software for residential home design. Discover why millions of do-it-yourselfers use Home Designer from Chief Architect software as the home design software product of choice to create their dream homes.
Professional Home Design, Interior Design, & Landscape Software
Home Designer Pro makes it easy to design and visualize your ideas with smart building and advanced design tools. The tools have commonly accepted defaults for most building practices to assist you in your home design projects. Create accurately scaled floor plans that automatically generate 3D models.
3D Home Design & Modeling
Whether you are creating a single room or an entire house, Home Designer automatically creates a 3D model once you draw your walls. And, once you are in 3D you can continue design work - adding cabinets, placing furniture, painting walls, or just visualizing your project. An extensive 3D Library of architectural objects make it easy so that styles, finishes, and other design details can be accurately visualized.
Interior Design, Kitchens & Baths
Home Designer uses smart design objects, such as cabinets, to quickly and easily create various styles, shapes and sizes. Create any style of cabinet by choosing colors, countertops, door styles, backsplash, crown molding and hardware.
Construction Drawings & CAD Tools
Home Designer has a powerful CAD software engine from Chief Architect that includes an array of tools. Use the CAD tools with Floor Plans, Cross Sections and Elevation Views to detail construction drawings, then estimate and build your projects.
Decks & Landscaping
Home Designer includes automated tools to create site plans, landscaping, decks and patios. There are over 3,600 plants with detailed information about each plant including integrated Hardiness Zone Maps. Decking tools include automatic deck framing and a materials list for estimating.
Download links:
Comments
Add comment
Tags
Archive
| « February 2026 » | ||||||
|---|---|---|---|---|---|---|
| Mon | Tue | Wed | Thu | Fri | Sat | Sun |
| 1 | ||||||
| 2 | 3 | 4 | 5 | 6 | 7 | 8 |
| 9 | 10 | 11 | 12 | 13 | 14 | 15 |
| 16 | 17 | 18 | 19 | 20 | 21 | 22 |
| 23 | 24 | 25 | 26 | 27 | 28 | |
Vote
New Daz3D, Poser stuff
New Books, Magazines
 2018-07-26
2018-07-26

 1 995
1 995
 0
0



