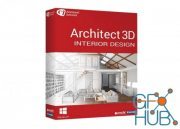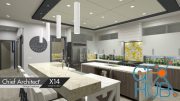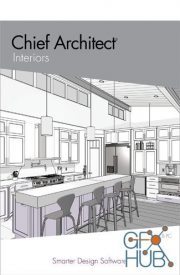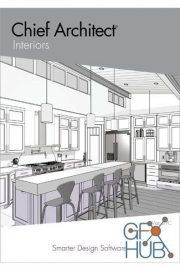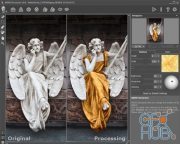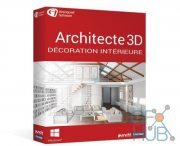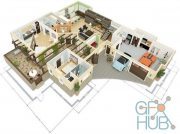Room Arranger 9.3.0.595
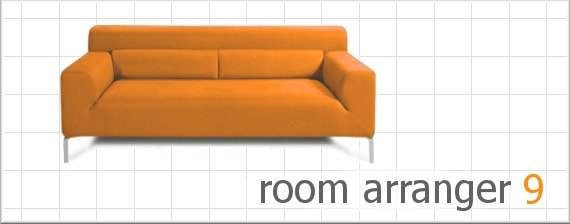
Room Arranger - a program for developing and adjusting the design of rooms and interiors. You started a reshuffle in your apartment and you doubt where and what to put right? Are going to make a redevelopment and move the walls. Then the Room Arranger program is for you! It will help not only to move, but also to rotate, change the color and size, and create such elements as the headset, which you do not yet have and can even think about them. Moving furniture around the apartment with a single mouse click. Set the size of rooms and furniture, the thickness of the walls, and then just put everything in its place. The program includes standard sizes of cabinets, household appliances, lamps, sockets, switches, etc.
With Room Arranger you can create and edit any interior elements, move them, rotate, change the color and size. The program has a rich library of interior items, moreover you can use an additional free library of pictures of objects, visiting the official website of the program.
Moving furniture items around the apartment is done by clicking the mouse. Set the size of rooms and furniture, the thickness of the walls, and then just put everything in its place. The program includes standard sizes of cabinets, household appliances, lamps, sockets, switches, etc. To fill rooms you can take ready-made models with any sizes from the library, you can create your models and create your own library from those models that are used most often.
The program has a convenient option for publishing interactive drawings and "moving" around the project in 3D mode. Like other CAD applications, Room Arranger can print the created project at any scale. To view your project in 3D, use the VRML plugin (Cortona3D Viewer, BS Contact, etc.).
Features:
- Small size distribution and easy to learn and use.
- Library of objects and objects.
- Moving around the project in 3D mode.
- Ability to save projects in VRML-format, which makes it possible to publish interactive 3D-scenes on the Internet.
- Print the created project on the desired scale in accordance with standard aspect ratios.
- A tool for measuring the available space between objects.
- Export the finished project to a graphic file: PNG or BMP.
- Multilingual interface with Russian language support.
What's New:
- Added: You can write comments for every object
- Added: Description tab inside object properties window
- Added: Line and polyline can measure length
- Fixed: Format Painter copies line ends style for meas.lines
- Fixed: Do not walk on top side of ceiling
Download links:
Comments
Add comment
Tags
Archive
| « February 2026 » | ||||||
|---|---|---|---|---|---|---|
| Mon | Tue | Wed | Thu | Fri | Sat | Sun |
| 1 | ||||||
| 2 | 3 | 4 | 5 | 6 | 7 | 8 |
| 9 | 10 | 11 | 12 | 13 | 14 | 15 |
| 16 | 17 | 18 | 19 | 20 | 21 | 22 |
| 23 | 24 | 25 | 26 | 27 | 28 | |
Vote
New Daz3D, Poser stuff
New Books, Magazines
 2017-07-21
2017-07-21

 2 055
2 055
 1
1


